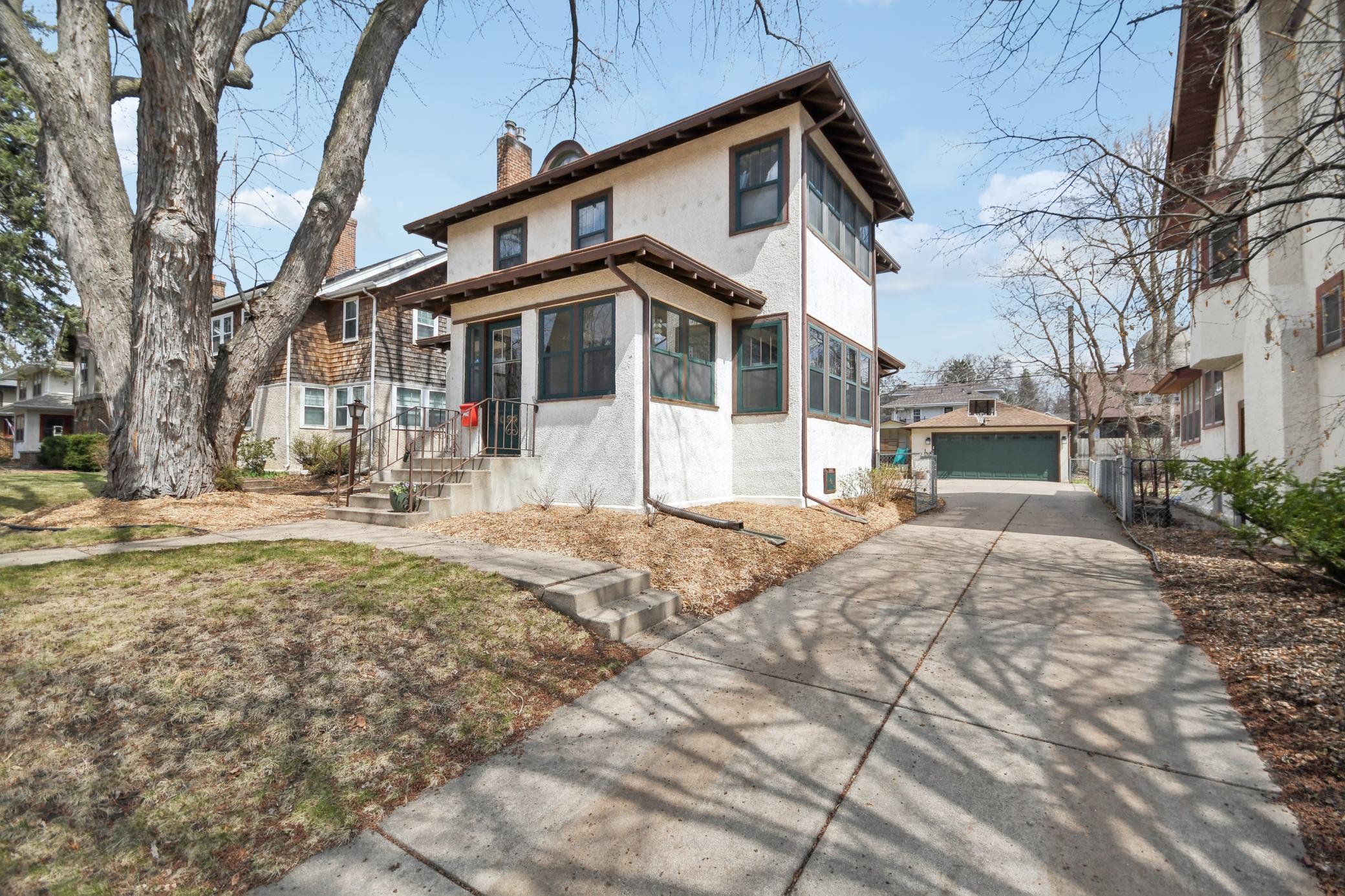5035 LYNDALE AVENUE
5035 Lyndale Avenue, Minneapolis, 55419, MN
-
Price: $795,000
-
Status type: For Sale
-
City: Minneapolis
-
Neighborhood: Tangletown
Bedrooms: 3
Property Size :2572
-
Listing Agent: NST21492,NST95276
-
Property type : Single Family Residence
-
Zip code: 55419
-
Street: 5035 Lyndale Avenue
-
Street: 5035 Lyndale Avenue
Bathrooms: 3
Year: 1915
Listing Brokerage: BRIX Real Estate
FEATURES
- Range
- Refrigerator
- Washer
- Dryer
- Microwave
- Exhaust Fan
- Dishwasher
- Disposal
DETAILS
This exceptional Craftsman has captivating character with thoughtful, high-quality updates on all three levels. The main level offers a generous living room with gorgeous woodwork, a gas fireplace and charming window bench, an abundance of windows and a stunning dining room with a built-in buffet, stained glass windows and original light fixtures with modern wiring. The spacious kitchen features custom cabinetry, granite countertops and stainless steel appliances. On the upper level you’ll find three large bedrooms, a light-filled sunroom, and a full bathroom that has been completely reimagined with timeless finishes and elegant design. The lower level is truly remarkable. It was completely rebuilt from the ground up with a new concrete slab and supports, drain tile, upgraded mechanicals, and 200-amp service. Radiator pipes were moved to the ceiling to increase ceiling height and custom woodwork was added to mirror the home's original detailing. The finished space now includes a warm and inviting family room, a stylish home office, a beautifully designed bathroom, and a laundry room that might just make you love doing laundry with wallpapered walls, great storage, and a fully functional laundry chute. The fully fenced backyard offers maintenance-free decking and a peaceful spot to unwind or entertain. Every space feels intentional, welcoming, and refined.
INTERIOR
Bedrooms: 3
Fin ft² / Living Area: 2572 ft²
Below Ground Living: 633ft²
Bathrooms: 3
Above Ground Living: 1939ft²
-
Basement Details: Block, Daylight/Lookout Windows, Finished, Full,
Appliances Included:
-
- Range
- Refrigerator
- Washer
- Dryer
- Microwave
- Exhaust Fan
- Dishwasher
- Disposal
EXTERIOR
Air Conditioning: Central Air
Garage Spaces: 2
Construction Materials: N/A
Foundation Size: 1070ft²
Unit Amenities:
-
- Deck
- Porch
- Natural Woodwork
- Hardwood Floors
- Sun Room
- Ceiling Fan(s)
- Washer/Dryer Hookup
- Security System
- Tile Floors
Heating System:
-
- Hot Water
- Baseboard
- Boiler
ROOMS
| Main | Size | ft² |
|---|---|---|
| Living Room | 29x13 | 841 ft² |
| Dining Room | 14.5x12 | 209.04 ft² |
| Kitchen | 16x12.5 | 198.67 ft² |
| Mud Room | 9x8 | 81 ft² |
| Porch | 13x9 | 169 ft² |
| Deck | 16x11 | 256 ft² |
| Lower | Size | ft² |
|---|---|---|
| Family Room | 20x13 | 400 ft² |
| Laundry | 10.5x7.5 | 77.26 ft² |
| Upper | Size | ft² |
|---|---|---|
| Bedroom 1 | 16x13 | 256 ft² |
| Bedroom 2 | 12.5x10 | 155.21 ft² |
| Bedroom 3 | 13x9.5 | 122.42 ft² |
| Sun Room | 12x8.5 | 101 ft² |
LOT
Acres: N/A
Lot Size Dim.: 50x128
Longitude: 44.9111
Latitude: -93.2878
Zoning: Residential-Single Family
FINANCIAL & TAXES
Tax year: 2025
Tax annual amount: $9,452
MISCELLANEOUS
Fuel System: N/A
Sewer System: City Sewer/Connected
Water System: City Water/Connected
ADITIONAL INFORMATION
MLS#: NST7726505
Listing Brokerage: BRIX Real Estate

ID: 3546473
Published: April 24, 2025
Last Update: April 24, 2025
Views: 5






