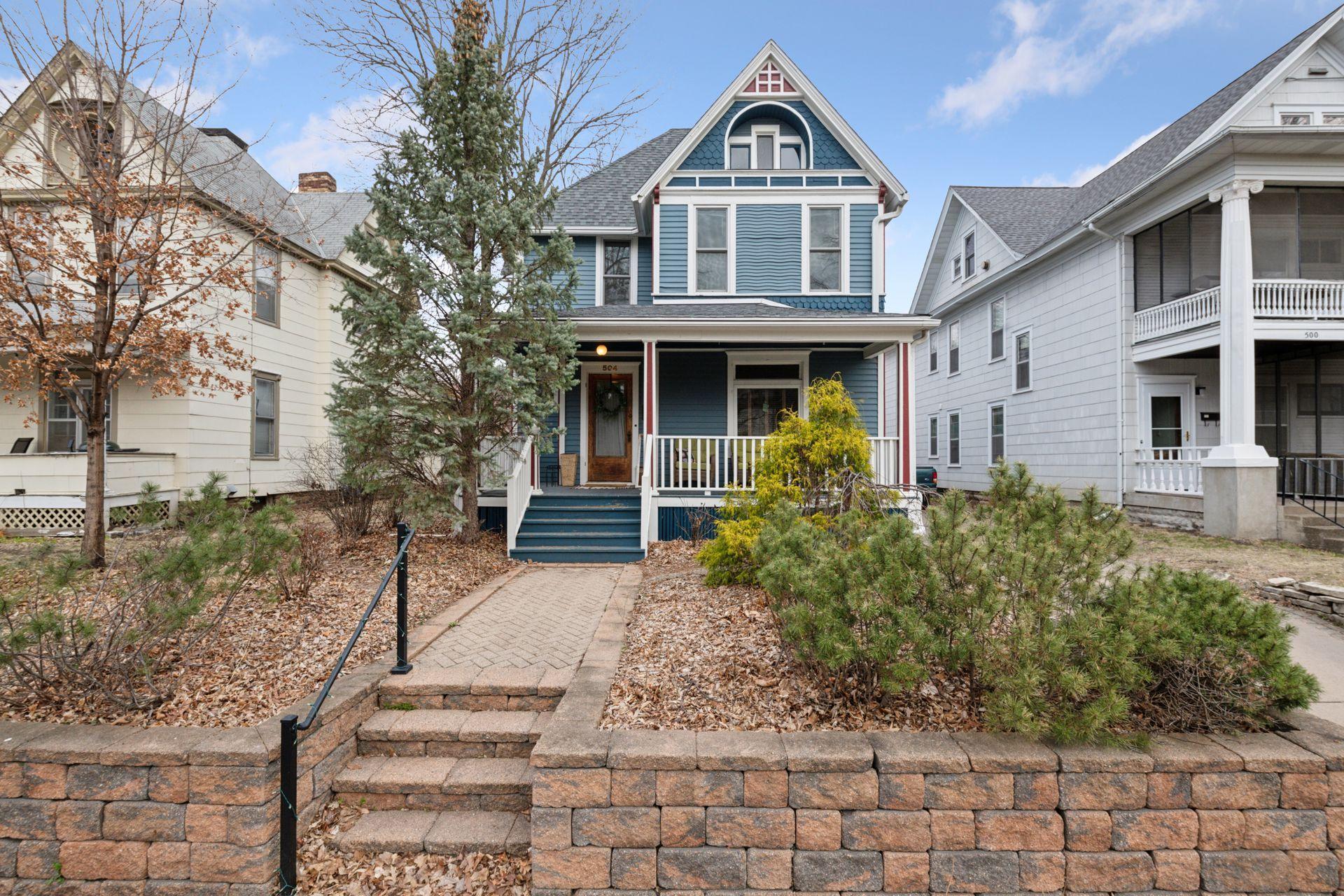504 32ND STREET
504 32nd Street, Minneapolis, 55408, MN
-
Price: $425,000
-
Status type: For Sale
-
City: Minneapolis
-
Neighborhood: Lyndale
Bedrooms: 3
Property Size :1822
-
Listing Agent: NST16363,NST44729
-
Property type : Single Family Residence
-
Zip code: 55408
-
Street: 504 32nd Street
-
Street: 504 32nd Street
Bathrooms: 3
Year: 1900
Listing Brokerage: Sandy Green Realty, Inc.
FEATURES
- Range
- Refrigerator
- Washer
- Dryer
- Microwave
- Dishwasher
- Gas Water Heater
DETAILS
Charming Queen Anne with numerous deep updates in Lyndale neighborhood. Charm abounds with gorgeous in-laid floors, open staircase, stained glass, unpainted woodwork, gas fireplace, built-in buffet, butler’s stairs, clawfoot tub in upper bath and inviting re-built front porch (2020). The main floor bath was gutted and renovated with in-floor heat, European walk-in shower (rain shower and handheld shower), clever radiator/towel rack, suspended Toto toilet and suspended basin (2020). Other updates in 2020 include insulation of house walls, attic and basement rim joists, gas fireplace insert added, all windows replaced, and landscaping was also done. New appliances in 2020: Microwave with through-the-wall vent fan, dishwasher, clothes dryer. Additionally, the house exterior was re-painted (2021), the east exterior foundation was re-tuckpointed (2023) and the roof was replaced (August 2024). You will appreciate the grand room sizes, eat-in kitchen plus formal dining room. This is a quiet pocket near great restaurants, coffee shops and grocery stores. The concrete driveway provides space for parking multiple cars. Be sure to check out the virtual tour!
INTERIOR
Bedrooms: 3
Fin ft² / Living Area: 1822 ft²
Below Ground Living: N/A
Bathrooms: 3
Above Ground Living: 1822ft²
-
Basement Details: Full, Stone/Rock, Unfinished,
Appliances Included:
-
- Range
- Refrigerator
- Washer
- Dryer
- Microwave
- Dishwasher
- Gas Water Heater
EXTERIOR
Air Conditioning: None
Garage Spaces: N/A
Construction Materials: N/A
Foundation Size: 1022ft²
Unit Amenities:
-
- Kitchen Window
- Porch
- Natural Woodwork
- Hardwood Floors
- Washer/Dryer Hookup
- Walk-Up Attic
Heating System:
-
- Boiler
- Radiator(s)
ROOMS
| Main | Size | ft² |
|---|---|---|
| Living Room | 13x26.5 | 343.42 ft² |
| Dining Room | 10x12 | 100 ft² |
| Kitchen | 12.5x13.5 | 166.59 ft² |
| Foyer | 10.5x6.5 | 66.84 ft² |
| Porch | 7x22 | 49 ft² |
| Porch | 12x7.5 | 89 ft² |
| Upper | Size | ft² |
|---|---|---|
| Bedroom 1 | 10x17 | 100 ft² |
| Bedroom 2 | 9x11 | 81 ft² |
| Bedroom 3 | 13x14.5 | 187.42 ft² |
LOT
Acres: N/A
Lot Size Dim.: 44.5x90
Longitude: 44.945
Latitude: -93.286
Zoning: Residential-Single Family
FINANCIAL & TAXES
Tax year: 2025
Tax annual amount: $5,767
MISCELLANEOUS
Fuel System: N/A
Sewer System: City Sewer/Connected
Water System: City Water/Connected
ADITIONAL INFORMATION
MLS#: NST7720737
Listing Brokerage: Sandy Green Realty, Inc.

ID: 3547972
Published: April 25, 2025
Last Update: April 25, 2025
Views: 5






