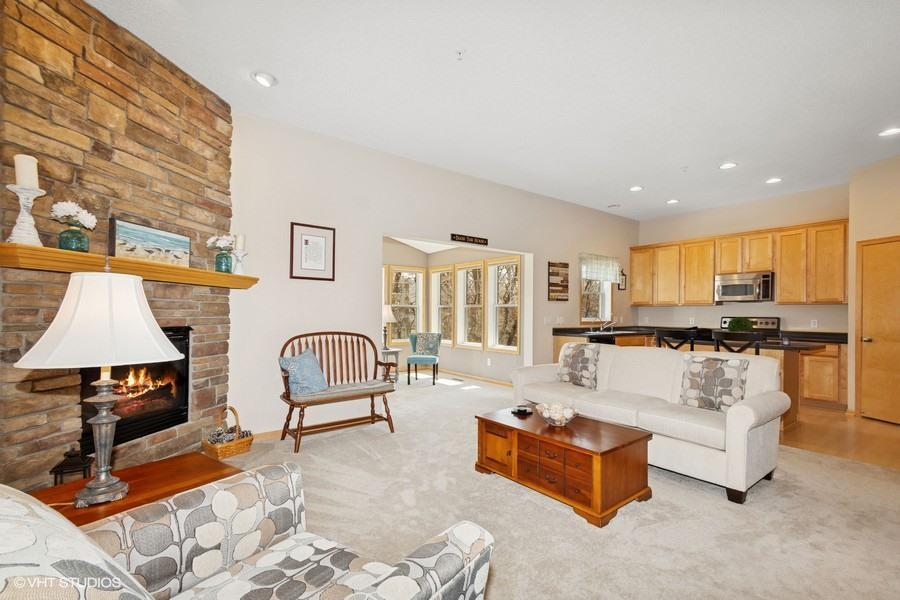5042 EVEREST LANE
5042 Everest Lane, Minneapolis (Plymouth), 55446, MN
-
Price: $414,000
-
Status type: For Sale
-
City: Minneapolis (Plymouth)
-
Neighborhood: Timber Creek Crossing 2nd Add
Bedrooms: 3
Property Size :2078
-
Listing Agent: NST26011,NST225159
-
Property type : Townhouse Side x Side
-
Zip code: 55446
-
Street: 5042 Everest Lane
-
Street: 5042 Everest Lane
Bathrooms: 4
Year: 2005
Listing Brokerage: JP Willman Realty Twin Cities
FEATURES
- Range
- Refrigerator
- Washer
- Exhaust Fan
- Dishwasher
- Water Softener Owned
- Disposal
- Freezer
- Cooktop
- Water Filtration System
- Electric Water Heater
- Stainless Steel Appliances
DETAILS
Welcome to Timber Creek Crossing! This beautiful, brightly-lit three-bedroom, four-bath townhome stands on a quiet cul de sac in the Wayzata School District just one mile from Wayzata High School. The home receives abundant natural light and the open floor plan of the main level includes a spacious living room, fireplace, elevated formal dining room and den, kitchen, laundry and sunroom overlooking Timber Creek with its beautiful trees and wildlife. The kitchen with center island and breakfast bar is furnished with stainless steel appliances and includes a walk-in pantry. Upstairs are two bedrooms including the primary suite with private bath and walk-in closet, second bedroom and a second full bath. The lower level includes a second living room with fireplace, full bath, third bedroom and walk-out to the lawn adjacent to Timber Creek. Prairie Ponds Park with playground and picnic area is just around the block. Enjoy living among the parks, trails, convenient shopping and great location of Plymouth!
INTERIOR
Bedrooms: 3
Fin ft² / Living Area: 2078 ft²
Below Ground Living: 382ft²
Bathrooms: 4
Above Ground Living: 1696ft²
-
Basement Details: Daylight/Lookout Windows, Egress Window(s), Finished, Owner Access, Single Tenant Access, Walkout,
Appliances Included:
-
- Range
- Refrigerator
- Washer
- Exhaust Fan
- Dishwasher
- Water Softener Owned
- Disposal
- Freezer
- Cooktop
- Water Filtration System
- Electric Water Heater
- Stainless Steel Appliances
EXTERIOR
Air Conditioning: Central Air
Garage Spaces: 2
Construction Materials: N/A
Foundation Size: 1050ft²
Unit Amenities:
-
- Kitchen Window
- Natural Woodwork
- Sun Room
- Walk-In Closet
- Vaulted Ceiling(s)
- Indoor Sprinklers
- Kitchen Center Island
- Primary Bedroom Walk-In Closet
Heating System:
-
- Forced Air
ROOMS
| Main | Size | ft² |
|---|---|---|
| Living Room | 14x13 | 196 ft² |
| Dining Room | 14x11 | 196 ft² |
| Kitchen | 13x10 | 169 ft² |
| Den | 14x10 | 196 ft² |
| Sun Room | 9x9 | 81 ft² |
| Laundry | 8x5 | 64 ft² |
| Lower | Size | ft² |
|---|---|---|
| Family Room | 15x11 | 225 ft² |
| Bedroom 3 | 12x10 | 144 ft² |
| Upper | Size | ft² |
|---|---|---|
| Bedroom 1 | 14x13 | 196 ft² |
| Bedroom 2 | 11x10 | 121 ft² |
LOT
Acres: N/A
Lot Size Dim.: 28x70
Longitude: 45.0461
Latitude: -93.4935
Zoning: Residential-Single Family
FINANCIAL & TAXES
Tax year: 2025
Tax annual amount: $4,192
MISCELLANEOUS
Fuel System: N/A
Sewer System: City Sewer/Connected
Water System: City Water/Connected
ADITIONAL INFORMATION
MLS#: NST7730889
Listing Brokerage: JP Willman Realty Twin Cities

ID: 3545548
Published: April 24, 2025
Last Update: April 24, 2025
Views: 4






