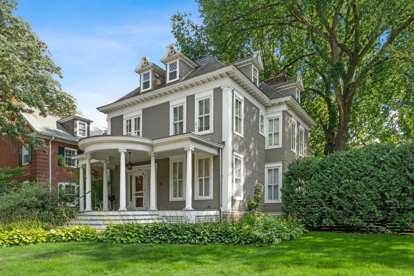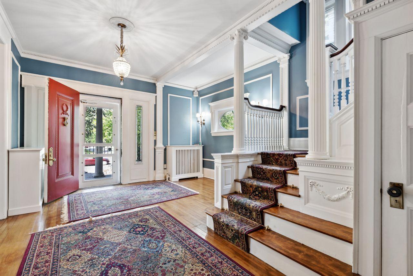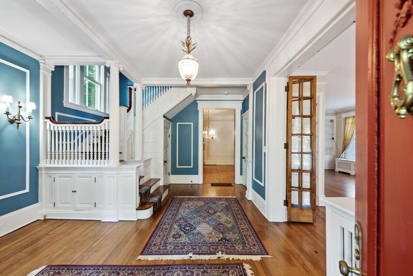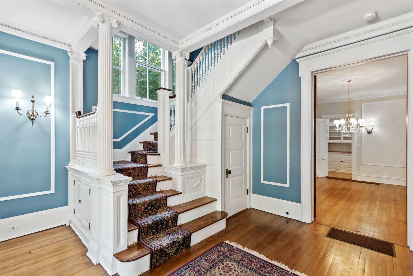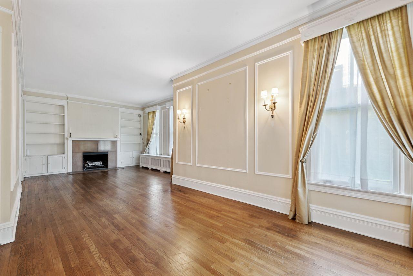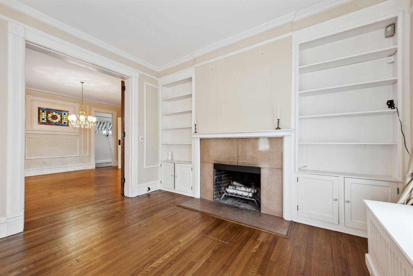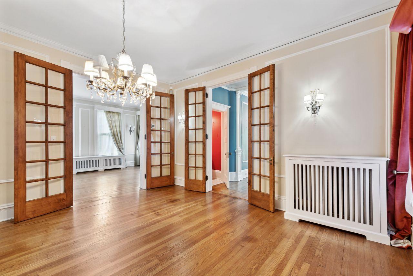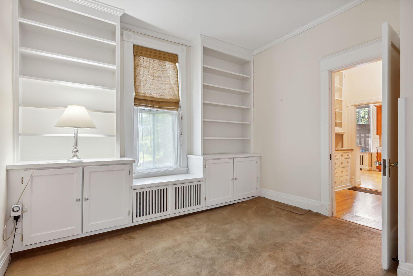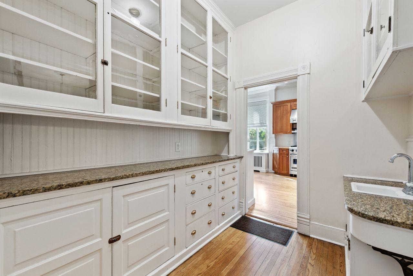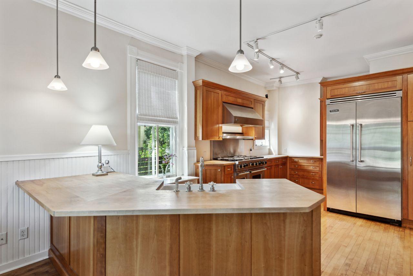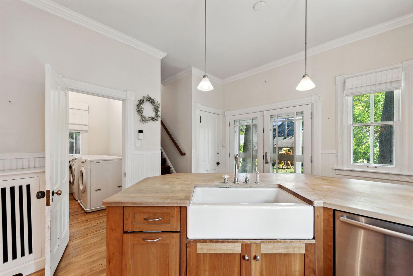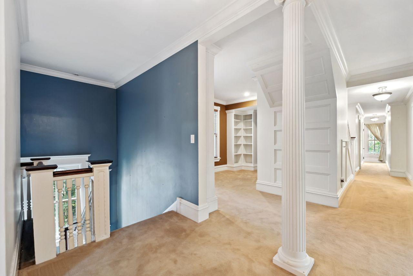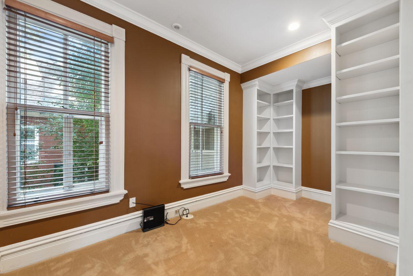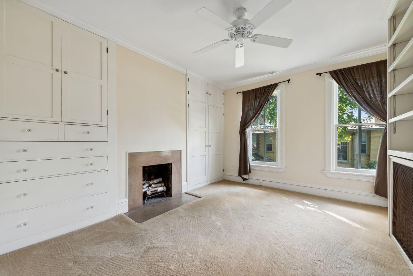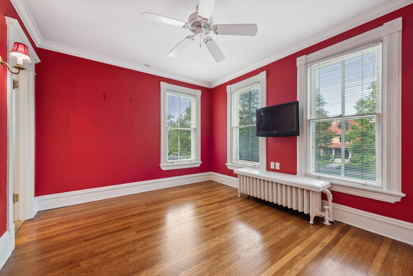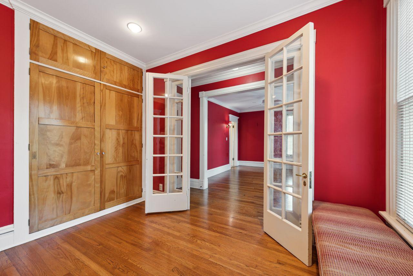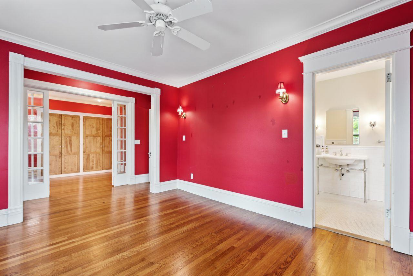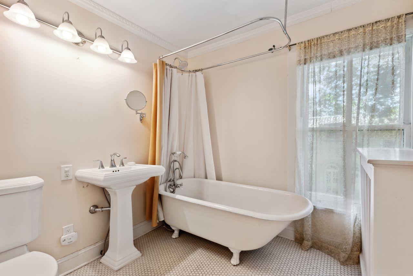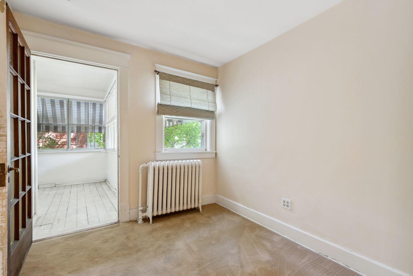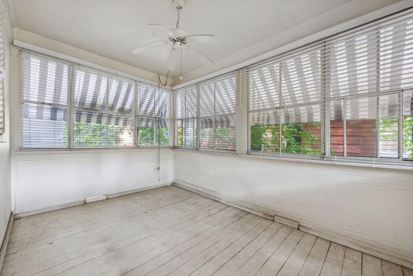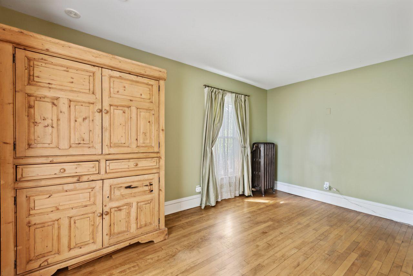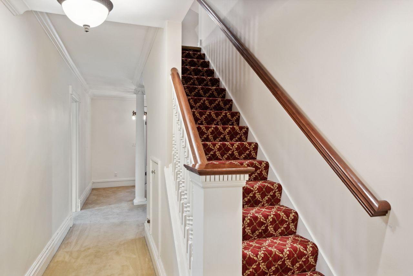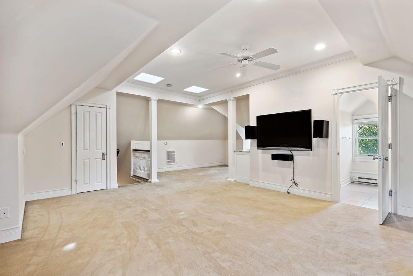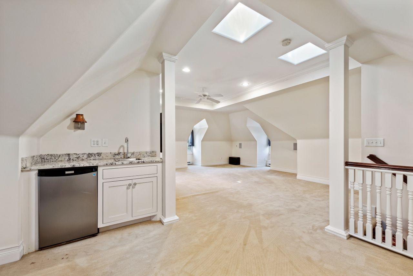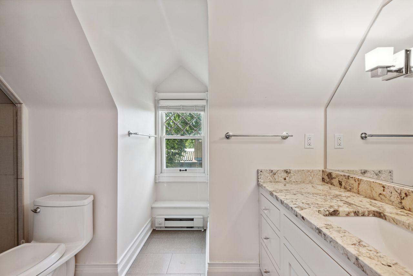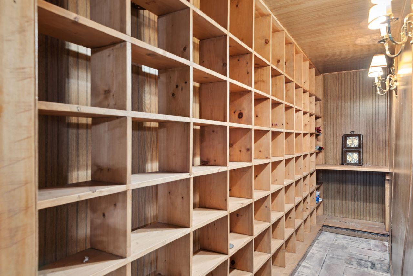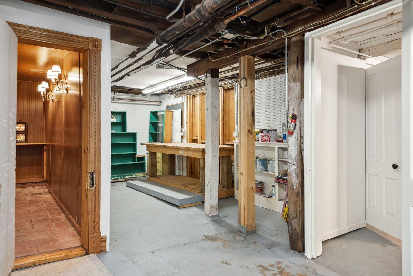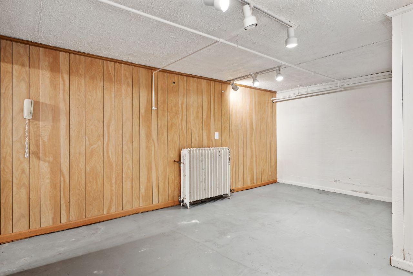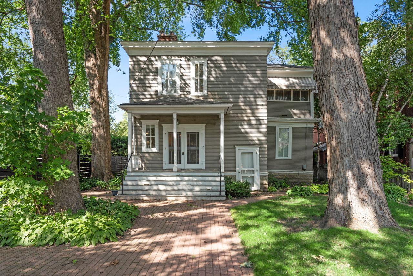506 SUMMIT AVENUE
506 Summit Avenue, Saint Paul, 55102, MN
-
Price: $975,000
-
Status type: For Sale
-
City: Saint Paul
-
Neighborhood: Summit Hill
Bedrooms: 4
Property Size :4716
-
Listing Agent: NST16731,NST59695
-
Property type : Single Family Residence
-
Zip code: 55102
-
Street: 506 Summit Avenue
-
Street: 506 Summit Avenue
Bathrooms: 6
Year: 1900
Listing Brokerage: Coldwell Banker Burnet
FEATURES
- Range
- Refrigerator
- Washer
- Dryer
- Microwave
- Exhaust Fan
- Dishwasher
- Disposal
- Indoor Grill
- Gas Water Heater
DETAILS
This stately historic Summit Avenue house was featured on the Summit Hill Home Tour in 2015. The gorgeous, open and bright foyer features French doors that lead to the spacious parlor/living room, with a fireplace and built-in bookcases and also the large formal dining room, with wall sconces and a beautiful stained glass window. There is a main floor office/den, and a huge butlers pantry with a sink. The large chef's kitchen has a Viking range, hood, and refrigerator and a Bosch dishwasher. The washer and dryer are just off the kitchen next to the rear staircase and French doors lead to the enchanting, fenced, landscaped backyard with 2 patios. At the top of the second floor landing there is an open, yet intimate library with tons of bookcases. The master bedroom has a ceramic tile bath with a walk-in double-headed shower stall, and it's own adjoining dressing room. There are 3 additional bedrooms on this floor, one with its own fireplace, and another with its own 3/4 bath and porch.
INTERIOR
Bedrooms: 4
Fin ft² / Living Area: 4716 ft²
Below Ground Living: 300ft²
Bathrooms: 6
Above Ground Living: 4416ft²
-
Basement Details: Block, Daylight/Lookout Windows, Full, Partially Finished,
Appliances Included:
-
- Range
- Refrigerator
- Washer
- Dryer
- Microwave
- Exhaust Fan
- Dishwasher
- Disposal
- Indoor Grill
- Gas Water Heater
EXTERIOR
Air Conditioning: Central Air
Garage Spaces: 2
Construction Materials: N/A
Foundation Size: 1858ft²
Unit Amenities:
-
- Patio
- Kitchen Window
- Deck
- Porch
- Hardwood Floors
- Sun Room
- Ceiling Fan(s)
- Walk-In Closet
- Washer/Dryer Hookup
- Security System
- Paneled Doors
- French Doors
- Wet Bar
- Walk-Up Attic
- Tile Floors
- Primary Bedroom Walk-In Closet
Heating System:
-
- Hot Water
- Forced Air
- Baseboard
- Radiant Floor
- Boiler
- Fireplace(s)
ROOMS
| Main | Size | ft² |
|---|---|---|
| Living Room | 30x14 | 900 ft² |
| Dining Room | 16x15 | 256 ft² |
| Kitchen | 24x12 | 576 ft² |
| Foyer | 14x19 | 196 ft² |
| Pantry (Walk-In) | 9x7 | 81 ft² |
| Den | 13x12 | 169 ft² |
| Upper | Size | ft² |
|---|---|---|
| Family Room | 22x18 | 484 ft² |
| Bedroom 1 | 28x12 | 784 ft² |
| Bedroom 2 | 14x9 | 196 ft² |
| Bedroom 3 | 14x11 | 196 ft² |
| Bedroom 4 | 9x9 | 81 ft² |
| Porch | 14x9 | 196 ft² |
| Third | Size | ft² |
|---|---|---|
| Game Room | 15x12 | 225 ft² |
| Lower | Size | ft² |
|---|---|---|
| Family Room | 17x14 | 289 ft² |
| Workshop | 17x9 | 289 ft² |
LOT
Acres: N/A
Lot Size Dim.: 50x189
Longitude: 44.9409
Latitude: -93.1214
Zoning: Residential-Single Family
FINANCIAL & TAXES
Tax year: 2023
Tax annual amount: $12,908
MISCELLANEOUS
Fuel System: N/A
Sewer System: City Sewer/Connected,City Sewer - In Street
Water System: City Water/Connected,City Water - In Street
ADITIONAL INFORMATION
MLS#: NST7322971
Listing Brokerage: Coldwell Banker Burnet

ID: 2609410
Published: January 16, 2024
Last Update: January 16, 2024
Views: 90



