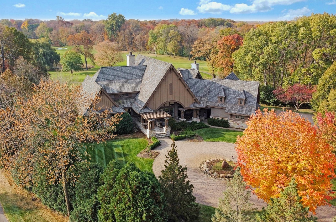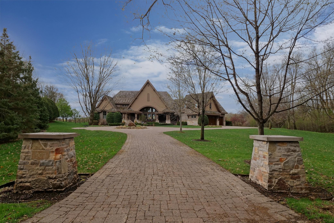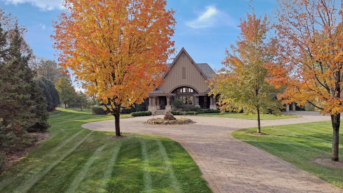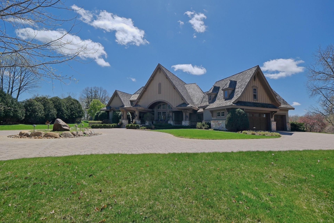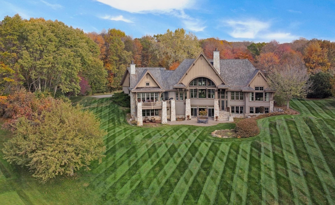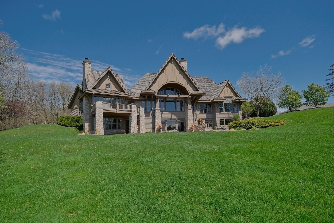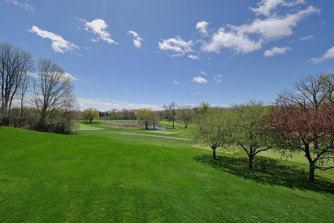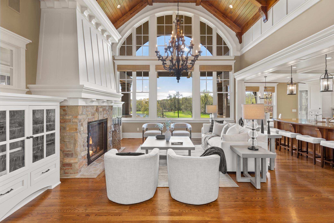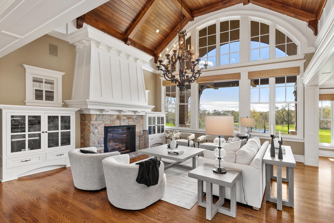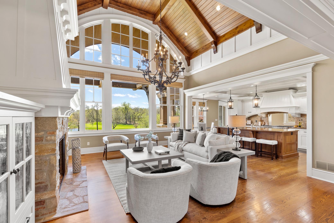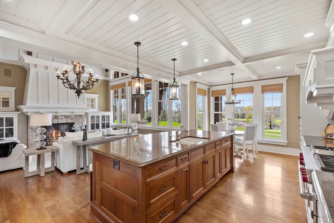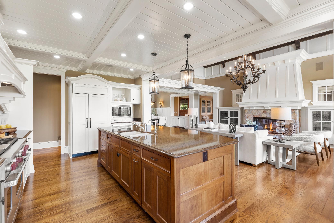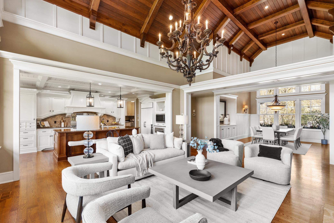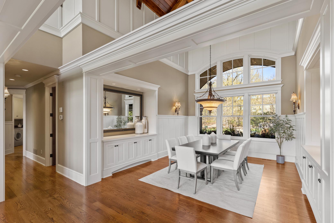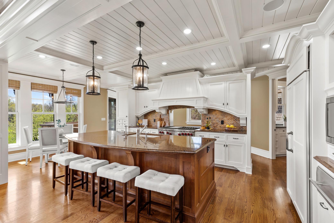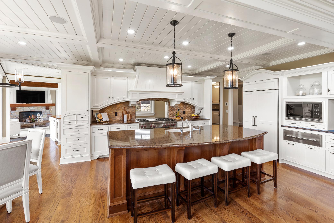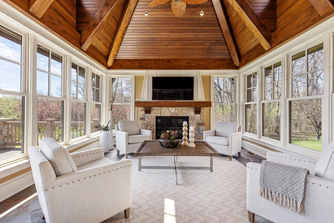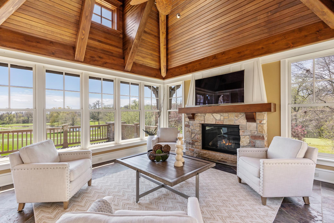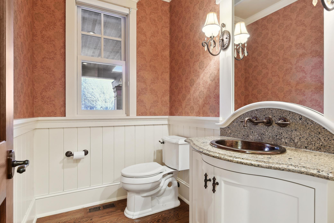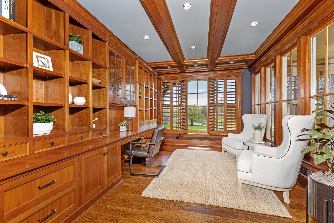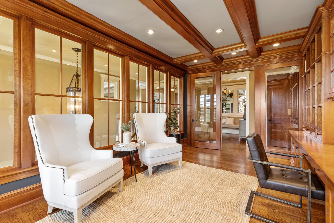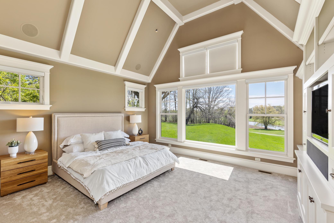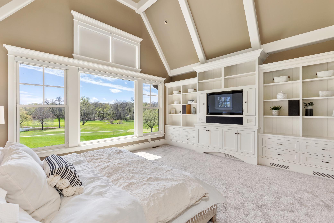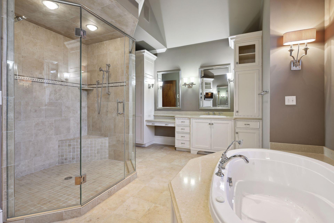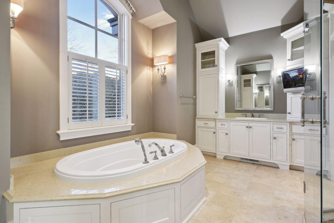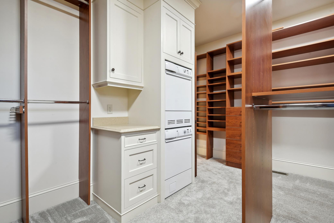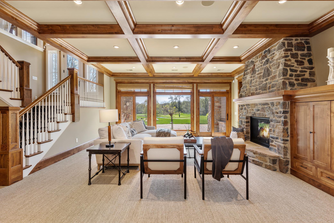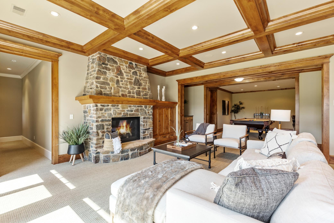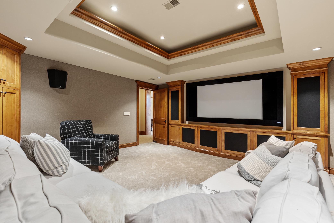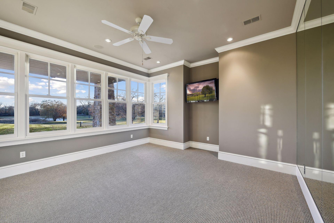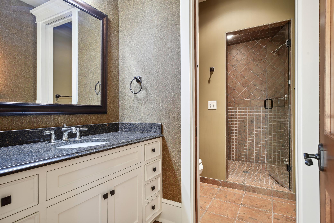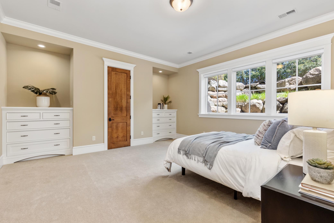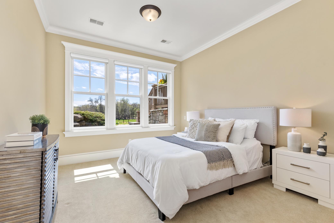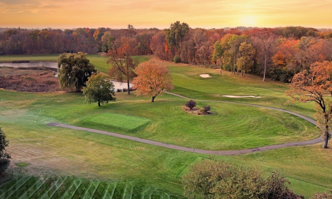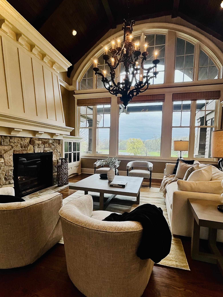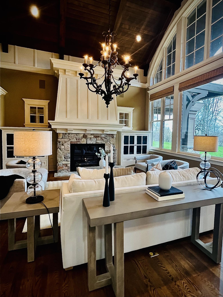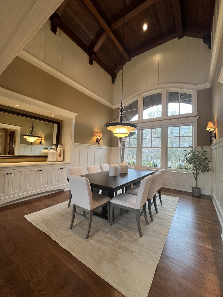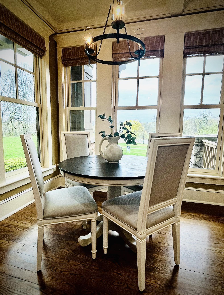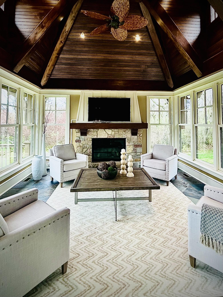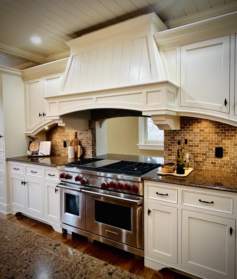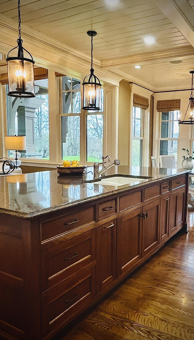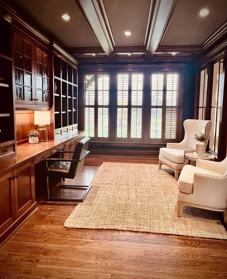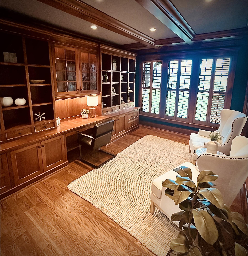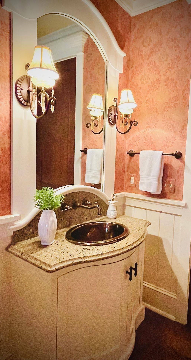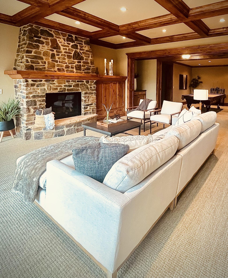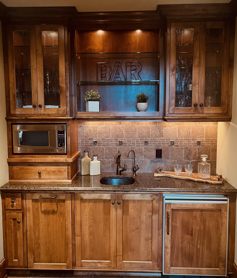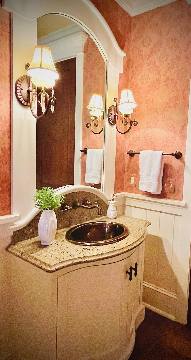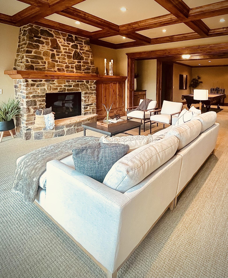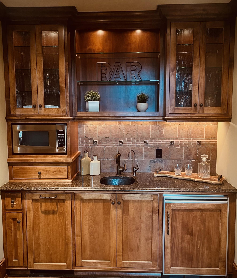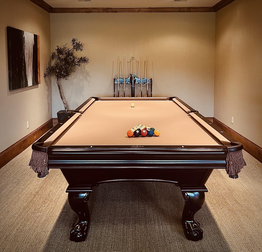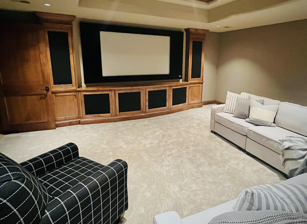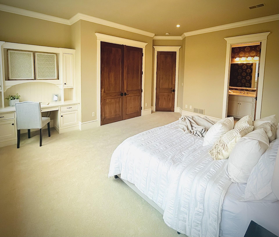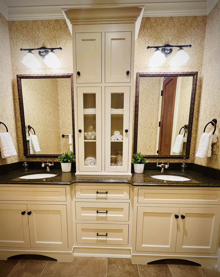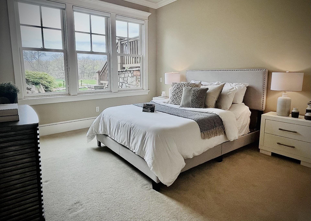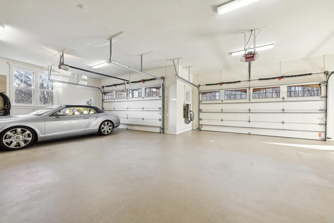507 FERNDALE ROAD
507 Ferndale Road, Wayzata (Orono), 55391, MN
-
Price: $2,999,000
-
Status type: For Sale
-
City: Wayzata (Orono)
-
Neighborhood: N/A
Bedrooms: 4
Property Size :6266
-
Listing Agent: NST16633,NST105954
-
Property type : Single Family Residence
-
Zip code: 55391
-
Street: 507 Ferndale Road
-
Street: 507 Ferndale Road
Bathrooms: 5
Year: 2007
Listing Brokerage: Coldwell Banker Burnet
FEATURES
- Range
- Refrigerator
- Washer
- Dryer
- Microwave
- Exhaust Fan
- Dishwasher
- Water Softener Owned
- Disposal
- Cooktop
- Humidifier
- Air-To-Air Exchanger
- Gas Water Heater
- Double Oven
- Wine Cooler
DETAILS
Spectacular 4 bedroom, 5 bath home situated on 2-acre private lot with breathtaking, panoramic views of Wayzata Country Club fairways and the 7th tee! Designed by Sharratt and built by Narr Construction with vaulted ceilings, walls of windows, superb millwork, and cabinetry throughout. Main floor living is offered in this impeccably maintained home. Additional highlights include a spacious media room, exercise/flex room and steam shower, 3 fireplaces, 10-foot ceilings in lower level, 4 car heated garage. Minutes to Lake Minnetonka and Wayzata. Privacy and location are superb! Information deemed reliable but not guaranteed. Buyer to verify measurements.
INTERIOR
Bedrooms: 4
Fin ft² / Living Area: 6266 ft²
Below Ground Living: 2894ft²
Bathrooms: 5
Above Ground Living: 3372ft²
-
Basement Details: Drain Tiled, Egress Window(s), Finished, Full, Walkout,
Appliances Included:
-
- Range
- Refrigerator
- Washer
- Dryer
- Microwave
- Exhaust Fan
- Dishwasher
- Water Softener Owned
- Disposal
- Cooktop
- Humidifier
- Air-To-Air Exchanger
- Gas Water Heater
- Double Oven
- Wine Cooler
EXTERIOR
Air Conditioning: Central Air
Garage Spaces: 4
Construction Materials: N/A
Foundation Size: 3276ft²
Unit Amenities:
-
- Patio
- Kitchen Window
- Deck
- Porch
- Hardwood Floors
- Sun Room
- Ceiling Fan(s)
- Walk-In Closet
- Vaulted Ceiling(s)
- Washer/Dryer Hookup
- Security System
- In-Ground Sprinkler
- Exercise Room
- Panoramic View
- Cable
- Kitchen Center Island
- Wet Bar
- Tile Floors
- Main Floor Primary Bedroom
- Primary Bedroom Walk-In Closet
Heating System:
-
- Forced Air
- Radiant Floor
ROOMS
| Main | Size | ft² |
|---|---|---|
| Living Room | 20.4x19.9 | 401.58 ft² |
| Dining Room | 20.4x15.2 | 308.39 ft² |
| Kitchen | 24.7x23.1 | 567.47 ft² |
| Sun Room | 15.2x15.1 | 228.76 ft² |
| Foyer | 24.5x15.11 | 388.63 ft² |
| Library | 17.4x11.6 | 199.33 ft² |
| Bedroom 1 | 17.3x15.11 | 274.56 ft² |
| Primary Bathroom | 17.2x13.3 | 227.46 ft² |
| Lower | Size | ft² |
|---|---|---|
| Family Room | 39.10x24.7 | 979.24 ft² |
| Exercise Room | 16.8x14.8 | 244.44 ft² |
| Media Room | 18.4x16.10 | 308.61 ft² |
| Bedroom 2 | 18.7x16.10 | 312.82 ft² |
| Bedroom 3 | 18.6x16.4 | 302.17 ft² |
| Bedroom 4 | 16.5x11.10 | 194.26 ft² |
LOT
Acres: N/A
Lot Size Dim.: irregular
Longitude: 44.9857
Latitude: -93.5312
Zoning: Residential-Single Family
FINANCIAL & TAXES
Tax year: 2024
Tax annual amount: $35,531
MISCELLANEOUS
Fuel System: N/A
Sewer System: Private Sewer,Septic System Compliant - Yes
Water System: Private,Well
ADITIONAL INFORMATION
MLS#: NST7311892
Listing Brokerage: Coldwell Banker Burnet

ID: 2520192
Published: December 01, 2023
Last Update: December 01, 2023
Views: 179


