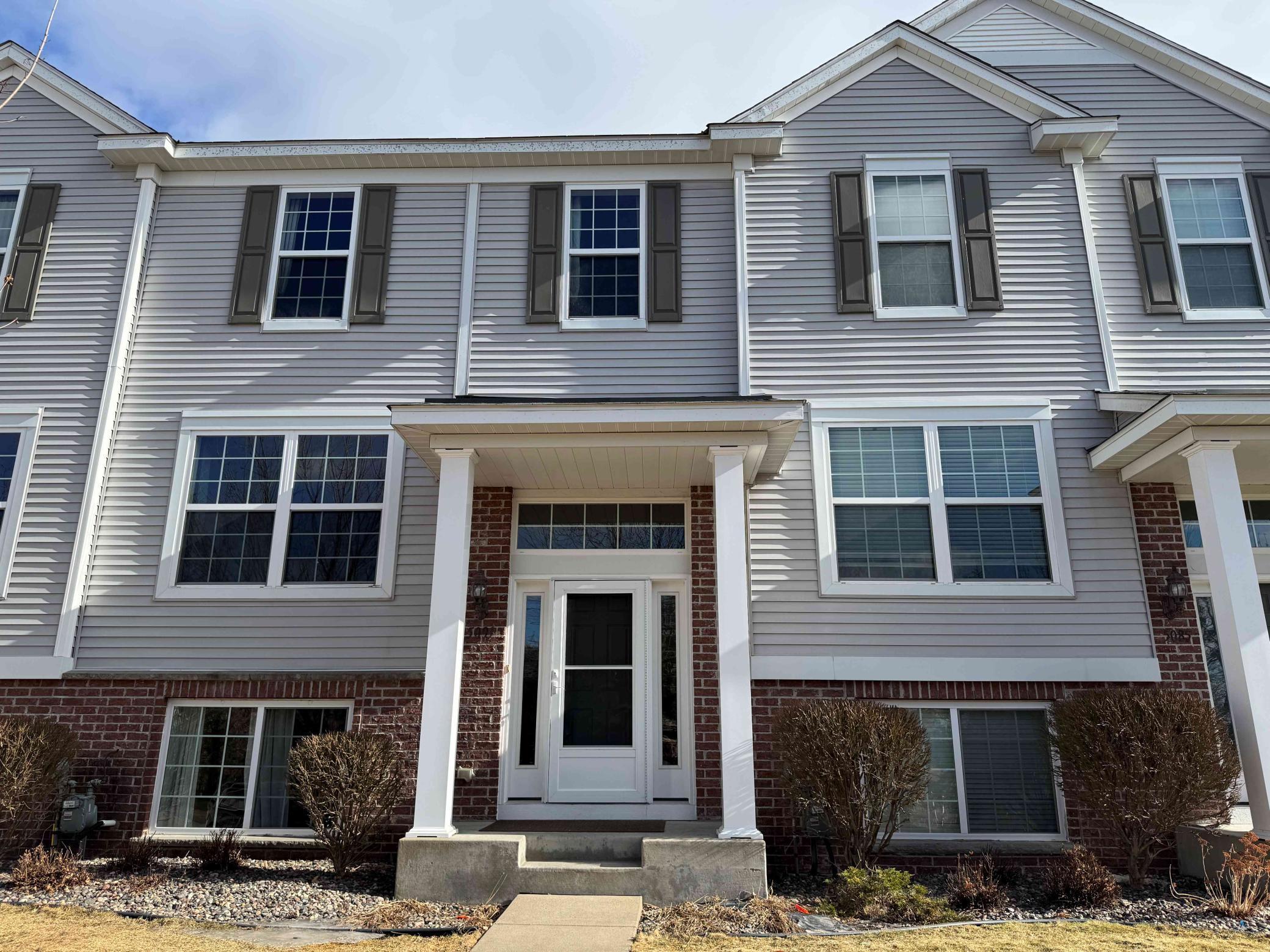5091 FRENCH DRIVE
5091 French Drive, Hugo, 55038, MN
-
Price: $309,900
-
Status type: For Sale
-
City: Hugo
-
Neighborhood: Waters Edge South Fourth Add
Bedrooms: 4
Property Size :1982
-
Listing Agent: NST16655,NST52423
-
Property type : Townhouse Side x Side
-
Zip code: 55038
-
Street: 5091 French Drive
-
Street: 5091 French Drive
Bathrooms: 3
Year: 2007
Listing Brokerage: RE/MAX Results
FEATURES
- Range
- Refrigerator
- Washer
- Dryer
- Microwave
- Dishwasher
- Water Softener Owned
- Disposal
- Gas Water Heater
- Stainless Steel Appliances
DETAILS
One of the nicest units in the desirable Hugo neighborhood of Waters Edge. This large 4 BR/3 bath townhome has been updated nicely and is in one of the best locations: open land with views to the South and West plus guest parking just steps away. There are beautiful sunsets out your front windows! Inside, the floor plan is equally outstanding. You'll love the huge and bright, eat-in kitchen. There is an open feel to the living and dining areas also. Upstairs, there are 3 BR's including a spacious primary, ensuite bath and walk in closet. The 4th BR or Family Rm measures 17 x 12 and is on the lower level. There are 2 large entryways, a nice balcony for sitting outside, and a convenient laundry room. Interior has been freshened with new carpeting, freshly painted, and several new, quality appliances. The home is priced well and move in ready! Your HOA provides: 2 pools (1 adult pool, 1 kids), separate play ground, exercise facility, and club house including a game room and party room. Very well kept area and fantastic location.
INTERIOR
Bedrooms: 4
Fin ft² / Living Area: 1982 ft²
Below Ground Living: 360ft²
Bathrooms: 3
Above Ground Living: 1622ft²
-
Basement Details: Finished, Partially Finished, Walkout,
Appliances Included:
-
- Range
- Refrigerator
- Washer
- Dryer
- Microwave
- Dishwasher
- Water Softener Owned
- Disposal
- Gas Water Heater
- Stainless Steel Appliances
EXTERIOR
Air Conditioning: Central Air
Garage Spaces: 2
Construction Materials: N/A
Foundation Size: 782ft²
Unit Amenities:
-
- Kitchen Window
- Deck
- Natural Woodwork
- Hardwood Floors
- Balcony
- Ceiling Fan(s)
- Walk-In Closet
- Washer/Dryer Hookup
- Primary Bedroom Walk-In Closet
Heating System:
-
- Forced Air
ROOMS
| Main | Size | ft² |
|---|---|---|
| Living Room | 17x13 | 289 ft² |
| Dining Room | 12x9 | 144 ft² |
| Kitchen | 16x16 | 256 ft² |
| Deck | 10x8 | 100 ft² |
| Foyer | 8x5 | 64 ft² |
| Laundry | 7x7 | 49 ft² |
| Upper | Size | ft² |
|---|---|---|
| Bedroom 1 | 20x11 | 400 ft² |
| Bedroom 2 | 12x10 | 144 ft² |
| Bedroom 3 | 10x9 | 100 ft² |
| Lower | Size | ft² |
|---|---|---|
| Bedroom 4 | 17x12 | 289 ft² |
| Family Room | n/a | 0 ft² |
LOT
Acres: N/A
Lot Size Dim.: 71x21
Longitude: 45.1711
Latitude: -93.0039
Zoning: Residential-Multi-Family
FINANCIAL & TAXES
Tax year: 2024
Tax annual amount: $3,280
MISCELLANEOUS
Fuel System: N/A
Sewer System: City Sewer/Connected
Water System: City Water/Connected
ADITIONAL INFORMATION
MLS#: NST7693723
Listing Brokerage: RE/MAX Results

ID: 3522206
Published: February 27, 2025
Last Update: February 27, 2025
Views: 10






