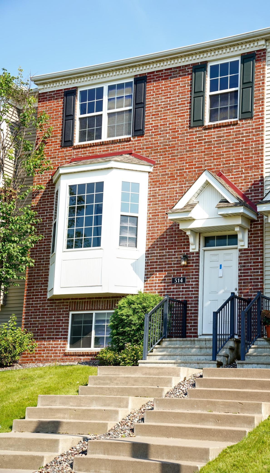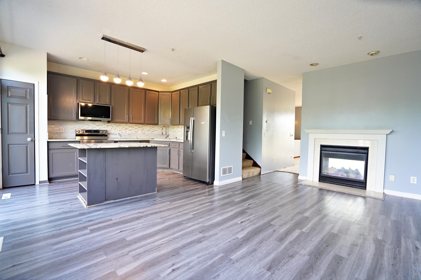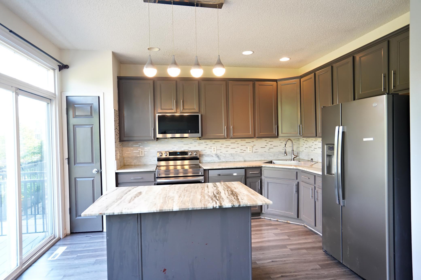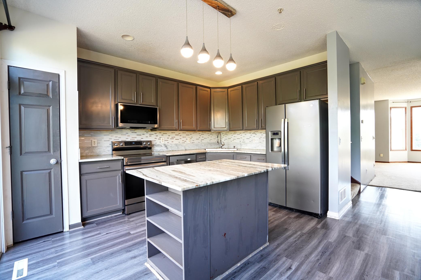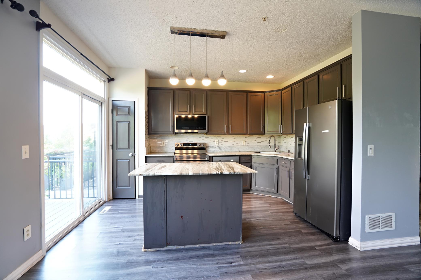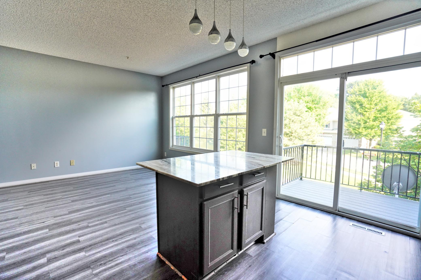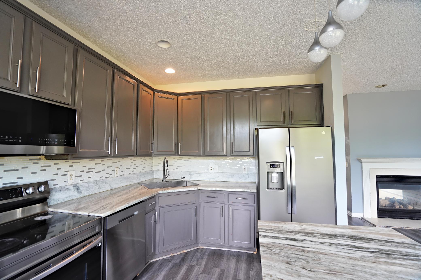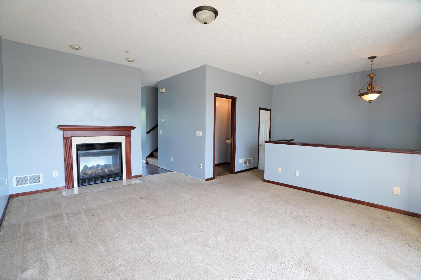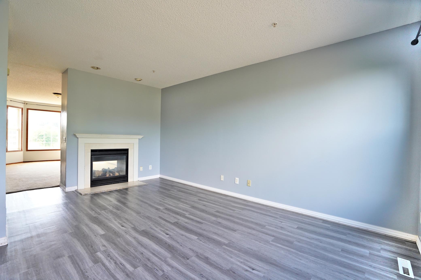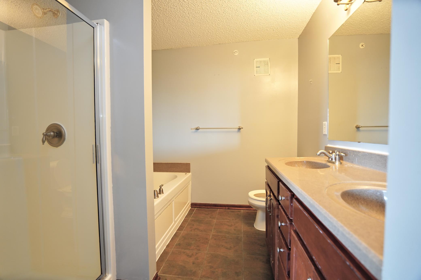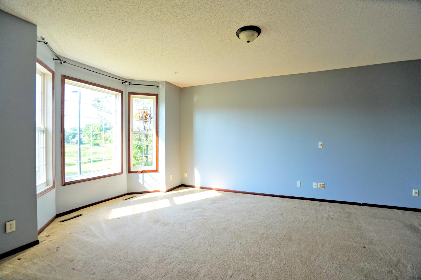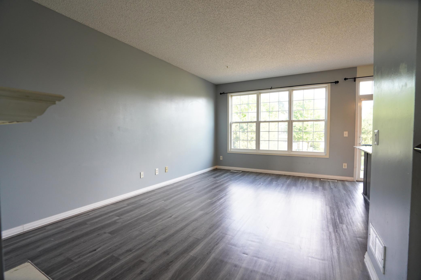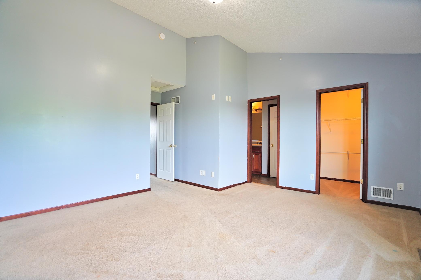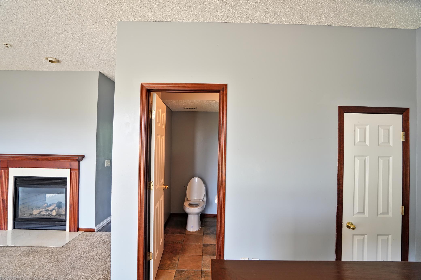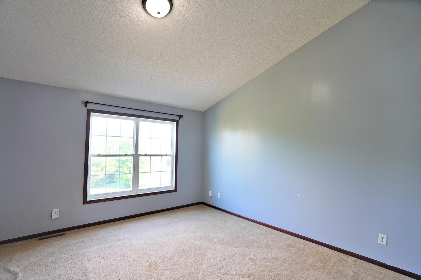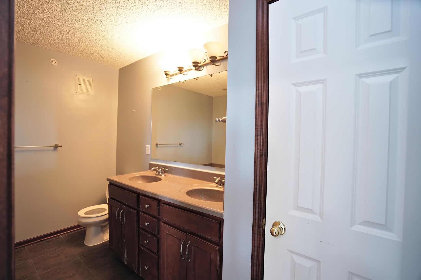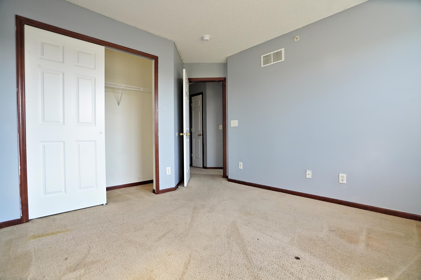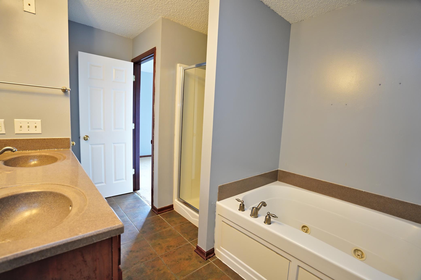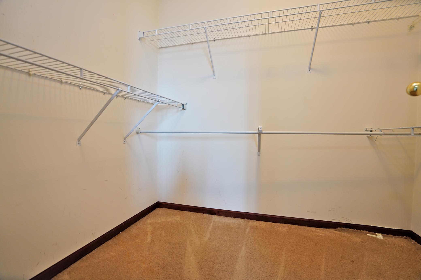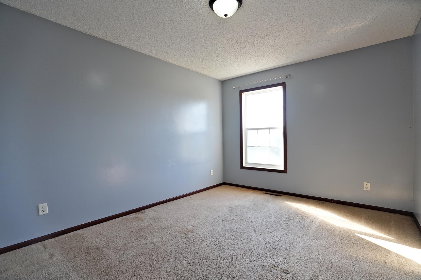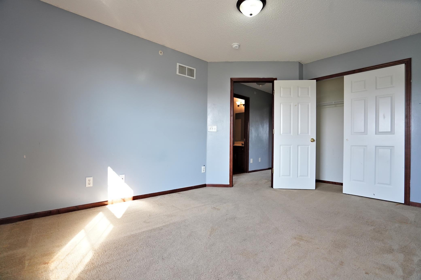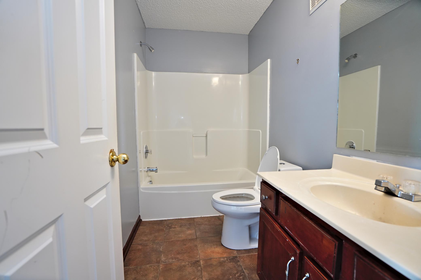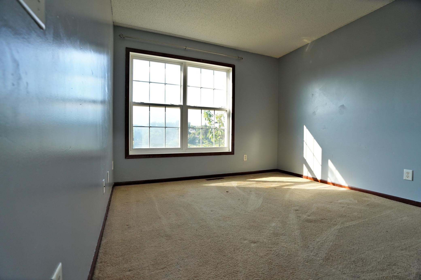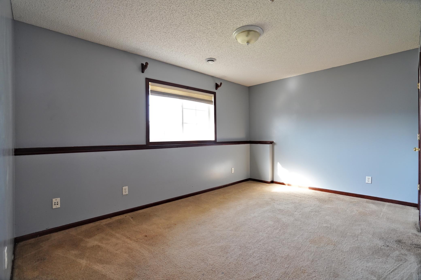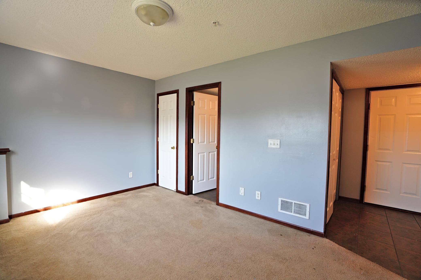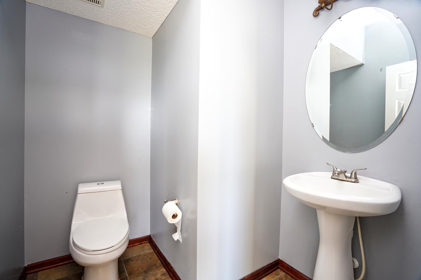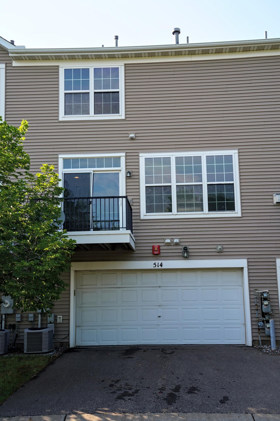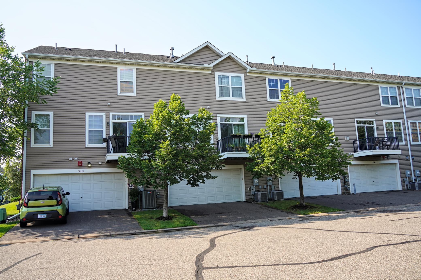514 HUSET PARKWAY
514 Huset Parkway, Minneapolis (Columbia Heights), 55421, MN
-
Price: $329,000
-
Status type: For Sale
-
Neighborhood: Huset Park
Bedrooms: 3
Property Size :1874
-
Listing Agent: NST14149,NST42366
-
Property type : Townhouse Side x Side
-
Zip code: 55421
-
Street: 514 Huset Parkway
-
Street: 514 Huset Parkway
Bathrooms: 4
Year: 2006
Listing Brokerage: MN Realty Group Inc.
FEATURES
- Range
- Refrigerator
- Washer
- Dryer
- Microwave
- Dishwasher
- Stainless Steel Appliances
DETAILS
Spacious TH, Granite Counter Tops, Stainless Steel Appliances. Many upgrades when built. Views are great of park in front. The floor plan has nice flow w/3 BR & 4 Baths. A see-through Cozy Gas fireplace between the dining area & living Aewa. The kitchen is bright, boasts an island for your convenience. Classic brick front & bay window. Best location-close to Huset Park, MASTER BR with Private Master Bathroom. , LOWER LEVEL Can be 4th Bedroom Suite if you Just add a door. Attached is 2 CAR GARAGE. Washer Dryer in the unit. MNo Low Offers.
INTERIOR
Bedrooms: 3
Fin ft² / Living Area: 1874 ft²
Below Ground Living: 226ft²
Bathrooms: 4
Above Ground Living: 1648ft²
-
Basement Details: Finished,
Appliances Included:
-
- Range
- Refrigerator
- Washer
- Dryer
- Microwave
- Dishwasher
- Stainless Steel Appliances
EXTERIOR
Air Conditioning: Central Air
Garage Spaces: 2
Construction Materials: N/A
Foundation Size: 824ft²
Unit Amenities:
-
- Deck
- Walk-In Closet
- Kitchen Center Island
Heating System:
-
- Forced Air
ROOMS
| Main | Size | ft² |
|---|---|---|
| Living Room | 19x14 | 361 ft² |
| Dining Room | 19x12 | 361 ft² |
| Kitchen | 14x10 | 196 ft² |
| Deck | 8x6 | 64 ft² |
| Foyer | 6x5 | 36 ft² |
| Lower | Size | ft² |
|---|---|---|
| Den | 14x10 | 196 ft² |
| Upper | Size | ft² |
|---|---|---|
| Bedroom 1 | 16x13 | 256 ft² |
| Bedroom 2 | 14x10 | 196 ft² |
| Bedroom 3 | 10x10 | 100 ft² |
| Primary Bathroom | 10x7 | 100 ft² |
LOT
Acres: N/A
Lot Size Dim.: common
Longitude: 45.0375
Latitude: -93.2592
Zoning: Residential-Single Family
FINANCIAL & TAXES
Tax year: 2025
Tax annual amount: $3,695
MISCELLANEOUS
Fuel System: N/A
Sewer System: City Sewer/Connected
Water System: City Water/Connected
ADITIONAL INFORMATION
MLS#: NST7620837
Listing Brokerage: MN Realty Group Inc.

ID: 3155461
Published: July 15, 2024
Last Update: July 15, 2024
Views: 71


