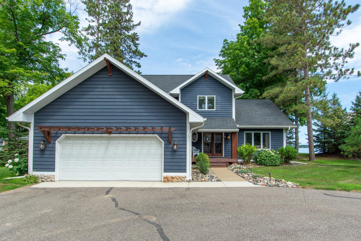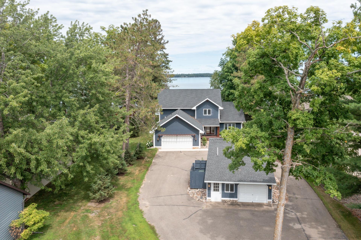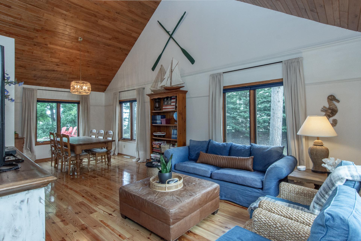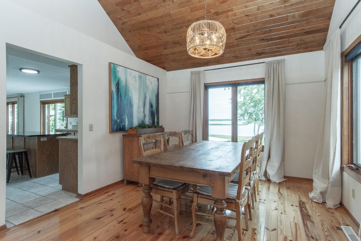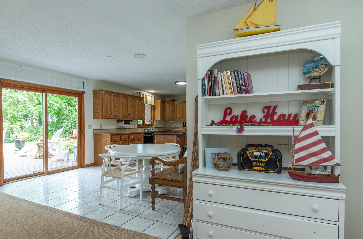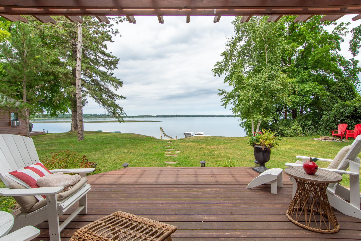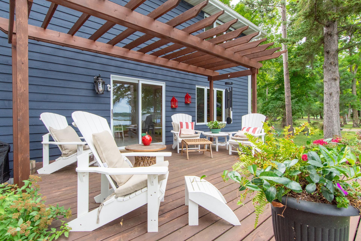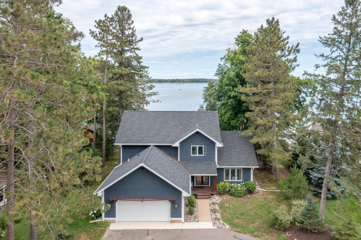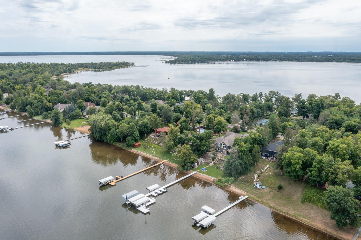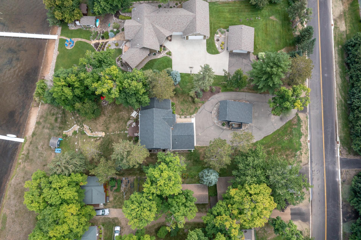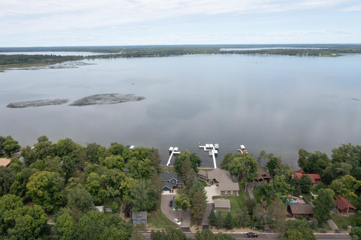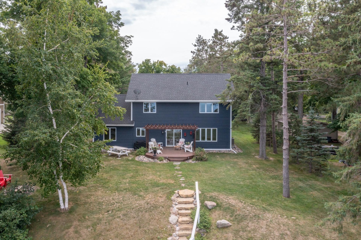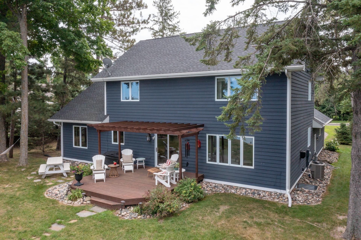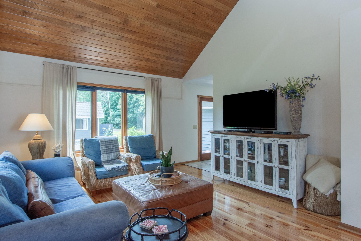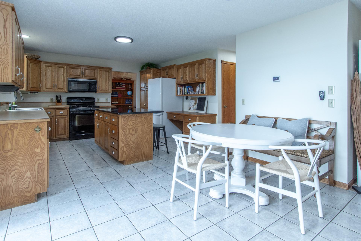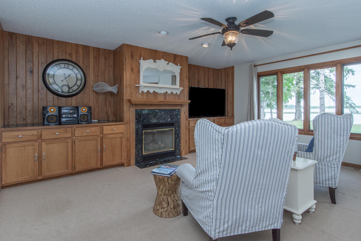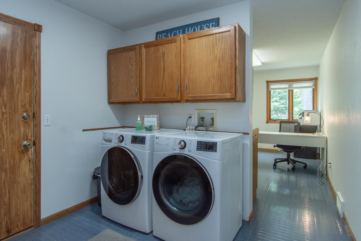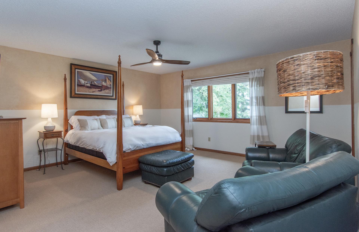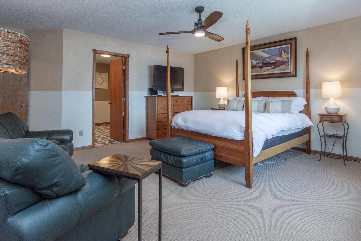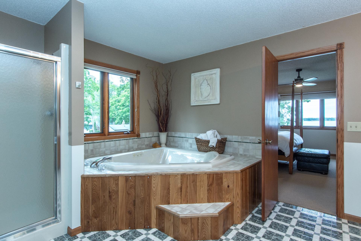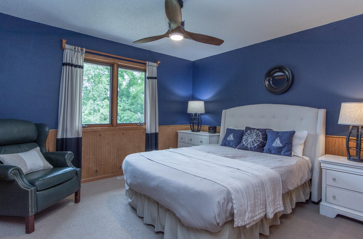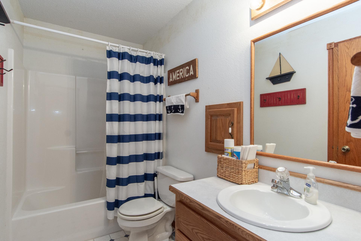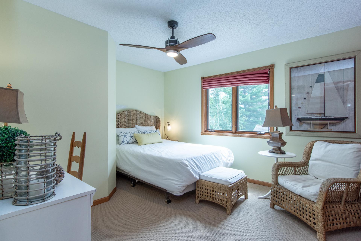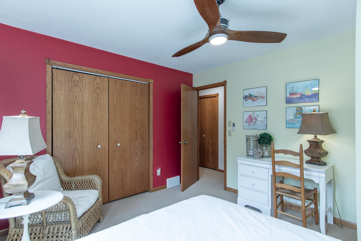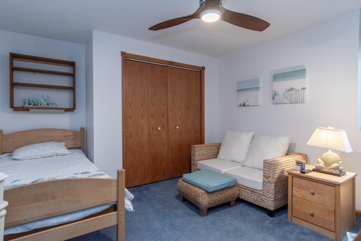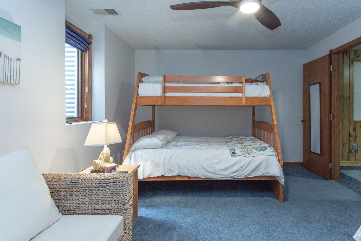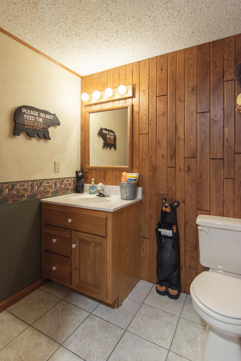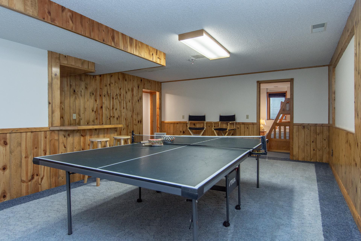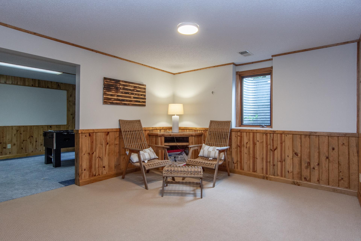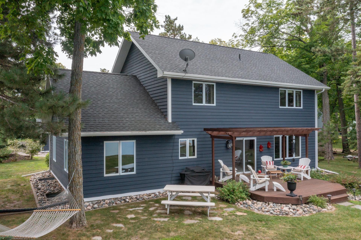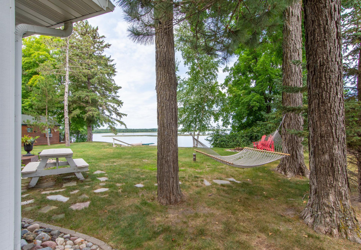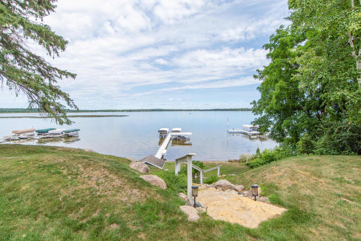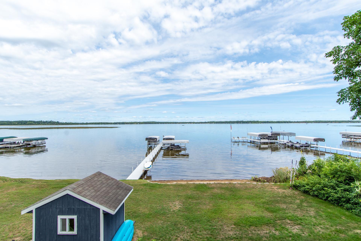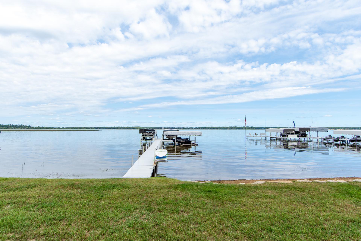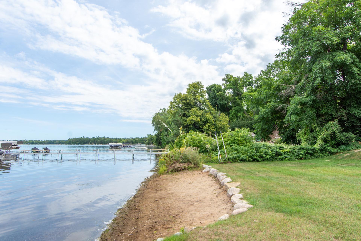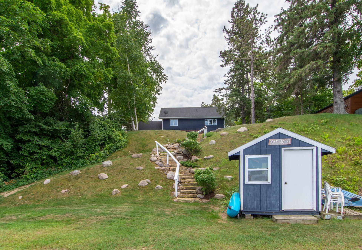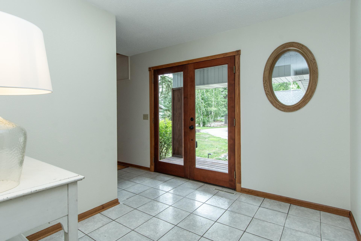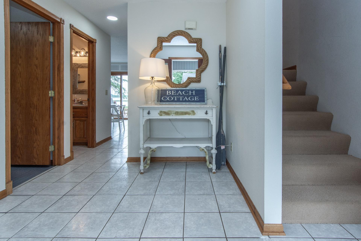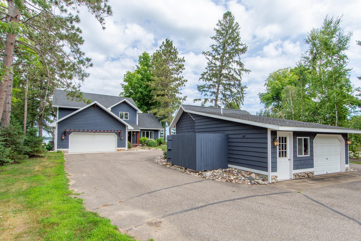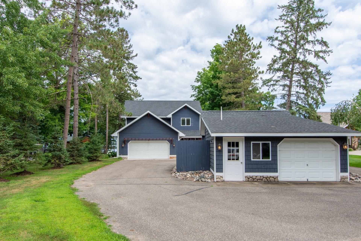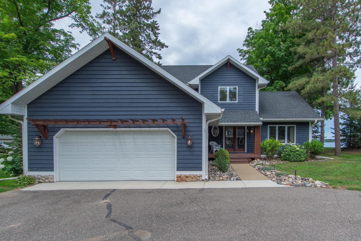5230 OJIBWA ROAD
5230 Ojibwa Road, Brainerd, 56401, MN
-
Price: $1,125,000
-
Status type: For Sale
-
City: Brainerd
-
Neighborhood: Ojibwa Park
Bedrooms: 4
Property Size :3532
-
Listing Agent: NST16633,NST38433
-
Property type : Single Family Residence
-
Zip code: 56401
-
Street: 5230 Ojibwa Road
-
Street: 5230 Ojibwa Road
Bathrooms: 5
Year: 1994
Listing Brokerage: Coldwell Banker Burnet
FEATURES
- Range
- Refrigerator
- Washer
- Dryer
- Microwave
- Water Softener Owned
DETAILS
This sunny sited home on Round Lake offers living at its best situated on 100' of lakeshore offering a sandy beach on the beautiful Gull Chain. Enjoy the vaulted great room/dining space with hardwood floors. The main floor family/hearth room opens to the kitchen with an island. Spacious deck with pergola where you'll enjoy your morning coffee and watch the boats & birds fly by. Large rooms with a floor plan that provide all the indoor living space for the whole family to gather & enjoy. Room sizes are generous & styled for the easy breezy lifestyle we all want to embrace when escaping from the hustle & bustle of our daily lives. Relax in the owner's suite, with stunning lake views. 3 BR's on the second level and large lower level BR. Well maintained home with newer roof, exterior paint, AC, furnace and deck. Just move in and start living the dream! The guest house square footage is not included is total square footage. Guest cabin is great option for additional bed and bath.
INTERIOR
Bedrooms: 4
Fin ft² / Living Area: 3532 ft²
Below Ground Living: 1207ft²
Bathrooms: 5
Above Ground Living: 2325ft²
-
Basement Details: Block, Egress Window(s),
Appliances Included:
-
- Range
- Refrigerator
- Washer
- Dryer
- Microwave
- Water Softener Owned
EXTERIOR
Air Conditioning: Central Air
Garage Spaces: 3
Construction Materials: N/A
Foundation Size: 1342ft²
Unit Amenities:
-
Heating System:
-
- Forced Air
ROOMS
| Main | Size | ft² |
|---|---|---|
| Living Room | 14x27 | 196 ft² |
| Kitchen | 21x14 | 441 ft² |
| Hearth Room | 17x17 | 289 ft² |
| Office | 14x9 | 196 ft² |
| Laundry | 8x9 | 64 ft² |
| Upper | Size | ft² |
|---|---|---|
| Bedroom 1 | 16x16 | 256 ft² |
| Primary Bathroom | 14x11 | 196 ft² |
| Bedroom 2 | 12x13 | 144 ft² |
| Bedroom 3 | 11x13 | 121 ft² |
| Lower | Size | ft² |
|---|---|---|
| Bedroom 4 | 12x16 | 144 ft² |
| Recreation Room | 36x16 | 1296 ft² |
| Sitting Room | 16x12 | 256 ft² |
LOT
Acres: N/A
Lot Size Dim.: 103x306x85x321
Longitude: 46.4456
Latitude: -94.292
Zoning: Residential-Single Family
FINANCIAL & TAXES
Tax year: 2023
Tax annual amount: $6,414
MISCELLANEOUS
Fuel System: N/A
Sewer System: Private Sewer
Water System: Well
ADITIONAL INFORMATION
MLS#: NST7269874
Listing Brokerage: Coldwell Banker Burnet

ID: 2212121
Published: December 31, 1969
Last Update: August 16, 2023
Views: 77


