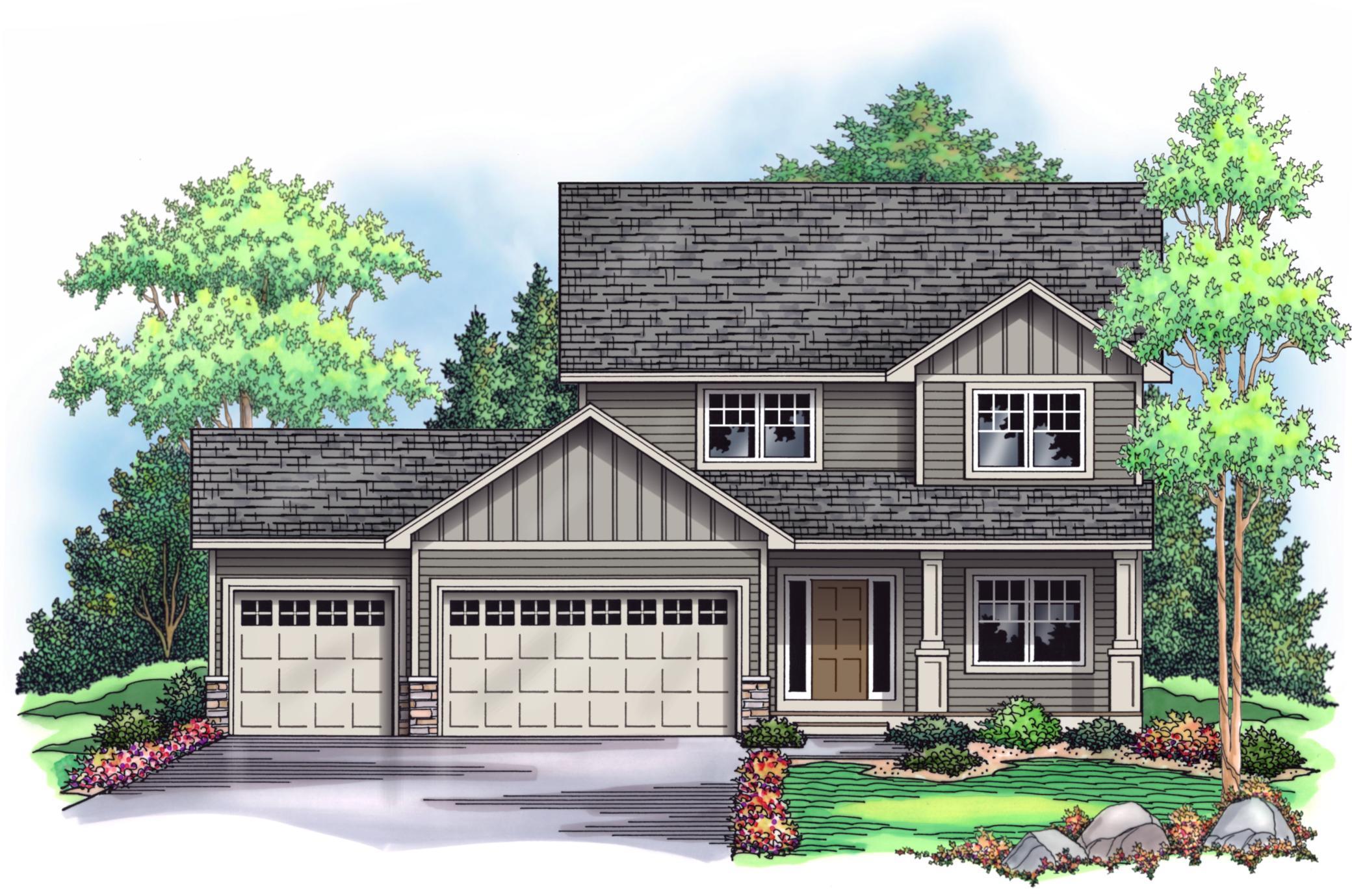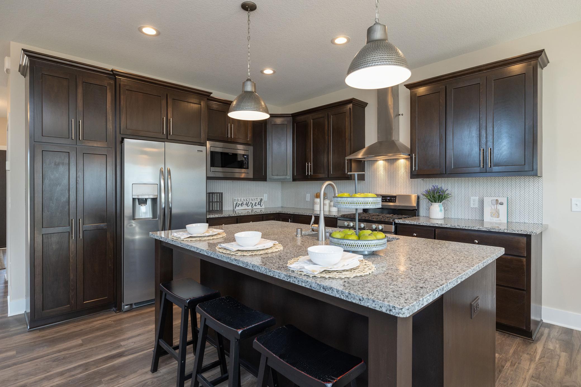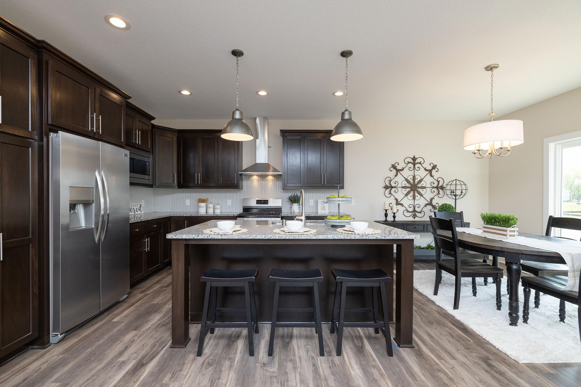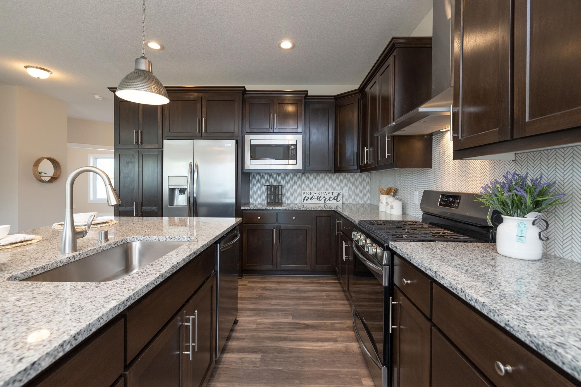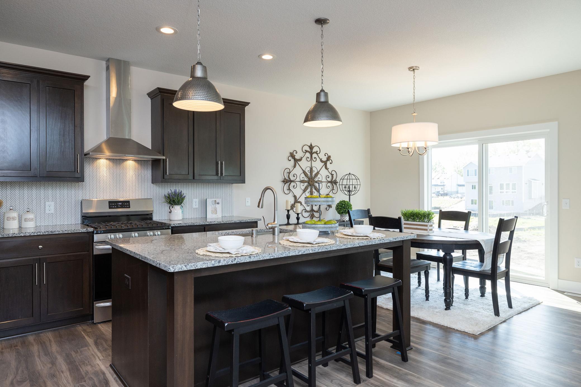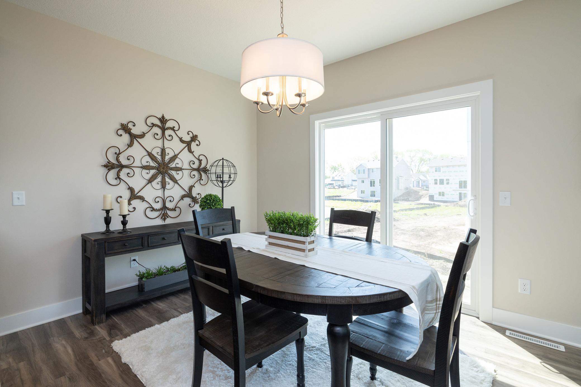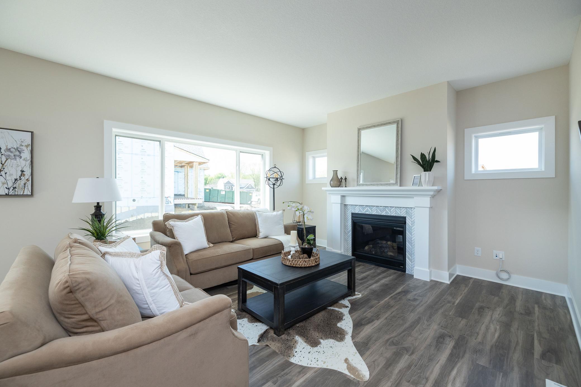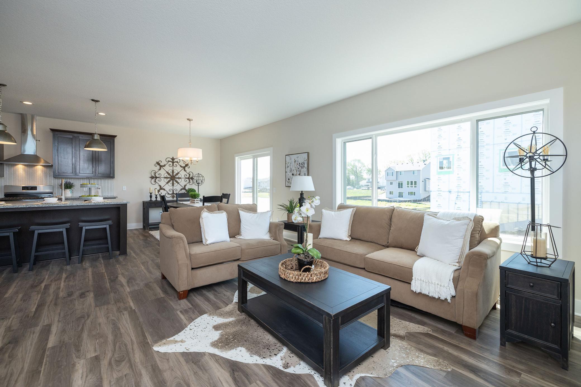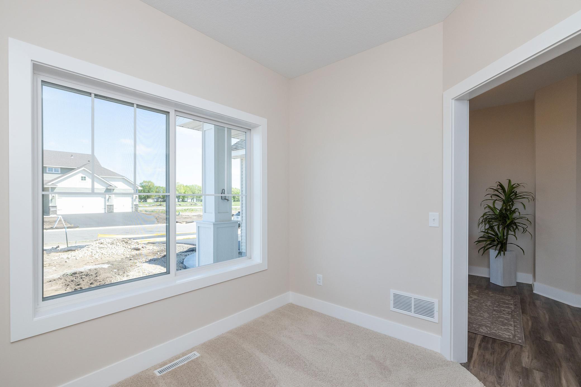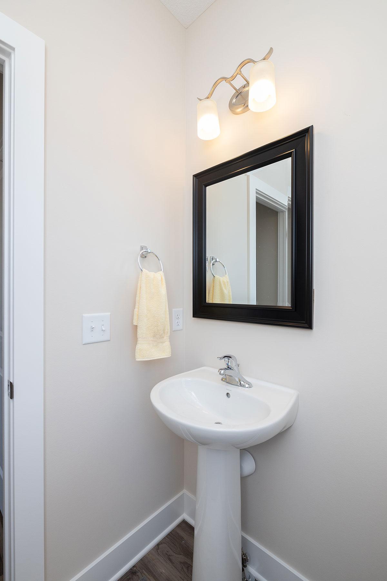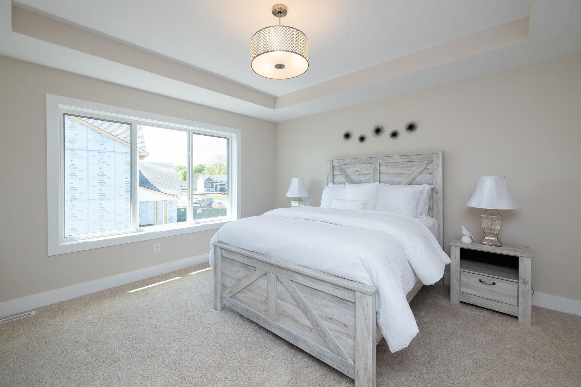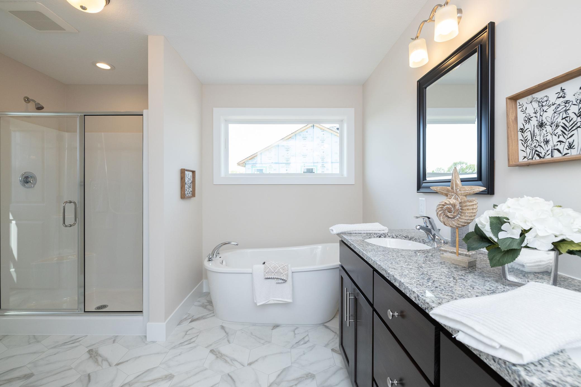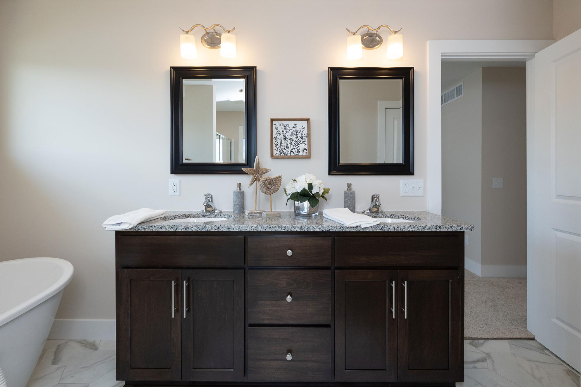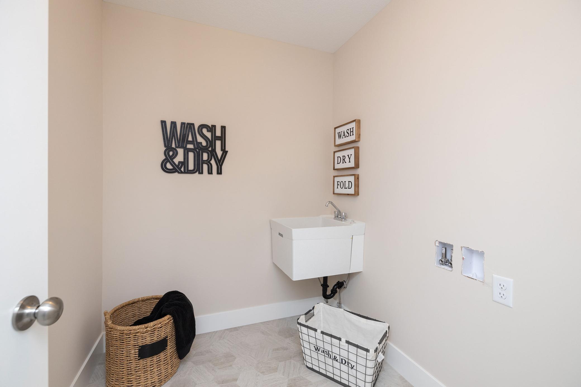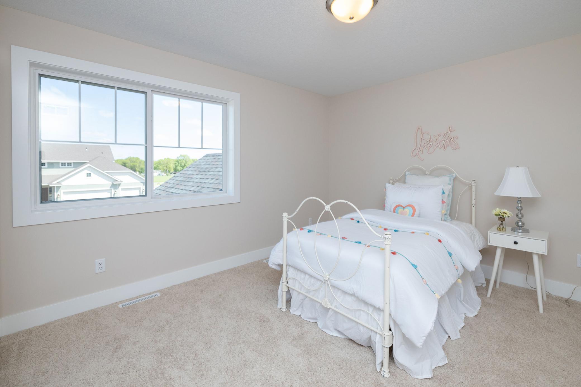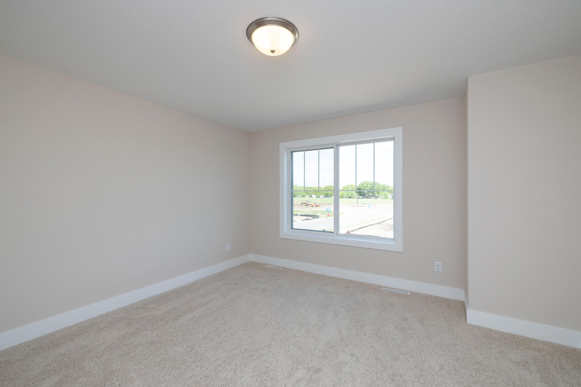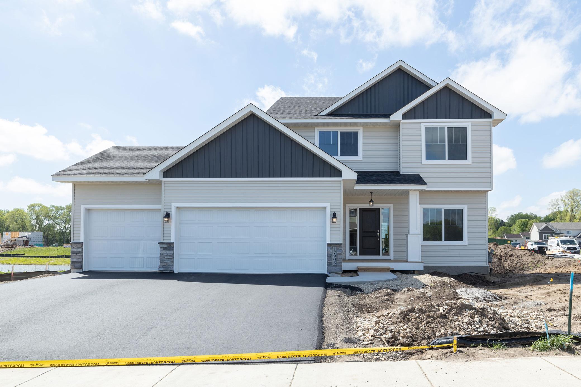5252 177TH STREET
5252 177th Street, Lakeville, 55044, MN
-
Price: $575,000
-
Status type: For Sale
-
City: Lakeville
-
Neighborhood: Pheasant Run Of Lakeville Seventh Add
Bedrooms: 3
Property Size :2228
-
Listing Agent: NST26146,NST101891
-
Property type : Single Family Residence
-
Zip code: 55044
-
Street: 5252 177th Street
-
Street: 5252 177th Street
Bathrooms: 3
Year: 2024
Listing Brokerage: Exp Realty, LLC.
FEATURES
- Range
- Refrigerator
- Washer
- Dryer
- Microwave
- Dishwasher
- Stainless Steel Appliances
DETAILS
Build your dream two story home with Stone Cottage! Choose from a range of pristine finishing options for your gourmet kitchen, including cabinetry, countertops, lighting fixtures, and more, to reflect your unique style. Enjoy natural light flooding through large picture windows, creating a warm atmosphere. The Aspen floor plan features an upper-level primary bedroom with a nearby laundry room for convenience, along with two additional bedrooms and spacious living areas perfect for gatherings. Customize further with ceiling fans, flooring materials, and wall colors. This to-be-built home offers a blank canvas for your vision, showcasing past builds' craftsmanship and attention to detail. Stone Cottage provides custom construction, alternative models, various floor plans, and site options tailored to your needs. Prices and dimensions vary based on buyer choices and finalized plans, ensuring flexibility to meet your budget and lifestyle.
INTERIOR
Bedrooms: 3
Fin ft² / Living Area: 2228 ft²
Below Ground Living: N/A
Bathrooms: 3
Above Ground Living: 2228ft²
-
Basement Details: Daylight/Lookout Windows, Full, Unfinished,
Appliances Included:
-
- Range
- Refrigerator
- Washer
- Dryer
- Microwave
- Dishwasher
- Stainless Steel Appliances
EXTERIOR
Air Conditioning: Central Air
Garage Spaces: 3
Construction Materials: N/A
Foundation Size: 1064ft²
Unit Amenities:
-
- Porch
- Washer/Dryer Hookup
- Kitchen Center Island
- Primary Bedroom Walk-In Closet
Heating System:
-
- Forced Air
ROOMS
| Main | Size | ft² |
|---|---|---|
| Living Room | 15x12 | 225 ft² |
| Dining Room | 12x11 | 144 ft² |
| Kitchen | 14x14 | 196 ft² |
| Office | 11x10 | 121 ft² |
| Upper | Size | ft² |
|---|---|---|
| Bedroom 1 | 15x14 | 225 ft² |
| Bedroom 2 | 15x14 | 225 ft² |
| Bedroom 3 | 13x12 | 169 ft² |
| Laundry | 8x7 | 64 ft² |
LOT
Acres: N/A
Lot Size Dim.: 85x125x85x121
Longitude: 44.6943
Latitude: -93.1719
Zoning: Residential-Single Family
FINANCIAL & TAXES
Tax year: 2025
Tax annual amount: $1,488
MISCELLANEOUS
Fuel System: N/A
Sewer System: City Sewer/Connected
Water System: City Water/Connected
ADITIONAL INFORMATION
MLS#: NST7579670
Listing Brokerage: Exp Realty, LLC.

ID: 2859021
Published: April 19, 2024
Last Update: April 19, 2024
Views: 73


