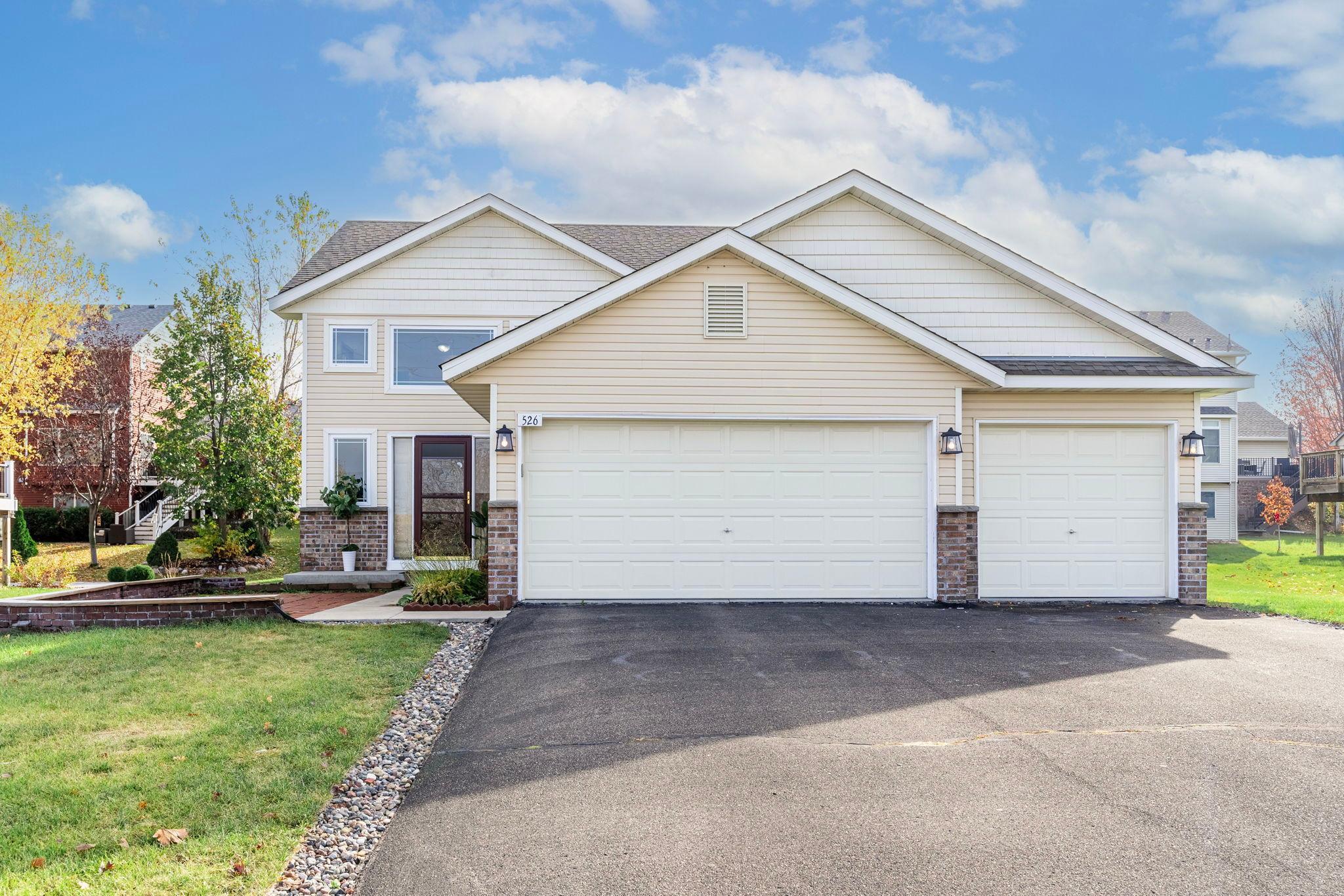526 HACKNEY AVENUE
526 Hackney Avenue, Shakopee, 55379, MN
-
Price: $524,999
-
Status type: For Sale
-
City: Shakopee
-
Neighborhood: Countryside
Bedrooms: 5
Property Size :2858
-
Listing Agent: NST19321,NST504163
-
Property type : Single Family Residence
-
Zip code: 55379
-
Street: 526 Hackney Avenue
-
Street: 526 Hackney Avenue
Bathrooms: 3
Year: 2013
Listing Brokerage: Keller Williams Realty Integrity-Edina
FEATURES
- Range
- Refrigerator
- Washer
- Dryer
- Microwave
- Exhaust Fan
- Dishwasher
- Disposal
- Air-To-Air Exchanger
- Stainless Steel Appliances
DETAILS
Welcome to your dream home in Shakopee, MN! Perfectly positioned across from Hackney Park, this beautiful 5-bedroom, 3-bathroom residence spans 2,204 sq. ft. of thoughtfully designed living space. With a bi-level layout, the open-concept living, kitchen, and dining areas are bathed in natural light thanks to large windows and vaulted ceilings. Enjoy hardwood floors, a spacious kitchen with modern appliances, and a central island perfect for entertaining. From the cozy breakfast nook, step onto the private deck and take in the serene backyard. Upstairs, the primary bedroom is a sanctuary with a walk-in closet and luxurious ensuite bath. The home provides plenty of room for family and guests, with two additional bedrooms on the upper level and two more downstairs. A spacious family room and 3-car garage enhance this home’s appeal. Located close to schools, parks, shopping, and dining, this home captures suburban charm with modern convenience.
INTERIOR
Bedrooms: 5
Fin ft² / Living Area: 2858 ft²
Below Ground Living: 1330ft²
Bathrooms: 3
Above Ground Living: 1528ft²
-
Basement Details: Daylight/Lookout Windows, Drain Tiled, Full, Concrete, Partially Finished,
Appliances Included:
-
- Range
- Refrigerator
- Washer
- Dryer
- Microwave
- Exhaust Fan
- Dishwasher
- Disposal
- Air-To-Air Exchanger
- Stainless Steel Appliances
EXTERIOR
Air Conditioning: Central Air
Garage Spaces: 3
Construction Materials: N/A
Foundation Size: 1337ft²
Unit Amenities:
-
- Patio
- Kitchen Window
- Deck
- Natural Woodwork
- Vaulted Ceiling(s)
- Washer/Dryer Hookup
- Paneled Doors
- Kitchen Center Island
Heating System:
-
- Forced Air
ROOMS
| Main | Size | ft² |
|---|---|---|
| Foyer | 7x6 | 49 ft² |
| Mud Room | n/a | 0 ft² |
| Living Room | 16x14 | 256 ft² |
| Kitchen | 14x9 | 196 ft² |
| Dining Room | 14x8 | 196 ft² |
| Pantry (Walk-In) | 4x4 | 16 ft² |
| Upper | Size | ft² |
|---|---|---|
| Bedroom 1 | 14x12 | 196 ft² |
| Bedroom 2 | 12x12 | 144 ft² |
| Bedroom 3 | 12x10 | 144 ft² |
| Lower | Size | ft² |
|---|---|---|
| Bedroom 4 | n/a | 0 ft² |
| Bedroom 5 | n/a | 0 ft² |
| Family Room | n/a | 0 ft² |
| Laundry | n/a | 0 ft² |
LOT
Acres: N/A
Lot Size Dim.: 83x120x83x120
Longitude: 44.7742
Latitude: -93.5323
Zoning: Residential-Single Family
FINANCIAL & TAXES
Tax year: 2024
Tax annual amount: $4,138
MISCELLANEOUS
Fuel System: N/A
Sewer System: City Sewer/Connected
Water System: City Water/Connected
ADITIONAL INFORMATION
MLS#: NST7716231
Listing Brokerage: Keller Williams Realty Integrity-Edina

ID: 3505328
Published: March 24, 2025
Last Update: March 24, 2025
Views: 2






