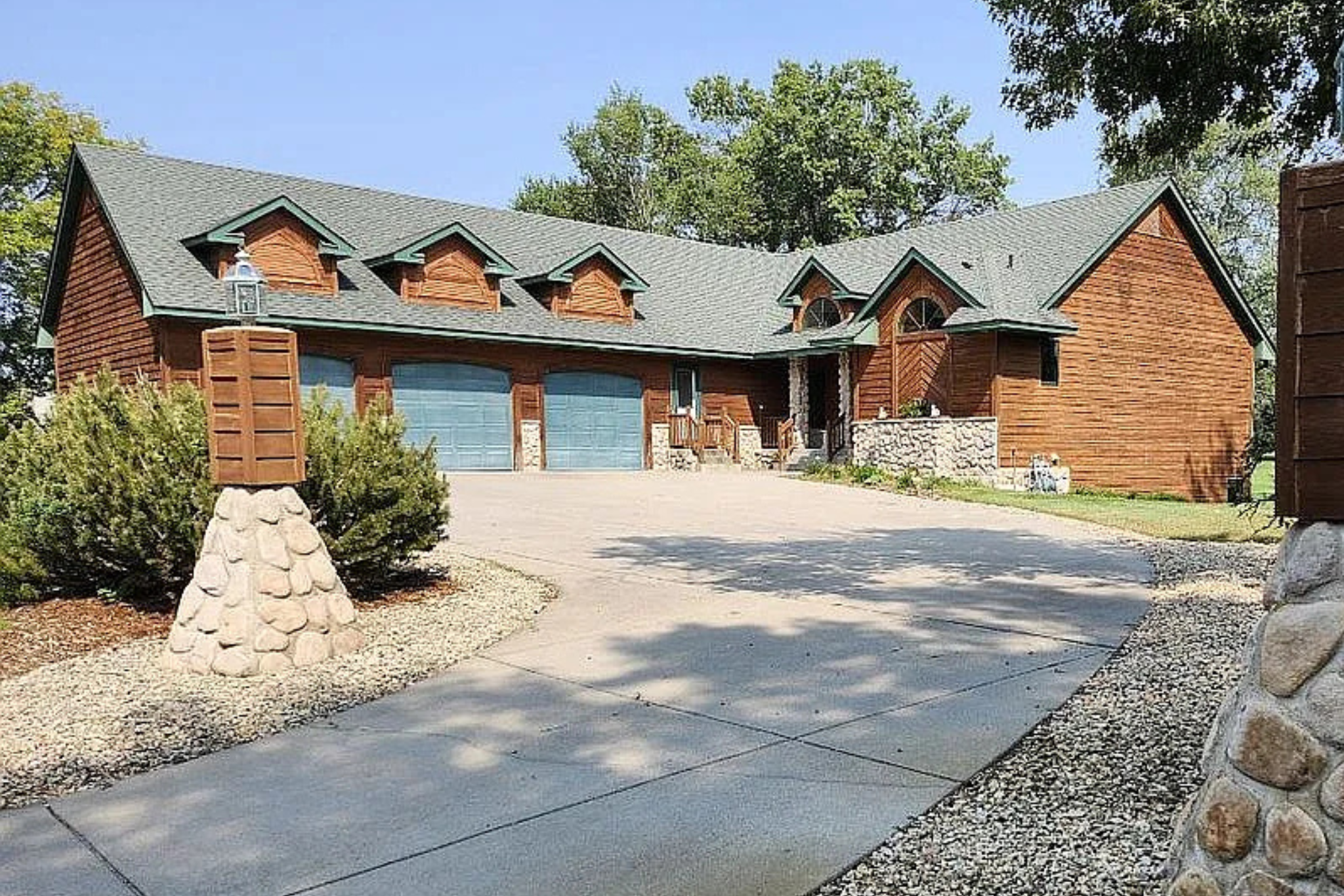527 138TH LANE
527 138th Lane, Andover (Ham Lake), 55304, MN
-
Price: $749,750
-
Status type: For Sale
-
City: Andover (Ham Lake)
-
Neighborhood: Majestic Oaks West
Bedrooms: 4
Property Size :3623
-
Listing Agent: NST16736,NST59300
-
Property type : Single Family Residence
-
Zip code: 55304
-
Street: 527 138th Lane
-
Street: 527 138th Lane
Bathrooms: 3
Year: 1998
Listing Brokerage: RE/MAX Synergy
FEATURES
- Range
- Refrigerator
- Dryer
- Microwave
- Exhaust Fan
- Dishwasher
- Water Softener Owned
- Gas Water Heater
- Double Oven
- Stainless Steel Appliances
DETAILS
The Lifestyle purchase that rarely comes up....this meticulously crafted, well thought out custom home offers 4-bedrooms, 3-bathrooms and is perfectly positioned on the 3rd tee box of picturesque Majestic Oaks Golf Course. The 1 acre lot hosts serene, panoramic views and a lifestyle of unparalleled comfort and luxury. From the moment you enter, the details are on point; from the barrel-vaulted ceiling in the entry way, to the wall of windows overlooking the golf course, accompanied by a Wet bar in the 24' vaulted great room with floor to ceiling stone fireplace. The natural light floods in on the cypress hardwood floors throughout the kitchen and dining room. The primary suite is set up to cater with the utmost privacy in mind - off on "its own" on the south side of the home. Wake up with golf course views and enjoy the comfort of heated floors on all tile and lower-level spaces. Note the versatility of the 4th bedroom, currently used as a home office/ business with separate entrance. It's your time to upgrade....FORE!!!
INTERIOR
Bedrooms: 4
Fin ft² / Living Area: 3623 ft²
Below Ground Living: 1861ft²
Bathrooms: 3
Above Ground Living: 1762ft²
-
Basement Details: Block, Daylight/Lookout Windows, Drain Tiled, Egress Window(s), Finished, Full, Storage Space, Sump Pump, Tile Shower, Walkout,
Appliances Included:
-
- Range
- Refrigerator
- Dryer
- Microwave
- Exhaust Fan
- Dishwasher
- Water Softener Owned
- Gas Water Heater
- Double Oven
- Stainless Steel Appliances
EXTERIOR
Air Conditioning: Central Air
Garage Spaces: 3
Construction Materials: N/A
Foundation Size: 2032ft²
Unit Amenities:
-
- Patio
- Kitchen Window
- Deck
- Natural Woodwork
- Hardwood Floors
- Ceiling Fan(s)
- Walk-In Closet
- Vaulted Ceiling(s)
- Washer/Dryer Hookup
- In-Ground Sprinkler
- Paneled Doors
- Panoramic View
- Skylight
- Kitchen Center Island
- Wet Bar
- Tile Floors
- Main Floor Primary Bedroom
- Primary Bedroom Walk-In Closet
Heating System:
-
- Forced Air
- Radiant Floor
- Fireplace(s)
ROOMS
| Main | Size | ft² |
|---|---|---|
| Foyer | 22'8 x 7'5 | 168.11 ft² |
| Kitchen | 15'9 x 14'7 | 229.69 ft² |
| Dining Room | 15'9 x 12'5 | 195.56 ft² |
| Pantry (Walk-In) | 2'9 x 4'5 | 12.15 ft² |
| Bedroom 2 | 21' x 18'8 | 392 ft² |
| Deck | 12'4 x 15'11 | 196.31 ft² |
| Bathroom | 5'3 x 7'11 | 41.56 ft² |
| Bedroom 1 | 12'1 x 19''6 | 229.58 ft² |
| Walk In Closet | 8'0 x 6'0 | 48 ft² |
| Primary Bathroom | 16 x 11 | 256 ft² |
| Lower | Size | ft² |
|---|---|---|
| Living Room | 23'10 x 26'2 | 623.64 ft² |
| Bar/Wet Bar Room | 3'9 x 6'4 | 23.75 ft² |
| Bedroom 3 | 14'7 x 22'9 | 331.77 ft² |
| Walk In Closet | 11'0 x 6'4 | 69.67 ft² |
| Bedroom 4 | 12'1 x 22'11 | 276.91 ft² |
| Walk In Closet | 7'10 x 8'2 | 63.97 ft² |
| Bathroom | 12'9 x 8'5 | 107.31 ft² |
| Laundry | 16'7 x 14'0 | 232.17 ft² |
| Storage | 17'6 x 17'7 | 307.71 ft² |
LOT
Acres: N/A
Lot Size Dim.: irregular
Longitude: 45.2213
Latitude: -93.2564
Zoning: Residential-Single Family
FINANCIAL & TAXES
Tax year: 2024
Tax annual amount: $5,026
MISCELLANEOUS
Fuel System: N/A
Sewer System: Private Sewer,Tank with Drainage Field
Water System: Private,Well
ADITIONAL INFORMATION
MLS#: NST7678671
Listing Brokerage: RE/MAX Synergy

ID: 3520597
Published: December 05, 2024
Last Update: December 05, 2024
Views: 9






