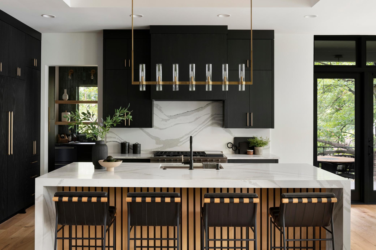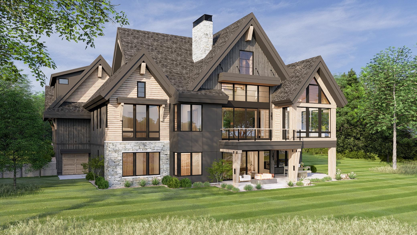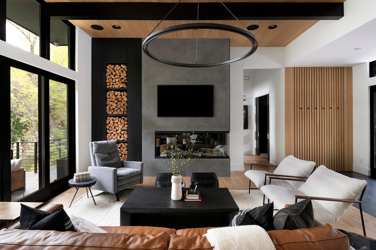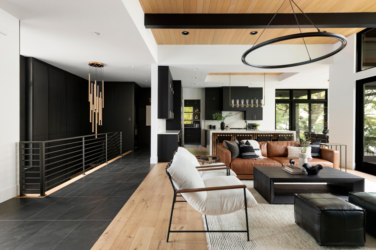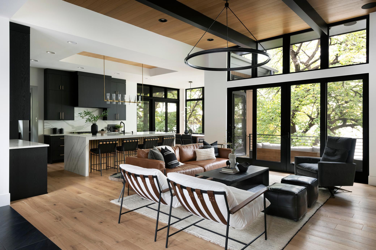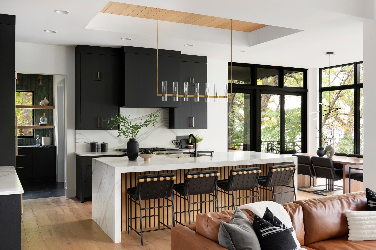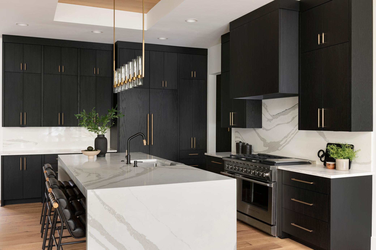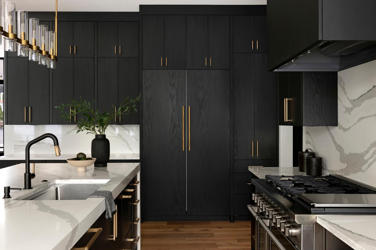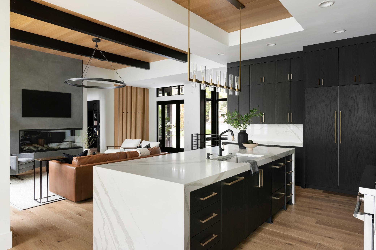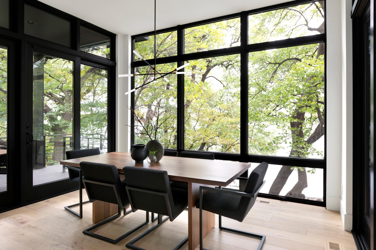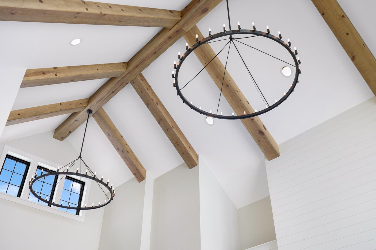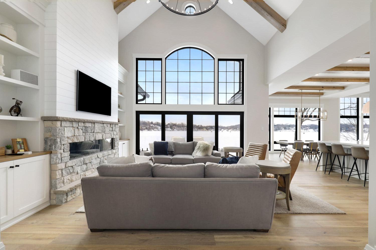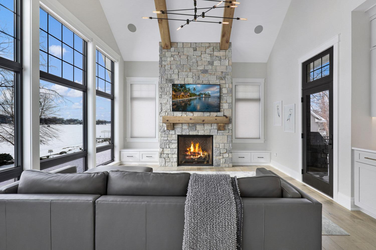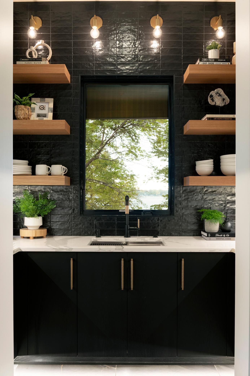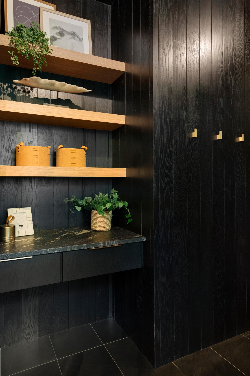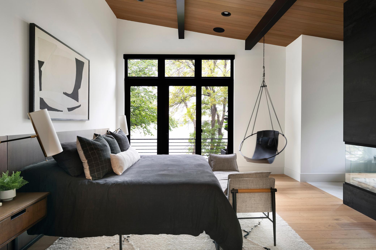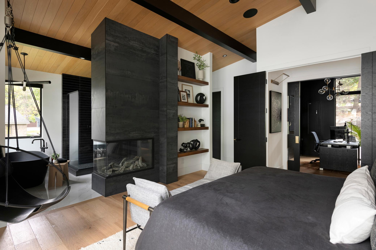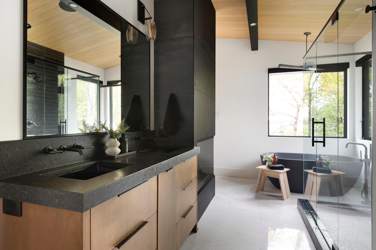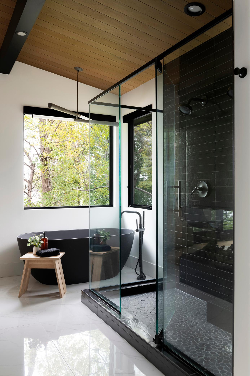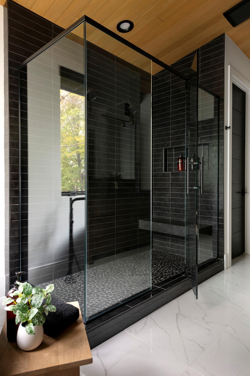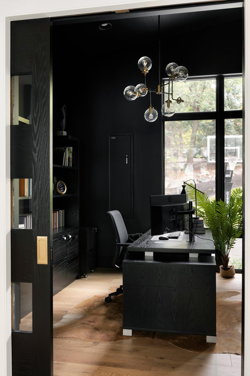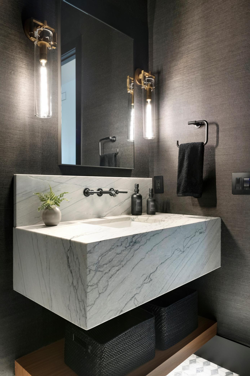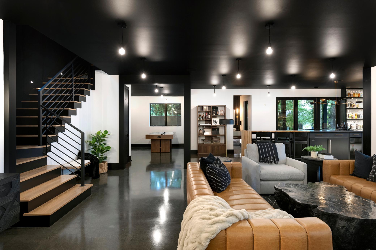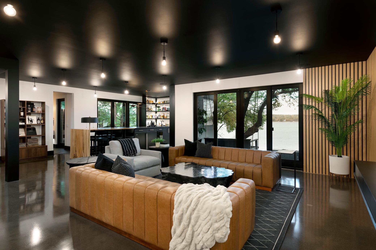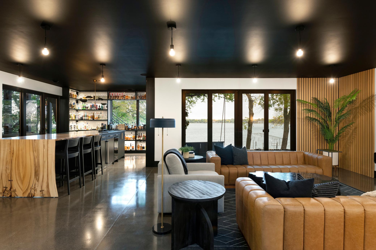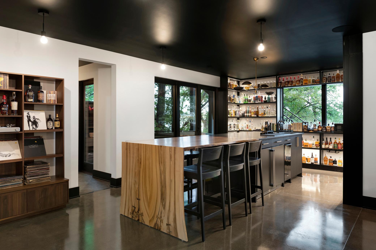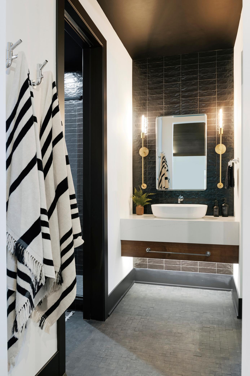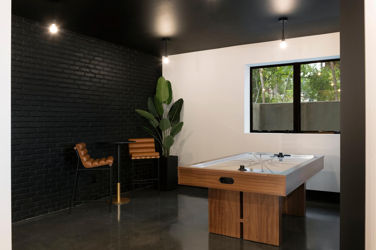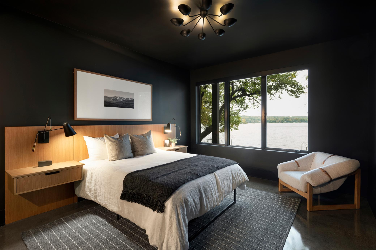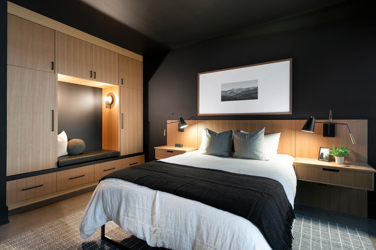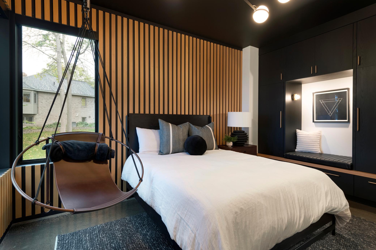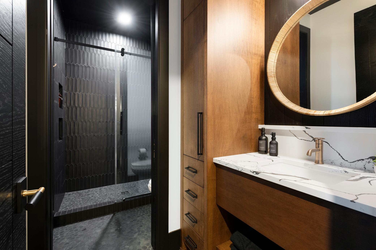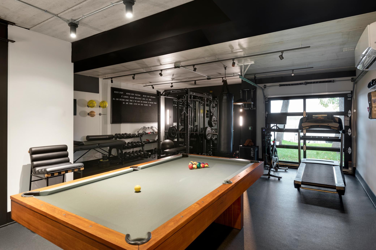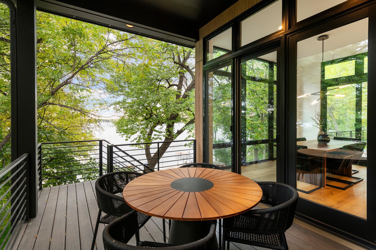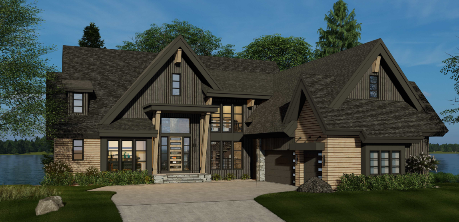5283 FROST POINT CIRCLE
5283 Frost Point Circle, Prior Lake, 55372, MN
-
Price: $4,394,000
-
Status type: For Sale
-
City: Prior Lake
-
Neighborhood: N/A
Bedrooms: 5
Property Size :4715
-
Listing Agent: NST16629,NST217683
-
Property type : Single Family Residence
-
Zip code: 55372
-
Street: 5283 Frost Point Circle
-
Street: 5283 Frost Point Circle
Bathrooms: 5
Year: 2024
Listing Brokerage: Edina Realty, Inc.
FEATURES
- Refrigerator
- Washer
- Dryer
- Microwave
- Exhaust Fan
- Dishwasher
- Disposal
- Cooktop
- Wall Oven
- Humidifier
- Air-To-Air Exchanger
- Electronic Air Filter
- Water Filtration System
DETAILS
Experience the epitome of lakeside luxury with this stunning property boasting 100 feet of flat lakeshore on the tranquil Lower Prior Lake. Nestled in a quiet neighborhood on a cul-de-sac, this home offers the perfect blend of privacy and community. With 5 bedrooms, 5 bathrooms and 6 car garage there is ample room and endless possibilities for this rambler. With a main floor office, vaulted great room, vaulted 4 season porch, expansive kitchen complete with a working butler’s pantry and vaulted main floor primary bedroom- this one truly has it all. The lower level offers 3 additional bedrooms plus a workout room. With 3 en suite bathrooms, a wet bar and lower level laundry this is everything you need for lakefront living. The lower level 3 car garage has convenient lakeside access for storage galore. There is an additional unfinished bonus room that could be used for a golf simulator, storage or MIL suite. Don’t miss the opportunity to make this lakeside dream your reality.
INTERIOR
Bedrooms: 5
Fin ft² / Living Area: 4715 ft²
Below Ground Living: 2074ft²
Bathrooms: 5
Above Ground Living: 2641ft²
-
Basement Details: Drain Tiled, Drainage System, Finished, Concrete, Sump Pump, Walkout,
Appliances Included:
-
- Refrigerator
- Washer
- Dryer
- Microwave
- Exhaust Fan
- Dishwasher
- Disposal
- Cooktop
- Wall Oven
- Humidifier
- Air-To-Air Exchanger
- Electronic Air Filter
- Water Filtration System
EXTERIOR
Air Conditioning: Central Air
Garage Spaces: 6
Construction Materials: N/A
Foundation Size: 2245ft²
Unit Amenities:
-
- Patio
- Kitchen Window
- Deck
- Hardwood Floors
- Sun Room
- Walk-In Closet
- Vaulted Ceiling(s)
- Washer/Dryer Hookup
- Security System
- In-Ground Sprinkler
- Exercise Room
- Cable
- Kitchen Center Island
- Wet Bar
- Tile Floors
- Main Floor Primary Bedroom
- Primary Bedroom Walk-In Closet
Heating System:
-
- Forced Air
- Radiant Floor
ROOMS
| Main | Size | ft² |
|---|---|---|
| Living Room | 21x18 | 441 ft² |
| Dining Room | 16x14 | 256 ft² |
| Kitchen | 21x15 | 441 ft² |
| Bedroom 1 | 17x15 | 289 ft² |
| Four Season Porch | 16x14 | 256 ft² |
| Deck | 18x11 | 324 ft² |
| Office | 13x12 | 169 ft² |
| Pantry (Walk-In) | 8x9 | 64 ft² |
| Laundry | 7x7 | 49 ft² |
| Mud Room | 11x7 | 121 ft² |
| Lower | Size | ft² |
|---|---|---|
| Family Room | 19x20 | 361 ft² |
| Bedroom 2 | 13x14 | 169 ft² |
| Bedroom 3 | 13x12 | 169 ft² |
| Bedroom 4 | 15x15 | 225 ft² |
| Exercise Room | 12x21 | 144 ft² |
| Patio | 30x11 | 900 ft² |
| Bar/Wet Bar Room | 12x8 | 144 ft² |
| Upper | Size | ft² |
|---|---|---|
| Storage | 26x28 | 676 ft² |
LOT
Acres: N/A
Lot Size Dim.: 100x290
Longitude: 44.7309
Latitude: -93.4133
Zoning: Residential-Single Family
FINANCIAL & TAXES
Tax year: 2024
Tax annual amount: $16,714
MISCELLANEOUS
Fuel System: N/A
Sewer System: City Sewer/Connected
Water System: City Water/Connected
ADITIONAL INFORMATION
MLS#: NST7596955
Listing Brokerage: Edina Realty, Inc.

ID: 2970699
Published: May 24, 2024
Last Update: May 24, 2024
Views: 71


