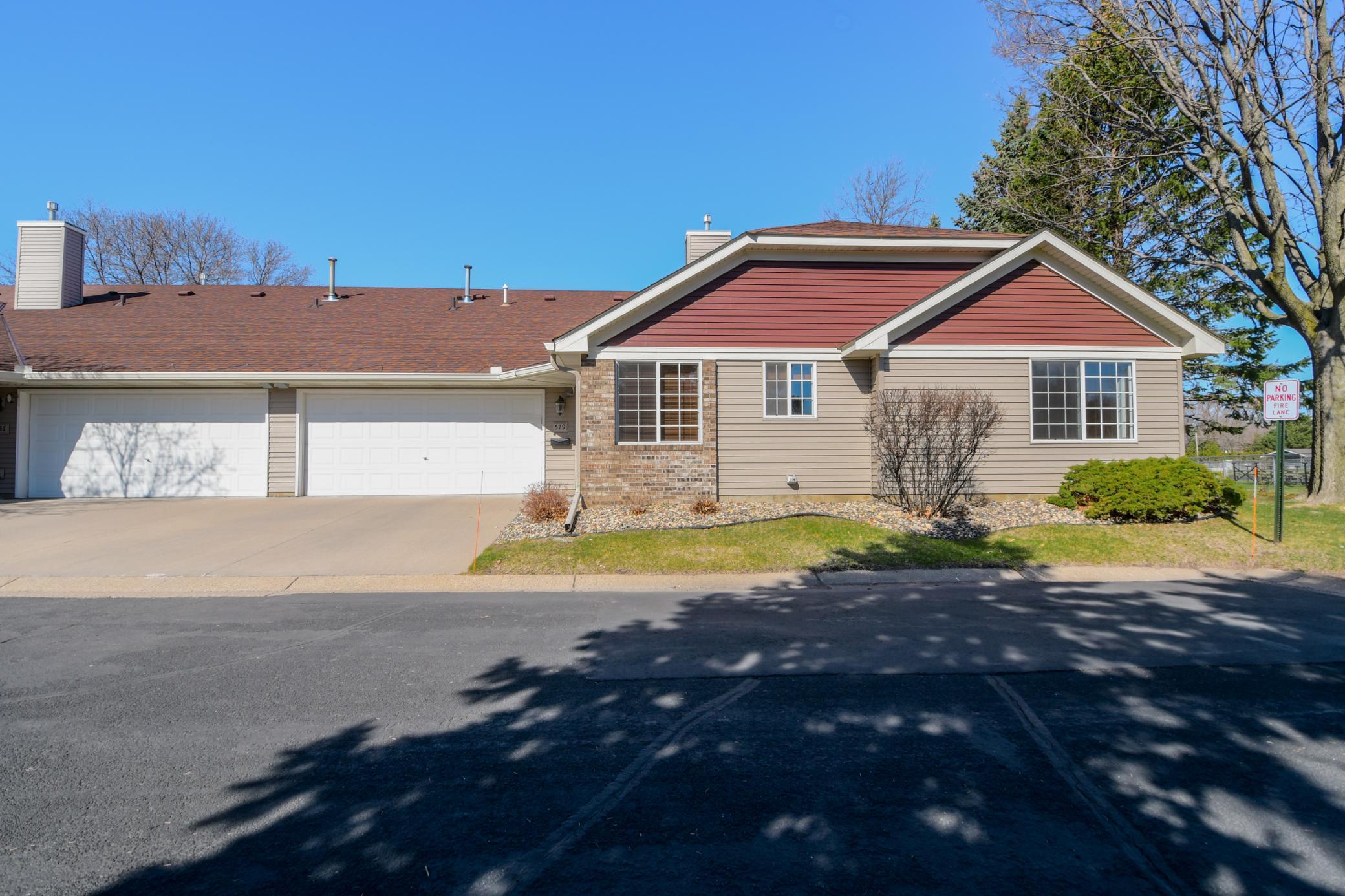529 LOVELL AVENUE
529 Lovell Avenue, Saint Paul (Roseville), 55113, MN
-
Price: $340,000
-
Status type: For Sale
-
City: Saint Paul (Roseville)
-
Neighborhood: Concordia Meadows
Bedrooms: 2
Property Size :1379
-
Listing Agent: NST16271,NST85273
-
Property type : Townhouse Quad/4 Corners
-
Zip code: 55113
-
Street: 529 Lovell Avenue
-
Street: 529 Lovell Avenue
Bathrooms: 2
Year: 1992
Listing Brokerage: RE/MAX Results
FEATURES
- Range
- Refrigerator
- Washer
- Dryer
- Microwave
- Exhaust Fan
- Dishwasher
- Stainless Steel Appliances
DETAILS
PREMIUM LOT & LOCATION - END UNIT TOWNHOME with WALKOUT! Stylish, spacious, and convenient one level townhome boasts a beautiful backdrop of trees, a private patio, and green space with manicured grounds. Enjoy the warm and welcoming open concept floor plan, bright and airy spaces, abundance of natural light, and generous room sizes. You'll love the dramatic vaulted and backlit ceiling in the living room, gas fireplace and French doors that open up to the charming sun room. The inviting sun room exits to the rear patio and offers scenic views year round for an amazing place to sit back and relax. Discover the sun filled eat-in kitchen with breakfast nook, new & updated appliances, and tons of cabinetry. The well appointed primary suite offers a soaring ceiling, spacious full bath featuring separate soaking tub and a deep walk-in closet. An additional bedroom, full bath, storage room, and laundry room complete the floor plan. The townhome is located on a no outlet street with visitor parking and a central pond across the street. Clean well maintained grounds - established association. Easy and quick access to Hwy 36 & Rosedale Mall/eats, either downtown, Central Park walking/biking trails, and Nature Center. Live the maintenance free lifestyle! Bigger than it looks!
INTERIOR
Bedrooms: 2
Fin ft² / Living Area: 1379 ft²
Below Ground Living: N/A
Bathrooms: 2
Above Ground Living: 1379ft²
-
Basement Details: None,
Appliances Included:
-
- Range
- Refrigerator
- Washer
- Dryer
- Microwave
- Exhaust Fan
- Dishwasher
- Stainless Steel Appliances
EXTERIOR
Air Conditioning: Central Air
Garage Spaces: 2
Construction Materials: N/A
Foundation Size: 1379ft²
Unit Amenities:
-
- Patio
- Kitchen Window
- Natural Woodwork
- Sun Room
- Ceiling Fan(s)
- Vaulted Ceiling(s)
- Washer/Dryer Hookup
- French Doors
- Main Floor Primary Bedroom
- Primary Bedroom Walk-In Closet
Heating System:
-
- Forced Air
ROOMS
| Main | Size | ft² |
|---|---|---|
| Living Room | 15x24 | 225 ft² |
| Dining Room | 7x7 | 49 ft² |
| Kitchen | 14x9 | 196 ft² |
| Sun Room | 10x8 | 100 ft² |
| Bedroom 1 | 15x11 | 225 ft² |
| Bedroom 2 | 12x9 | 144 ft² |
| Walk In Closet | 11x4 | 121 ft² |
| Storage | 12x7 | 144 ft² |
| Laundry | 8x8 | 64 ft² |
| Patio | 12x10 | 144 ft² |
LOT
Acres: N/A
Lot Size Dim.: common
Longitude: 45.0122
Latitude: -93.1222
Zoning: Residential-Single Family
FINANCIAL & TAXES
Tax year: 2025
Tax annual amount: $4,588
MISCELLANEOUS
Fuel System: N/A
Sewer System: City Sewer/Connected
Water System: City Water/Connected
ADITIONAL INFORMATION
MLS#: NST7730621
Listing Brokerage: RE/MAX Results

ID: 3547946
Published: April 25, 2025
Last Update: April 25, 2025
Views: 3






