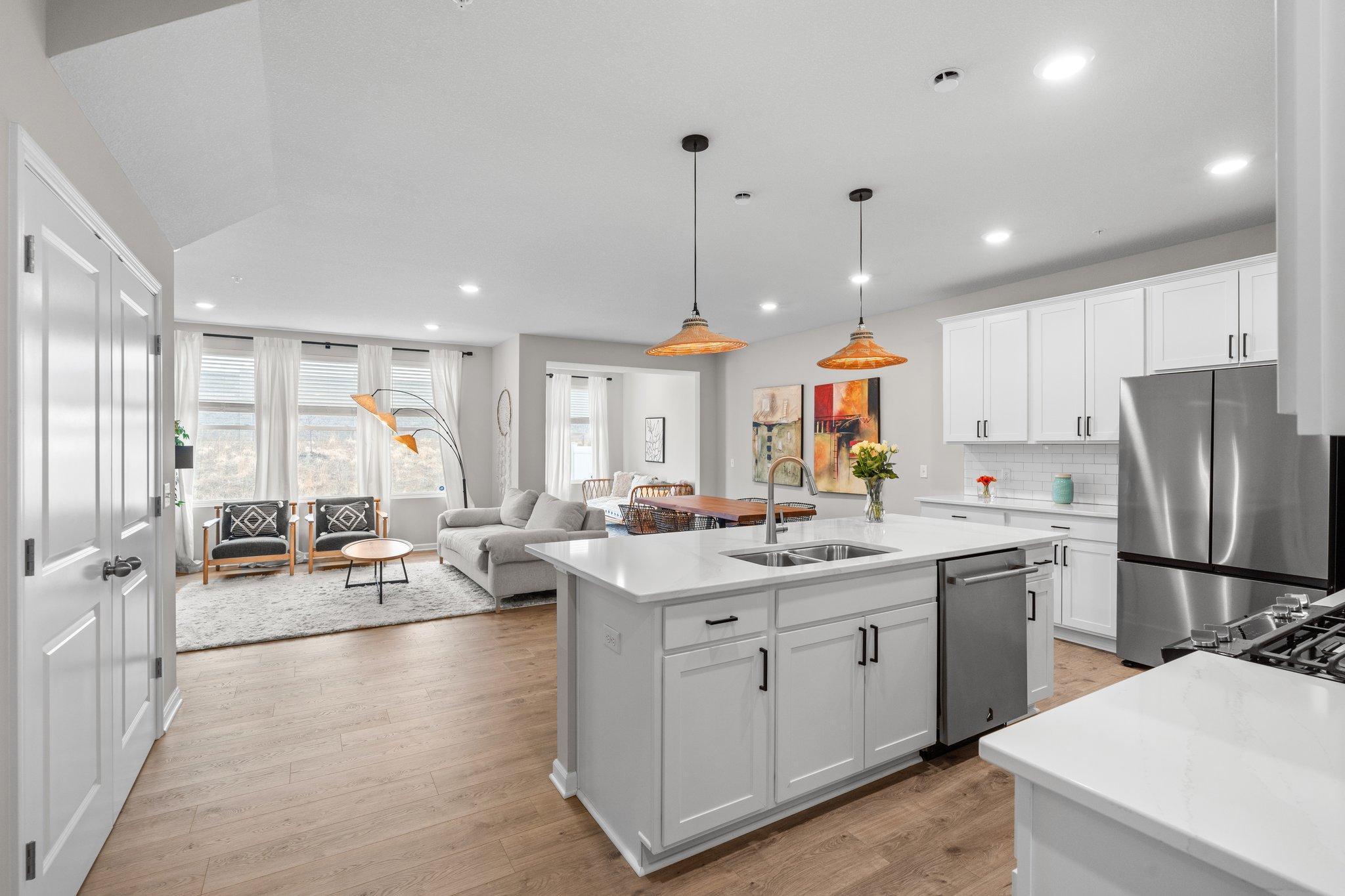5322 94TH LANE
5322 94th Lane, Minneapolis (Brooklyn Park), 55443, MN
-
Property type : Townhouse Side x Side
-
Zip code: 55443
-
Street: 5322 94th Lane
-
Street: 5322 94th Lane
Bathrooms: 3
Year: 2022
Listing Brokerage: RE/MAX Results
FEATURES
- Range
- Refrigerator
- Washer
- Dryer
- Microwave
- Dishwasher
- Water Softener Rented
DETAILS
Exquisite End Unit in the Pemberly Community, Brooklyn Park! Better than new and built in 2022, this end-unit townhome in the sought-after Pemberly community offers a perfect blend of style, space, and smart upgrades—without the new construction price tag. Inside, the popular Ashton floor plan features an open-concept layout designed for modern living. The gourmet kitchen boasts upgraded appliances, a tile backsplash, walk-in pantry, and an oversized quartz island—ideal for entertaining. The expansive dining area flows into a light-filled sunroom that opens to a private patio, perfect for morning coffee or evening relaxation. The living room is anchored by a cozy gas fireplace, creating a warm and welcoming atmosphere. Upstairs, the private primary suite is a true retreat, featuring a sitting area, dual vanities, a walk-in tile shower, and a generous walk-in closet. Two additional spacious bedrooms and a full bath provide comfort and flexibility, while the upper-level laundry—just steps from the owner’s suite—adds convenience. A thoughtfully designed loft-style nook offers the perfect space for a home office, reading corner, or creative zone. As an end unit, this home is filled with natural light from extra windows, creating a bright and airy ambiance throughout. Located just minutes from Hwy 610 and downtown Minneapolis, you'll enjoy private community walking trails, a playground, and easy access to nearby grocery stores, restaurants, and local shops.
INTERIOR
Bedrooms: 3
Fin ft² / Living Area: 2038 ft²
Below Ground Living: N/A
Bathrooms: 3
Above Ground Living: 2038ft²
-
Basement Details: None,
Appliances Included:
-
- Range
- Refrigerator
- Washer
- Dryer
- Microwave
- Dishwasher
- Water Softener Rented
EXTERIOR
Air Conditioning: Central Air
Garage Spaces: 2
Construction Materials: N/A
Foundation Size: 915ft²
Unit Amenities:
-
- Patio
- Walk-In Closet
- Kitchen Center Island
- Primary Bedroom Walk-In Closet
Heating System:
-
- Forced Air
ROOMS
| Main | Size | ft² |
|---|---|---|
| Living Room | 13x15 | 169 ft² |
| Dining Room | 10x11 | 100 ft² |
| Sun Room | 9x10 | 81 ft² |
| Patio | 12x10 | 144 ft² |
| Foyer | 10x9 | 100 ft² |
| Upper | Size | ft² |
|---|---|---|
| Bedroom 1 | 14x15 | 196 ft² |
| Bedroom 2 | 12x10 | 144 ft² |
| Bedroom 3 | 9x11 | 81 ft² |
| Laundry | 7x6 | 49 ft² |
| Sitting Room | 9x10 | 81 ft² |
LOT
Acres: N/A
Lot Size Dim.: N/A
Longitude: 45.1255
Latitude: -93.3489
Zoning: Residential-Single Family
FINANCIAL & TAXES
Tax year: 2025
Tax annual amount: $5,824
MISCELLANEOUS
Fuel System: N/A
Sewer System: City Sewer/Connected
Water System: City Water/Connected
ADITIONAL INFORMATION
MLS#: NST7726891
Listing Brokerage: RE/MAX Results

ID: 3540056
Published: April 17, 2025
Last Update: April 17, 2025
Views: 3






