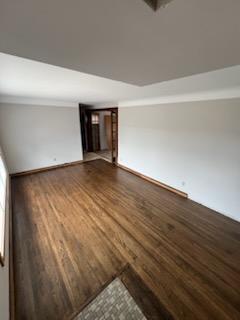5401 45TH AVENUE
5401 45th Avenue, Robbinsdale, 55422, MN
-
Price: $314,900
-
Status type: For Sale
-
City: Robbinsdale
-
Neighborhood: Lilac Terrace
Bedrooms: 4
Property Size :1617
-
Listing Agent: NST25792,NST76612
-
Property type : Single Family Residence
-
Zip code: 55422
-
Street: 5401 45th Avenue
-
Street: 5401 45th Avenue
Bathrooms: 2
Year: 1955
Listing Brokerage: Exp Realty, LLC.
FEATURES
- Range
- Washer
- Dryer
- Exhaust Fan
- Dishwasher
- Water Softener Owned
DETAILS
Rare opportunity for a charming 4 bedroom home in Robbinsdale with a large fenced yard and attached 2 car garage in a convenient location just minutes to downtown Robbinsdale award winning restaurants and close to easy highway access for commuting. Spacious living room with refinished hardwood floors with french doors to one of the 3 main floor bedrooms. Buyer can choose their own flooring for 2 of the bedrooms and the LL family room or epoxy for that area. LL 3/4 bathroom can be finished by plumber for additional cost to have a 2 bathroom home at an affordable price.
INTERIOR
Bedrooms: 4
Fin ft² / Living Area: 1617 ft²
Below Ground Living: 640ft²
Bathrooms: 2
Above Ground Living: 977ft²
-
Basement Details: Finished, Full,
Appliances Included:
-
- Range
- Washer
- Dryer
- Exhaust Fan
- Dishwasher
- Water Softener Owned
EXTERIOR
Air Conditioning: Central Air
Garage Spaces: 2
Construction Materials: N/A
Foundation Size: 977ft²
Unit Amenities:
-
- Patio
- Kitchen Window
- Hardwood Floors
- Tile Floors
Heating System:
-
- Forced Air
ROOMS
| Main | Size | ft² |
|---|---|---|
| Living Room | 21x12 | 441 ft² |
| Kitchen | 16x9 | 256 ft² |
| Patio | 15x10 | 225 ft² |
| Lower | Size | ft² |
|---|---|---|
| Family Room | 29x11 | 841 ft² |
| Bedroom 4 | 15x11 | 225 ft² |
| Upper | Size | ft² |
|---|---|---|
| Bedroom 1 | 13x10 | 169 ft² |
| Bedroom 2 | 10x10 | 100 ft² |
| Bedroom 3 | 11x9 | 121 ft² |
LOT
Acres: N/A
Lot Size Dim.: 77x120
Longitude: 45.0365
Latitude: -93.3484
Zoning: Residential-Single Family
FINANCIAL & TAXES
Tax year: 2024
Tax annual amount: $3,265
MISCELLANEOUS
Fuel System: N/A
Sewer System: City Sewer/Connected
Water System: City Water/Connected
ADITIONAL INFORMATION
MLS#: NST7723285
Listing Brokerage: Exp Realty, LLC.

ID: 3524447
Published: April 04, 2025
Last Update: April 04, 2025
Views: 7






