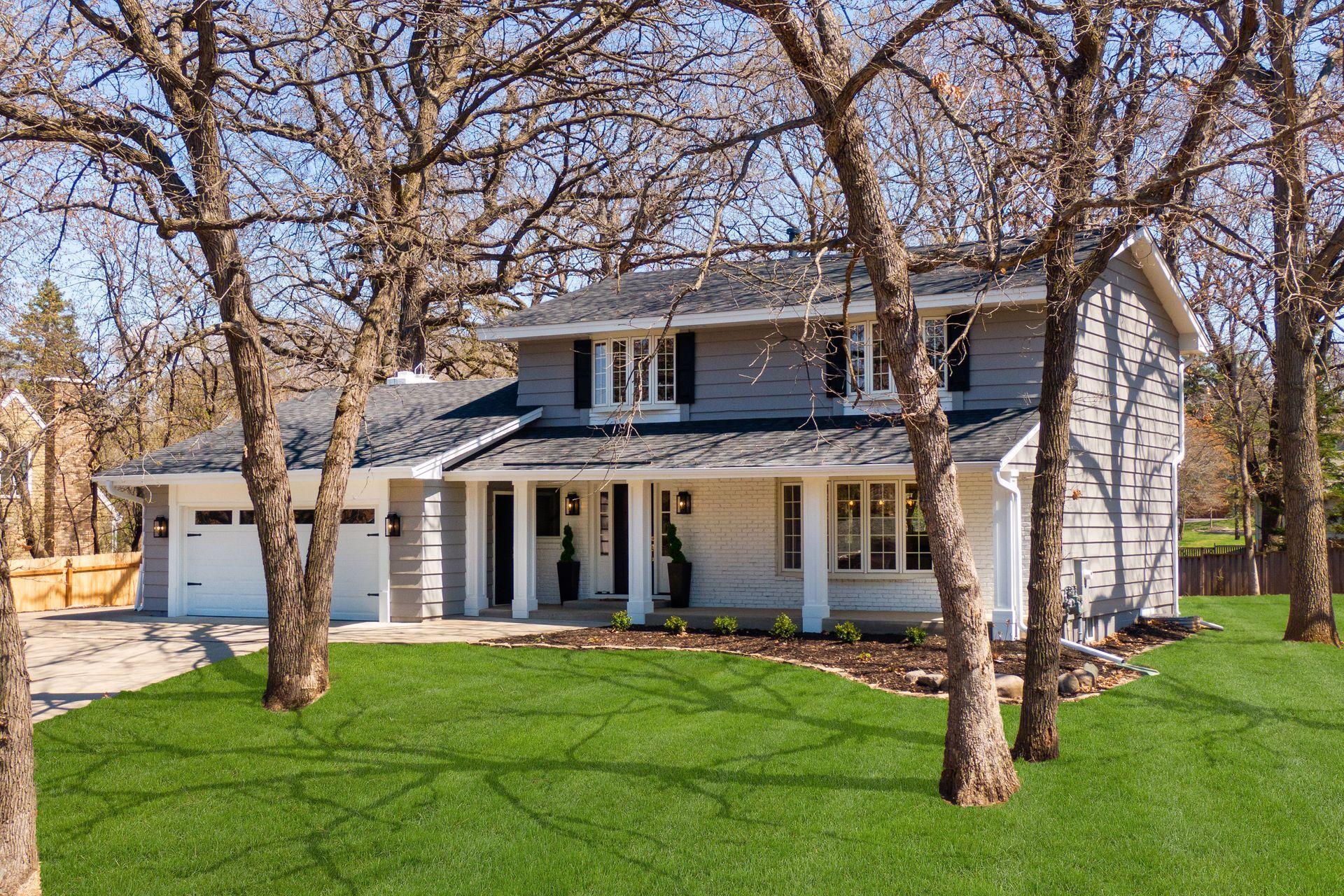5401 MALIBU DRIVE
5401 Malibu Drive, Minneapolis (Edina), 55436, MN
-
Price: $1,275,000
-
Status type: For Sale
-
City: Minneapolis (Edina)
-
Neighborhood: Malibu Heights
Bedrooms: 4
Property Size :2784
-
Listing Agent: NST16633,NST75843
-
Property type : Single Family Residence
-
Zip code: 55436
-
Street: 5401 Malibu Drive
-
Street: 5401 Malibu Drive
Bathrooms: 4
Year: 1974
Listing Brokerage: Coldwell Banker Burnet
FEATURES
- Refrigerator
- Washer
- Dryer
- Microwave
- Exhaust Fan
- Dishwasher
- Disposal
- Freezer
- Cooktop
- Wall Oven
- Gas Water Heater
- Chandelier
DETAILS
Beautifully reimagined home blends timeless elegance and charm with the convenience of skillfully selected modern updates. Nestled in a highly desired, established neighborhood, this home now features top to bottom updates, including luxurious finishes and an open inviting layout perfect for todays lifestyle. Professionally designed and skillfully stylized for todays market your home will reflect a style to be proud of for years to come. Step outside onto a brand new generously sized, maintenance free deck just steps to a sprawling, flat back yard with privacy fence for entertaining, play or relaxing under a shady tree. Located in the coveted Edina school district, this property offers an unbeatable location reach anywhere in the metro area in minutes. This is a rare opportunity to own a fully renovated gem in one of Edina's most sought after areas. Look no further, you have found your forever home! Must See to Believe!
INTERIOR
Bedrooms: 4
Fin ft² / Living Area: 2784 ft²
Below Ground Living: 654ft²
Bathrooms: 4
Above Ground Living: 2130ft²
-
Basement Details: Block, Drain Tiled, Finished, Full, Sump Pump, Tile Shower,
Appliances Included:
-
- Refrigerator
- Washer
- Dryer
- Microwave
- Exhaust Fan
- Dishwasher
- Disposal
- Freezer
- Cooktop
- Wall Oven
- Gas Water Heater
- Chandelier
EXTERIOR
Air Conditioning: Central Air
Garage Spaces: 2
Construction Materials: N/A
Foundation Size: 1722ft²
Unit Amenities:
-
- Patio
- Kitchen Window
- Deck
- Porch
- Natural Woodwork
- Hardwood Floors
- Walk-In Closet
- Paneled Doors
- Kitchen Center Island
- Tile Floors
- Primary Bedroom Walk-In Closet
Heating System:
-
- Forced Air
ROOMS
| Main | Size | ft² |
|---|---|---|
| Living Room | 15'2x18 | 230.53 ft² |
| Kitchen | 10'6x11'8 | 122.5 ft² |
| Dining Room | 11'6x11'6 | 132.25 ft² |
| Foyer | 8x8'6 | 68 ft² |
| Bathroom | 5'1x4'6 | 22.88 ft² |
| Family Room | 20'7x14 | 426.08 ft² |
| Lower | Size | ft² |
|---|---|---|
| Laundry | 10x9 | 100 ft² |
| Bedroom 4 | 9'8x9'8 | 93.44 ft² |
| Family Room | 26x11'8 | 303.33 ft² |
| Upper | Size | ft² |
|---|---|---|
| Bedroom 1 | 9'7x10'6 | 100.63 ft² |
| Bedroom 2 | 10'9x11'2 | 120.04 ft² |
| Bedroom 3 | 18'4x11'2 | 204.72 ft² |
| Bathroom | 7'5x7'1 | 52.53 ft² |
| Bathroom | 22'2x6'6 | 144.08 ft² |
LOT
Acres: N/A
Lot Size Dim.: 104x190x102x182
Longitude: 44.9059
Latitude: -93.3967
Zoning: Residential-Single Family
FINANCIAL & TAXES
Tax year: 2025
Tax annual amount: $6,675
MISCELLANEOUS
Fuel System: N/A
Sewer System: City Sewer - In Street
Water System: City Water/Connected
ADITIONAL INFORMATION
MLS#: NST7726022
Listing Brokerage: Coldwell Banker Burnet

ID: 3547461
Published: December 31, 1969
Last Update: April 26, 2025
Views: 5






