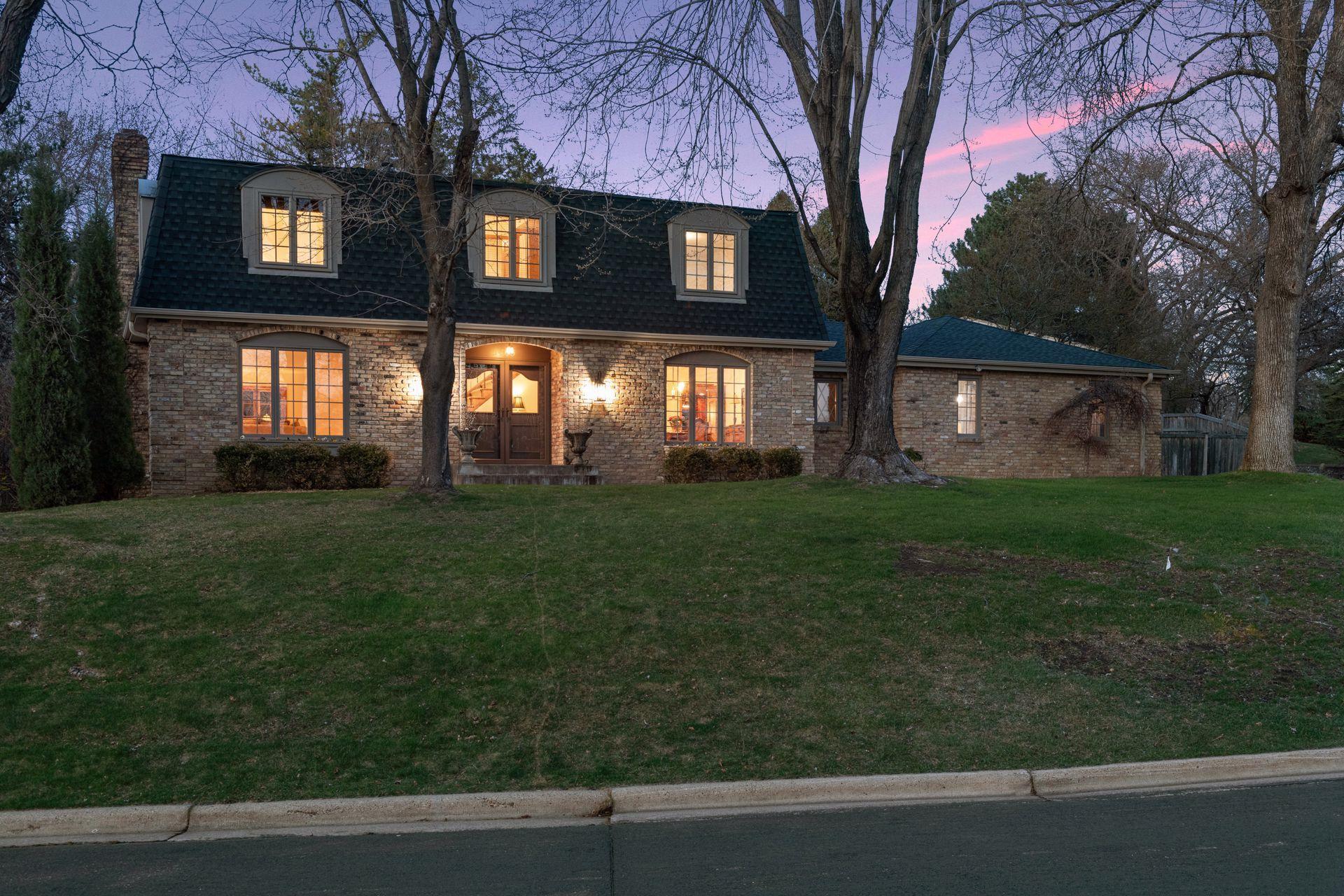5405 HIGHWOOD DRIVE
5405 Highwood Drive, Minneapolis (Edina), 55436, MN
-
Price: $999,000
-
Status type: For Sale
-
City: Minneapolis (Edina)
-
Neighborhood: Idylwood 3rd Add
Bedrooms: 4
Property Size :3724
-
Listing Agent: NST18379,NST61412
-
Property type : Single Family Residence
-
Zip code: 55436
-
Street: 5405 Highwood Drive
-
Street: 5405 Highwood Drive
Bathrooms: 4
Year: 1968
Listing Brokerage: Lakes Sotheby's International Realty
FEATURES
- Refrigerator
- Washer
- Dryer
- Microwave
- Exhaust Fan
- Dishwasher
- Water Softener Owned
- Disposal
- Cooktop
- Wall Oven
- Humidifier
- Double Oven
- Stainless Steel Appliances
DETAILS
Remarkable opportunity to reside in Edina’s sought after Parkwood Knolls neighborhood. Perched on .37 acres, this Cape Cod has space for all to enjoy. The spacious foyer and elegant archways guide you into the living room and formal dining room. The sun-filled family room opens to the spacious eat-in kitchen with ample storage, stainless steel appliances, breakfast bar and French doors give access to the deck featuring a pergola and paver patio. The upper level offers four bedrooms with a primary suite featuring a walk-in closet and full bathroom with separate tub and shower. The lower level has a family room with a wood burning fireplace, game room with dry bar, half bathroom, large laundry room and a mud room with ample storage and access to the 2.5 car garage. Enjoy the peaceful secluded backyard. Extraordinary West Edina neighborhood.
INTERIOR
Bedrooms: 4
Fin ft² / Living Area: 3724 ft²
Below Ground Living: 842ft²
Bathrooms: 4
Above Ground Living: 2882ft²
-
Basement Details: Block, Drain Tiled, Finished, Full, Storage Space, Sump Pump,
Appliances Included:
-
- Refrigerator
- Washer
- Dryer
- Microwave
- Exhaust Fan
- Dishwasher
- Water Softener Owned
- Disposal
- Cooktop
- Wall Oven
- Humidifier
- Double Oven
- Stainless Steel Appliances
EXTERIOR
Air Conditioning: Central Air
Garage Spaces: 3
Construction Materials: N/A
Foundation Size: 1702ft²
Unit Amenities:
-
- Patio
- Kitchen Window
- Deck
- Natural Woodwork
- Hardwood Floors
- Walk-In Closet
- In-Ground Sprinkler
- French Doors
- Tile Floors
- Primary Bedroom Walk-In Closet
Heating System:
-
- Forced Air
ROOMS
| Main | Size | ft² |
|---|---|---|
| Living Room | 14x27 | 196 ft² |
| Dining Room | 11x14 | 121 ft² |
| Family Room | 15x21 | 225 ft² |
| Kitchen | 09x24 | 81 ft² |
| Informal Dining Room | 12x12 | 144 ft² |
| Foyer | 15x09 | 225 ft² |
| Deck | 11x10 | 121 ft² |
| Upper | Size | ft² |
|---|---|---|
| Bedroom 1 | 17x13 | 289 ft² |
| Bedroom 2 | 12x12 | 144 ft² |
| Bedroom 3 | 13x14 | 169 ft² |
| Bedroom 4 | 10x13 | 100 ft² |
| Primary Bathroom | 14x12 | 196 ft² |
| Lower | Size | ft² |
|---|---|---|
| Recreation Room | 14x26 | 196 ft² |
| Game Room | 17x14 | 289 ft² |
| Mud Room | 13x11 | 169 ft² |
| Laundry | 12x11 | 144 ft² |
| Storage | 09x08 | 81 ft² |
LOT
Acres: N/A
Lot Size Dim.: 228X141X137
Longitude: 44.9054
Latitude: -93.3794
Zoning: Residential-Single Family
FINANCIAL & TAXES
Tax year: 2025
Tax annual amount: $11,012
MISCELLANEOUS
Fuel System: N/A
Sewer System: City Sewer/Connected
Water System: City Water/Connected
ADITIONAL INFORMATION
MLS#: NST7731696
Listing Brokerage: Lakes Sotheby's International Realty

ID: 3548097
Published: April 25, 2025
Last Update: April 25, 2025
Views: 7






