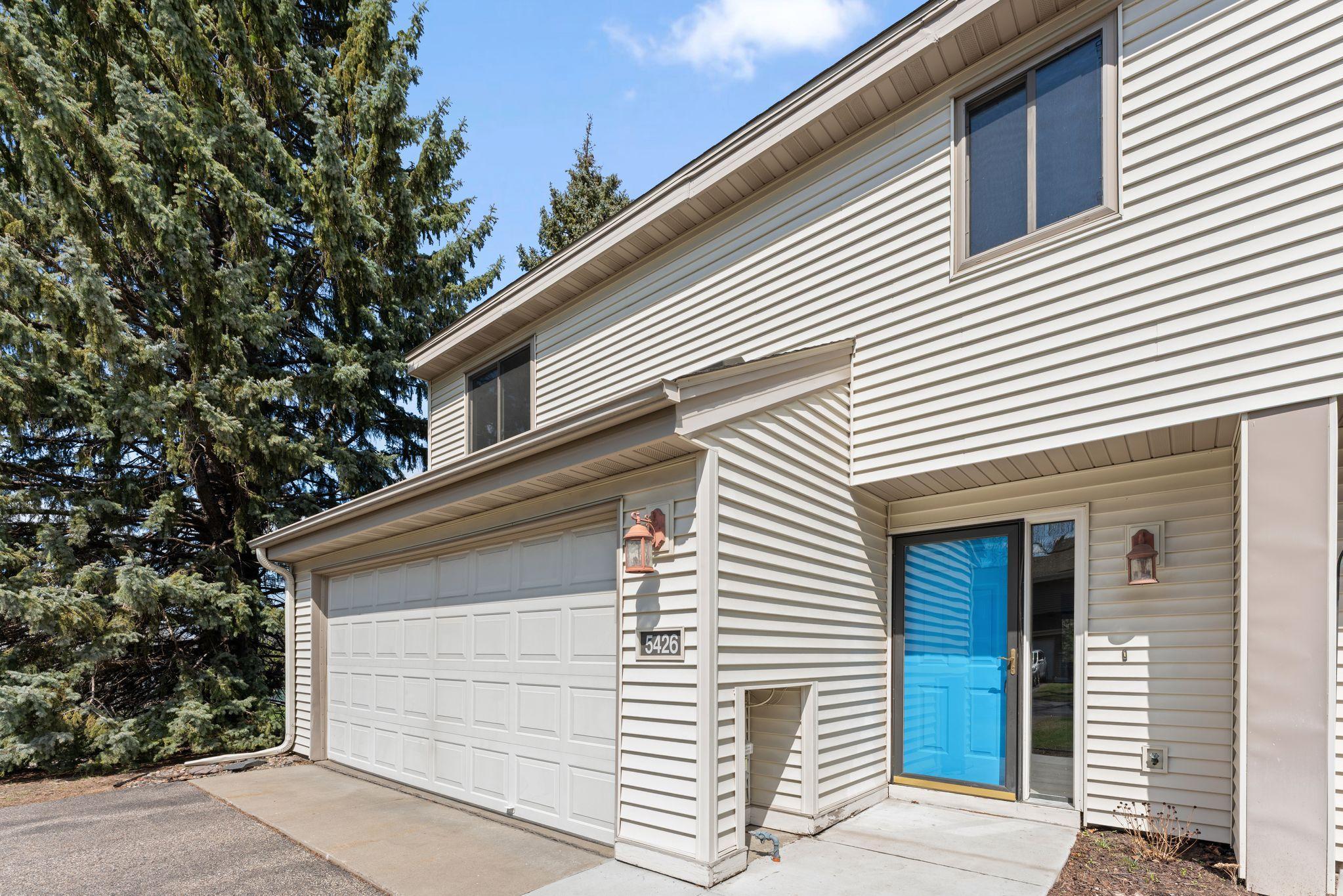5426 SANIBEL DRIVE
5426 Sanibel Drive, Minnetonka, 55343, MN
-
Price: $279,000
-
Status type: For Sale
-
City: Minnetonka
-
Neighborhood: Beachside Two
Bedrooms: 2
Property Size :1310
-
Listing Agent: NST1000821,NST38601
-
Property type : Townhouse Side x Side
-
Zip code: 55343
-
Street: 5426 Sanibel Drive
-
Street: 5426 Sanibel Drive
Bathrooms: 1
Year: 1981
Listing Brokerage: Keyland Realty, LLC
FEATURES
- Range
- Refrigerator
- Washer
- Dryer
- Microwave
- Dishwasher
- Stainless Steel Appliances
DETAILS
At the end of a quiet street and cul de sac, this wonderful end unit townhome features a newer furnace, water heater, and AC! Fresh paint throughout, brand new carpeting, and recently installed windows and doors. Vaulted ceilings in the living room are a wonderful touch to this home! Its exterior is all set with newer siding and roof, and a welcoming upper deck from the bedroom with newer deck boards and railing. It feels like you are sitting in a treehouse in 3 seasons. The kitchen is spacious with a newly added island and updated light fixture. The living room/kitchen opens up to the patio – a very welcoming space, offering a peaceful retreat. The well-maintained landscaping provides ample space for outdoor activities – especially being on the end of a quiet road. This home is perfect for those seeking updates throughout and an ideal setting in an amazing location! Walk to coffee & donuts, Shady Oak beach, restaurants and so much more nearby!
INTERIOR
Bedrooms: 2
Fin ft² / Living Area: 1310 ft²
Below Ground Living: N/A
Bathrooms: 1
Above Ground Living: 1310ft²
-
Basement Details: Slab,
Appliances Included:
-
- Range
- Refrigerator
- Washer
- Dryer
- Microwave
- Dishwasher
- Stainless Steel Appliances
EXTERIOR
Air Conditioning: Central Air
Garage Spaces: 2
Construction Materials: N/A
Foundation Size: 656ft²
Unit Amenities:
-
- Patio
- Deck
- Vaulted Ceiling(s)
Heating System:
-
- Forced Air
ROOMS
| Upper | Size | ft² |
|---|---|---|
| Bedroom 1 | 20 x 15 | 400 ft² |
| Bedroom 2 | 12.5 x 14 | 155.21 ft² |
| Deck | 11.5x11.5 | 130.34 ft² |
| Main | Size | ft² |
|---|---|---|
| Kitchen | 11.5x12 | 131.29 ft² |
| Living Room | 18 x 15 | 324 ft² |
| Patio | 11.5 x 15 | 131.29 ft² |
| Foyer | 5x7.5 | 37.08 ft² |
LOT
Acres: N/A
Lot Size Dim.: 28x55
Longitude: 44.9059
Latitude: -93.4267
Zoning: Residential-Single Family
FINANCIAL & TAXES
Tax year: 2024
Tax annual amount: $2,884
MISCELLANEOUS
Fuel System: N/A
Sewer System: City Sewer/Connected
Water System: City Water/Connected
ADITIONAL INFORMATION
MLS#: NST7731261
Listing Brokerage: Keyland Realty, LLC

ID: 3548124
Published: April 25, 2025
Last Update: April 25, 2025
Views: 6






