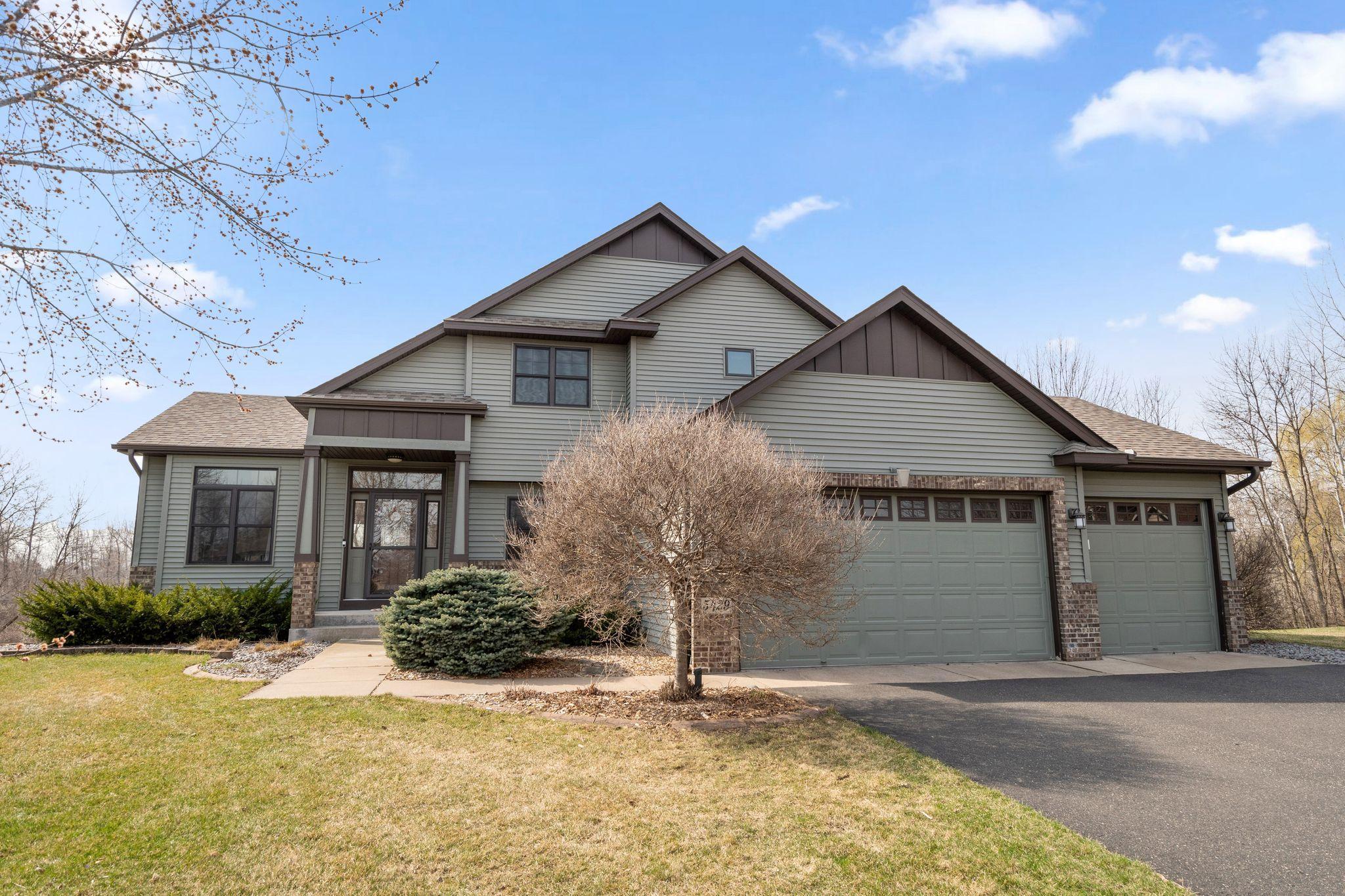5429 159TH ALCOVE
5429 159th Alcove , Hugo, 55038, MN
-
Price: $550,000
-
Status type: For Sale
-
City: Hugo
-
Neighborhood: Creekview Preserve 3rd Add
Bedrooms: 5
Property Size :3090
-
Listing Agent: NST21063,NST83259
-
Property type : Single Family Residence
-
Zip code: 55038
-
Street: 5429 159th Alcove
-
Street: 5429 159th Alcove
Bathrooms: 4
Year: 2001
Listing Brokerage: Redfin Corporation
FEATURES
- Range
- Refrigerator
- Washer
- Dryer
- Microwave
- Dishwasher
- Water Softener Owned
- Disposal
- Cooktop
- Wall Oven
- Humidifier
- Air-To-Air Exchanger
- Electronic Air Filter
- Electric Water Heater
- Double Oven
- Stainless Steel Appliances
DETAILS
Exceptional 5 bedroom, 4 bathroom home nestled on a serene cul-de-sac pond lot! This stunning residence features a thoughtfully designed floor plan with 3 bedrooms, including a Primary suite, on the upper level. The gourmet kitchen showcases an elegant center island and premium Silestone countertops, complemented by rich hardwood and tile flooring throughout the main level. Impress guests with custom built-ins and enjoy year-round comfort with efficient 3-zone heating. Step outside to the maintenance-free deck overlooking meticulously landscaped grounds. The walkout lower level opens to a spacious patio—perfect for relaxation and entertaining. Positioned in desirable Hugo, this remarkable home offers the perfect blend of sophisticated living space, and outdoor tranquility. Convenient location-within a mile of both Hugo elementary schools, and bikeable. Schedule your showing today!
INTERIOR
Bedrooms: 5
Fin ft² / Living Area: 3090 ft²
Below Ground Living: 1100ft²
Bathrooms: 4
Above Ground Living: 1990ft²
-
Basement Details: Drain Tiled, Drainage System, Finished, Full, Sump Pump, Walkout,
Appliances Included:
-
- Range
- Refrigerator
- Washer
- Dryer
- Microwave
- Dishwasher
- Water Softener Owned
- Disposal
- Cooktop
- Wall Oven
- Humidifier
- Air-To-Air Exchanger
- Electronic Air Filter
- Electric Water Heater
- Double Oven
- Stainless Steel Appliances
EXTERIOR
Air Conditioning: Central Air
Garage Spaces: 3
Construction Materials: N/A
Foundation Size: 1340ft²
Unit Amenities:
-
- Patio
- Kitchen Window
- Deck
- Natural Woodwork
- Hardwood Floors
- Local Area Network
- Washer/Dryer Hookup
- In-Ground Sprinkler
- Kitchen Center Island
- French Doors
- Ethernet Wired
- Satelite Dish
- Tile Floors
- Primary Bedroom Walk-In Closet
Heating System:
-
- Forced Air
- Fireplace(s)
- Heat Pump
- Humidifier
ROOMS
| Main | Size | ft² |
|---|---|---|
| Living Room | 19x24 | 361 ft² |
| Dining Room | 12x13 | 144 ft² |
| Kitchen | 9x10 | 81 ft² |
| Bedroom 5 | 9x12 | 81 ft² |
| Basement | Size | ft² |
|---|---|---|
| Family Room | 30x20 | 900 ft² |
| Bedroom 4 | 12x11 | 144 ft² |
| Upper | Size | ft² |
|---|---|---|
| Bedroom 1 | 14x13 | 196 ft² |
| Bedroom 2 | 12x14 | 144 ft² |
| Bedroom 3 | 10x11 | 100 ft² |
LOT
Acres: N/A
Lot Size Dim.: 30x20x145x91x89x155
Longitude: 45.1797
Latitude: -92.9969
Zoning: Residential-Single Family
FINANCIAL & TAXES
Tax year: 2024
Tax annual amount: $5,505
MISCELLANEOUS
Fuel System: N/A
Sewer System: City Sewer/Connected
Water System: City Water/Connected
ADITIONAL INFORMATION
MLS#: NST7722786
Listing Brokerage: Redfin Corporation

ID: 3539388
Published: April 23, 2025
Last Update: April 23, 2025
Views: 8






