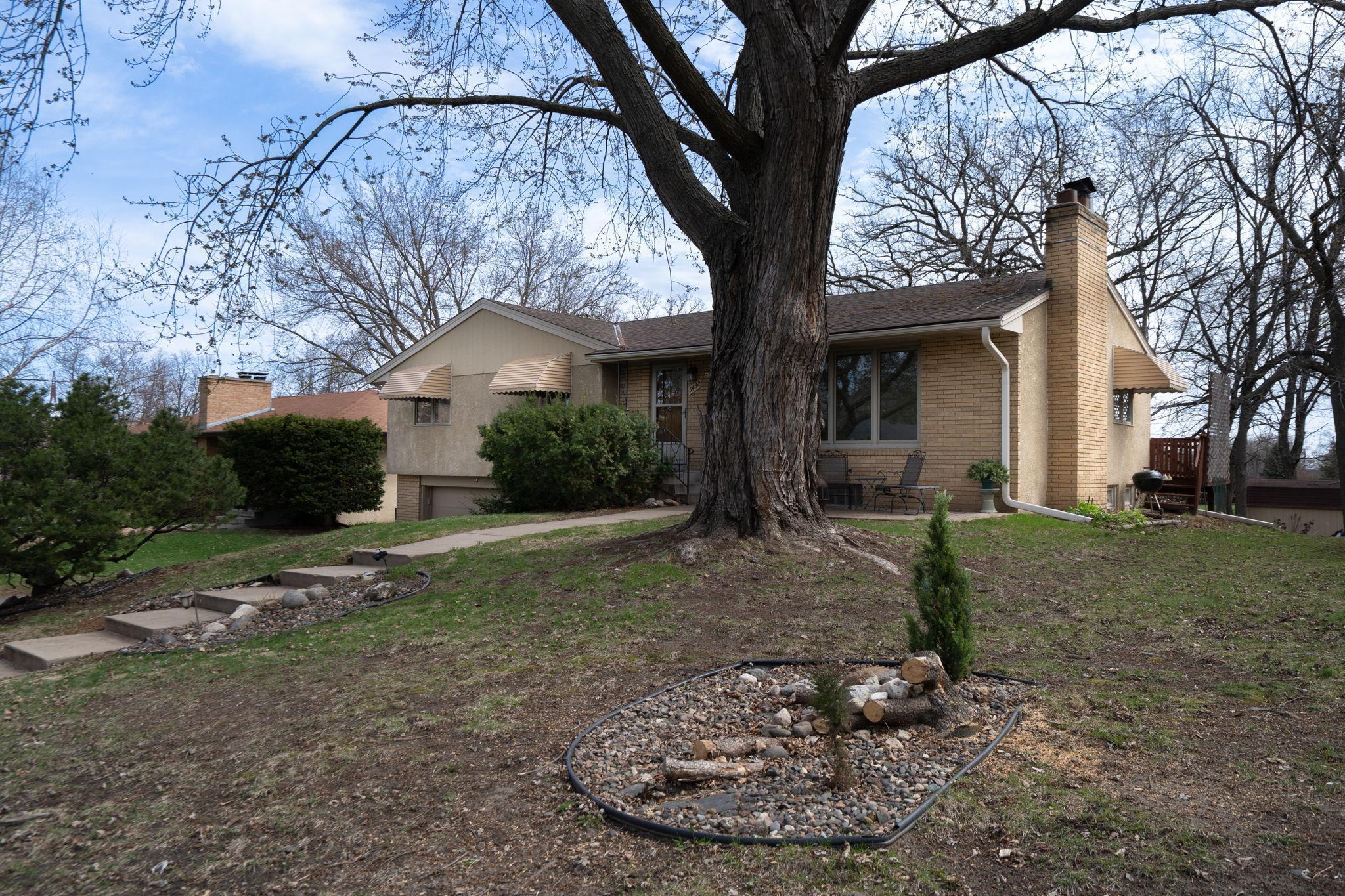5432 QUEBEC AVENUE
5432 Quebec Avenue, New Hope, 55428, MN
-
Price: $360,000
-
Status type: For Sale
-
City: New Hope
-
Neighborhood: Lawrence L Petersons Add
Bedrooms: 4
Property Size :2067
-
Listing Agent: NST16256,NST60001
-
Property type : Single Family Residence
-
Zip code: 55428
-
Street: 5432 Quebec Avenue
-
Street: 5432 Quebec Avenue
Bathrooms: 2
Year: 1956
Listing Brokerage: RE/MAX Results
FEATURES
- Range
- Refrigerator
- Washer
- Dryer
- Dishwasher
DETAILS
Offered for the first time. One-level home with generous room sizes throughout. Four sizable bedrooms on the main floor, along with a full bath and a jack & jill bath. Refinished hardwood floors, built-ins, an updated kitchen with a cooktop and oven drawer, refreshed main bath and two fireplaces. The lower level features a large family room with new carpet and a rough-in for future potential. With a newer roof, updated appliances, and thoughtful updates throughout, this home blends comfort and opportunity. Tucked away on a quiet street, backing up to the open green space of St Raphaelsand surrounded by larger homes. Privacy and peace on this.27 acre lot, one house from a park in one of New Hope’s most desirable neighborhoods.
INTERIOR
Bedrooms: 4
Fin ft² / Living Area: 2067 ft²
Below Ground Living: 665ft²
Bathrooms: 2
Above Ground Living: 1402ft²
-
Basement Details: Block, Drainage System, Full, Partially Finished, Storage Space, Walkout,
Appliances Included:
-
- Range
- Refrigerator
- Washer
- Dryer
- Dishwasher
EXTERIOR
Air Conditioning: Central Air
Garage Spaces: 2
Construction Materials: N/A
Foundation Size: 1402ft²
Unit Amenities:
-
- Patio
- Kitchen Window
- Deck
- Hardwood Floors
- Ceiling Fan(s)
- Washer/Dryer Hookup
- Cable
- Tile Floors
- Main Floor Primary Bedroom
- Primary Bedroom Walk-In Closet
Heating System:
-
- Forced Air
ROOMS
| Main | Size | ft² |
|---|---|---|
| Living Room | 24x12 | 576 ft² |
| Dining Room | 13x9 | 169 ft² |
| Kitchen | 15x9 | 225 ft² |
| Bedroom 1 | 10x10 | 100 ft² |
| Bedroom 2 | 12x9 | 144 ft² |
| Bedroom 3 | 12x10 | 144 ft² |
| Bedroom 4 | 11x9 | 121 ft² |
| Lower | Size | ft² |
|---|---|---|
| Family Room | 26x12 | 676 ft² |
| Den | 12x9 | 144 ft² |
LOT
Acres: N/A
Lot Size Dim.: 153x75x156
Longitude: 45.0525
Latitude: -93.3756
Zoning: Residential-Single Family
FINANCIAL & TAXES
Tax year: 2025
Tax annual amount: N/A
MISCELLANEOUS
Fuel System: N/A
Sewer System: City Sewer/Connected
Water System: City Water/Connected
ADITIONAL INFORMATION
MLS#: NST7728335
Listing Brokerage: RE/MAX Results

ID: 3548068
Published: April 25, 2025
Last Update: April 25, 2025
Views: 2






