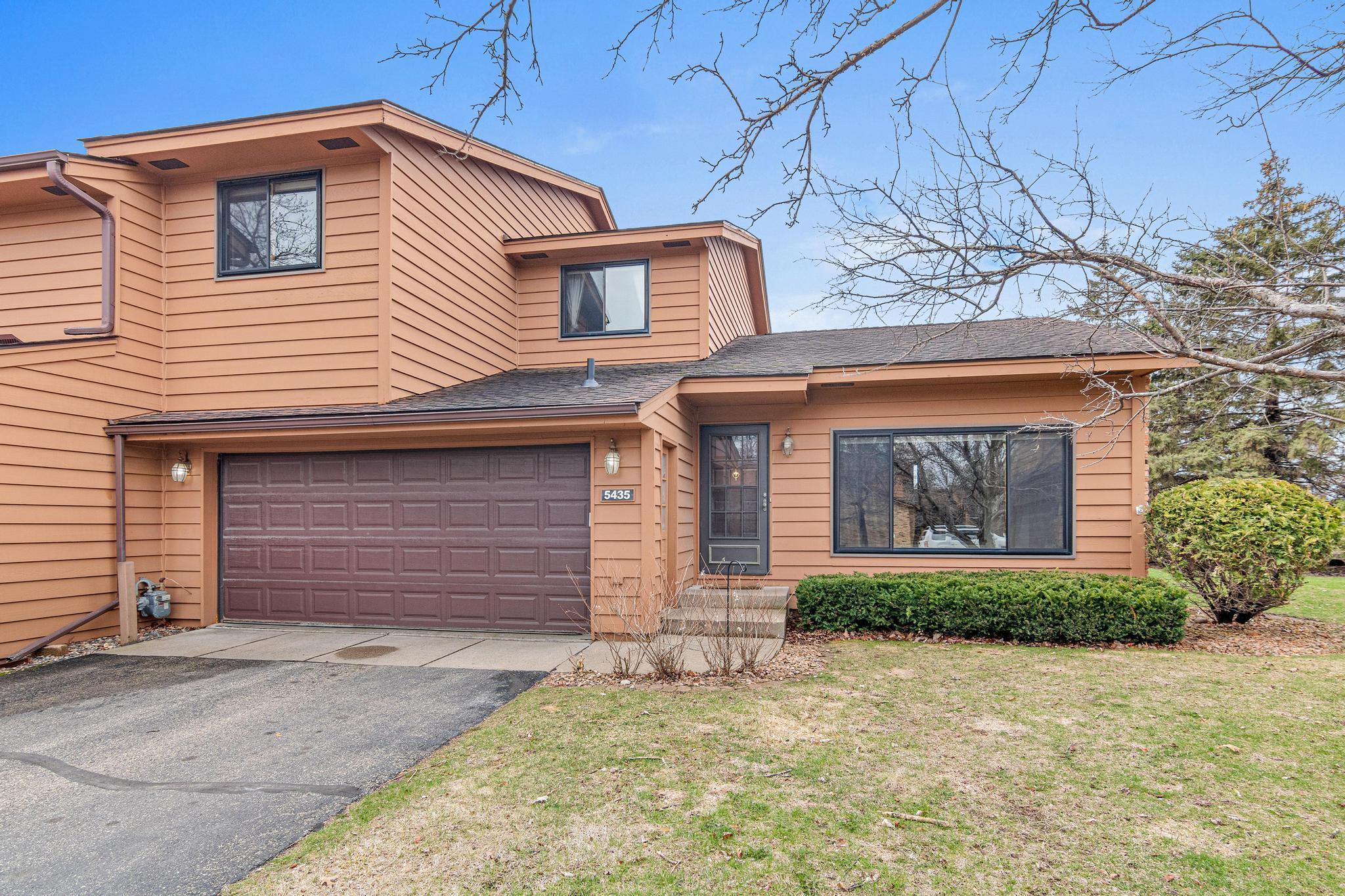5435 UPPER 147TH STREET
5435 Upper 147th Street, Apple Valley, 55124, MN
-
Price: $339,990
-
Status type: For Sale
-
City: Apple Valley
-
Neighborhood: Diamond Path 5th Add
Bedrooms: 3
Property Size :1956
-
Listing Agent: NST21222,NST77651
-
Property type : Townhouse Side x Side
-
Zip code: 55124
-
Street: 5435 Upper 147th Street
-
Street: 5435 Upper 147th Street
Bathrooms: 3
Year: 1983
Listing Brokerage: Edge Real Estate Services
FEATURES
- Range
- Refrigerator
- Washer
- Dryer
- Microwave
- Dishwasher
- Water Softener Owned
- Disposal
- Gas Water Heater
DETAILS
Welcome to this exceptional townhome that truly feels like a single-family house! Nestled in a peaceful cul-de-sac, this spacious residence boasts 3 bedrooms and three distinct living areas, providing ample room for relaxation and entertainment. You'll love the inviting atmosphere, highlighted by a charming three-season porch. The property is surrounded by plenty of green space, creating a tranquil setting that invites outdoor enjoyment. With its thoughtful layout and abundant living space, this townhome is perfect for anyone seeking comfort and convenience. An added benefit of living in the Diamond Path Place Townhomes is the community field which offers additional green spaces to toss a frisbee or a football. Conveniently located near a dog park, biking trails, parks, schools and shopping. Don’t miss your chance to experience this unique property.
INTERIOR
Bedrooms: 3
Fin ft² / Living Area: 1956 ft²
Below Ground Living: 340ft²
Bathrooms: 3
Above Ground Living: 1616ft²
-
Basement Details: Block, Finished,
Appliances Included:
-
- Range
- Refrigerator
- Washer
- Dryer
- Microwave
- Dishwasher
- Water Softener Owned
- Disposal
- Gas Water Heater
EXTERIOR
Air Conditioning: Central Air
Garage Spaces: 2
Construction Materials: N/A
Foundation Size: 1048ft²
Unit Amenities:
-
- Porch
- Natural Woodwork
- Ceiling Fan(s)
- Washer/Dryer Hookup
- Tile Floors
- Primary Bedroom Walk-In Closet
Heating System:
-
- Forced Air
ROOMS
| Main | Size | ft² |
|---|---|---|
| Living Room | 13x13 | 169 ft² |
| Dining Room | 13x10 | 169 ft² |
| Family Room | 16x16 | 256 ft² |
| Kitchen | 16x12 | 256 ft² |
| Three Season Porch | 13x9 | 169 ft² |
| Foyer | 5x12 | 25 ft² |
| Upper | Size | ft² |
|---|---|---|
| Bedroom 1 | 14x14 | 196 ft² |
| Bedroom 2 | 16x9 | 256 ft² |
| Bedroom 3 | 12x9 | 144 ft² |
| Lower | Size | ft² |
|---|---|---|
| Family Room | 20x17 | 400 ft² |
LOT
Acres: N/A
Lot Size Dim.: 26x4x14x50x40x54
Longitude: 44.7363
Latitude: -93.1763
Zoning: Residential-Single Family
FINANCIAL & TAXES
Tax year: 2025
Tax annual amount: $3,926
MISCELLANEOUS
Fuel System: N/A
Sewer System: City Sewer/Connected
Water System: City Water/Connected
ADITIONAL INFORMATION
MLS#: NST7716597
Listing Brokerage: Edge Real Estate Services

ID: 3539411
Published: April 22, 2025
Last Update: April 22, 2025
Views: 3






