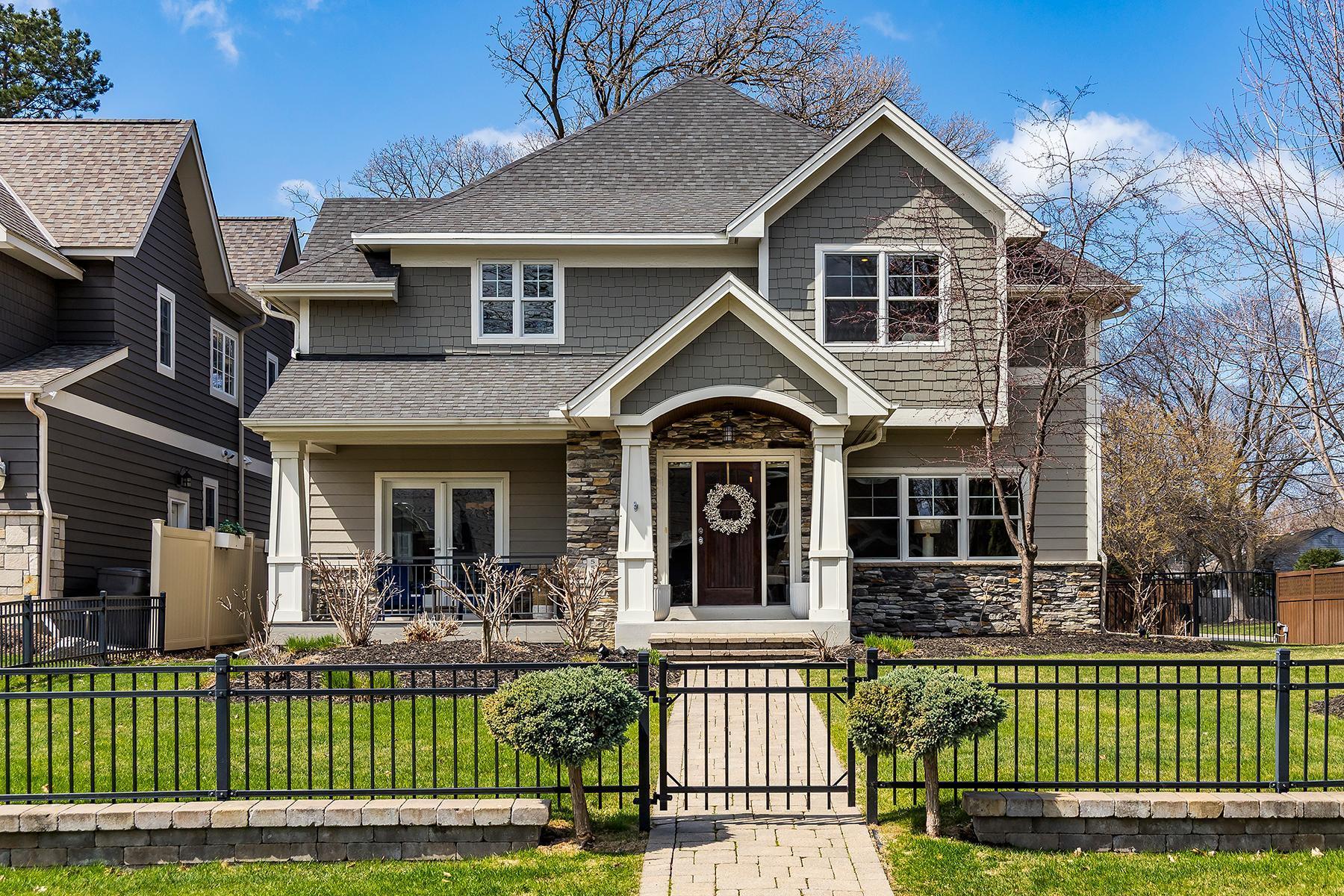5500 KELLOGG AVENUE
5500 Kellogg Avenue, Minneapolis (Edina), 55424, MN
-
Price: $2,000,000
-
Status type: For Sale
-
City: Minneapolis (Edina)
-
Neighborhood: South Harriet Park
Bedrooms: 5
Property Size :4809
-
Listing Agent: NST49138,NST107377
-
Property type : Single Family Residence
-
Zip code: 55424
-
Street: 5500 Kellogg Avenue
-
Street: 5500 Kellogg Avenue
Bathrooms: 5
Year: 2013
Listing Brokerage: Compass
FEATURES
- Range
- Refrigerator
- Washer
- Dryer
- Microwave
- Exhaust Fan
- Dishwasher
- Disposal
- Cooktop
- Gas Water Heater
- Wine Cooler
- Chandelier
DETAILS
Come see this gorgeous home on a corner lot on a quiet street in Edina, near everything that 50th and France has to offer. This home has got beautiful finishes and lives like new construction. Main floor entry flows right into the living room, dining room, and kitchen. Natural morning light comes beaming through the east facing windows. Beyond the living room is a beautiful home office, mudroom and attached garage entry. Upper level hosts 4 bedrooms, all with attached full bathrooms and generous closet spaces. Laundry is located on the upper level as well. Lower level features a finished basement with real wood floors, spacious family and recreation rooms, a wet bar, a full bathroom, and a 5th bedroom with full egress. Sellers have made several updates including: new kitchen counters, new backsplash tile, new Viking six-burner gas cooktop, new Bosch dishwasher, three new cabinets/countertops in mudroom area, new carpeting on both staircases, throughout upstairs and in lower level guest bedroom, new wide plank engineered oak flooring in primary bedroom, new wide plank flooring throughout lower level living area, new exterior landscape including two paver patios and extensive plantings, refinished five inch solid oak flooring throughout living room, dining, library, hallway, and kitchen, new Electrolux washer and dryer in second floor laundry room, all interior walls painted, new Restoration Hardware light fixtures above the kitchen island, new extensive workbench/storage system in garage, and a new 85 inch television in lower level that stays with the home. Picture yourself sitting on the front porch, enjoying the warmer months. Or host friends and family in the many entertaining spaces inside and out. Don't miss the built in pizza oven on the back patio. Come see for yourself today!
INTERIOR
Bedrooms: 5
Fin ft² / Living Area: 4809 ft²
Below Ground Living: 1430ft²
Bathrooms: 5
Above Ground Living: 3379ft²
-
Basement Details: Egress Window(s), Finished, Full,
Appliances Included:
-
- Range
- Refrigerator
- Washer
- Dryer
- Microwave
- Exhaust Fan
- Dishwasher
- Disposal
- Cooktop
- Gas Water Heater
- Wine Cooler
- Chandelier
EXTERIOR
Air Conditioning: Central Air
Garage Spaces: 2
Construction Materials: N/A
Foundation Size: 1521ft²
Unit Amenities:
-
- Patio
- Kitchen Window
- Porch
- Hardwood Floors
- Ceiling Fan(s)
- Walk-In Closet
- Kitchen Center Island
- Wet Bar
- Primary Bedroom Walk-In Closet
Heating System:
-
- Forced Air
ROOMS
| Main | Size | ft² |
|---|---|---|
| Living Room | 22x19 | 484 ft² |
| Dining Room | 16x12 | 256 ft² |
| Kitchen | 16x12 | 256 ft² |
| Library | 13x12 | 169 ft² |
| Mud Room | 15x9 | 225 ft² |
| Lower | Size | ft² |
|---|---|---|
| Family Room | 37x25 | 1369 ft² |
| Bedroom 5 | 12x18 | 144 ft² |
| Bar/Wet Bar Room | 11x9 | 121 ft² |
| Upper | Size | ft² |
|---|---|---|
| Bedroom 1 | 16x15 | 256 ft² |
| Bedroom 2 | 21x16 | 441 ft² |
| Bedroom 3 | 17x11 | 289 ft² |
| Bedroom 4 | 15x11 | 225 ft² |
| Laundry | 7x14 | 49 ft² |
LOT
Acres: N/A
Lot Size Dim.: 60x133
Longitude: 44.9033
Latitude: -93.3383
Zoning: Residential-Single Family
FINANCIAL & TAXES
Tax year: 2025
Tax annual amount: $24,911
MISCELLANEOUS
Fuel System: N/A
Sewer System: City Sewer/Connected
Water System: City Water/Connected
ADITIONAL INFORMATION
MLS#: NST7731251
Listing Brokerage: Compass

ID: 3561085
Published: April 29, 2025
Last Update: April 29, 2025
Views: 2






