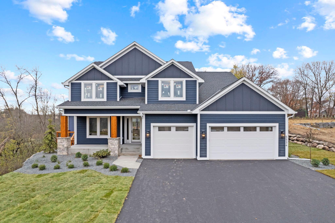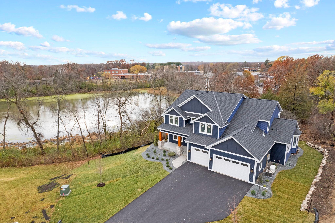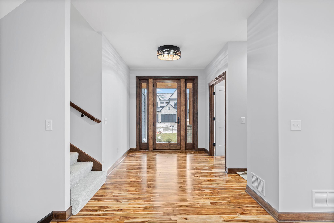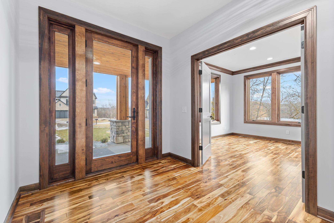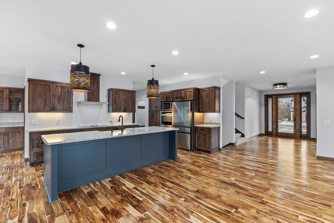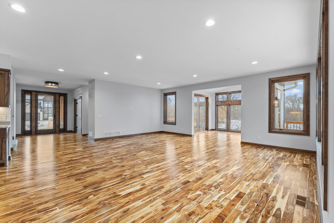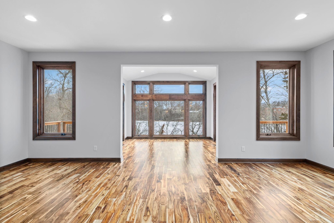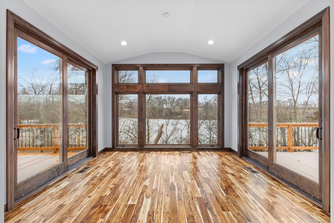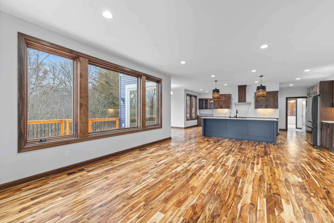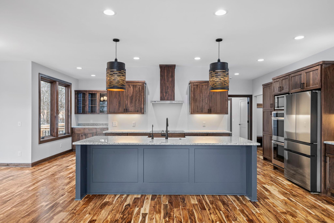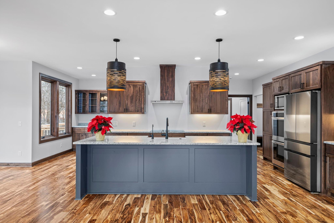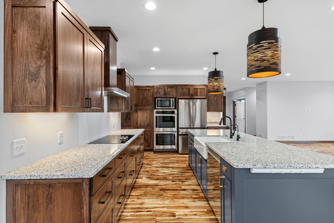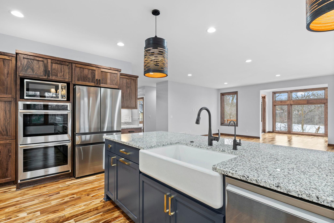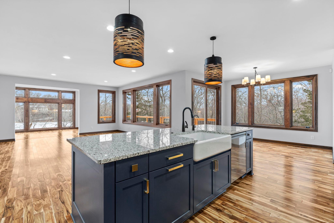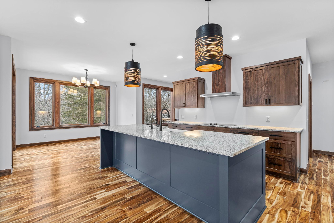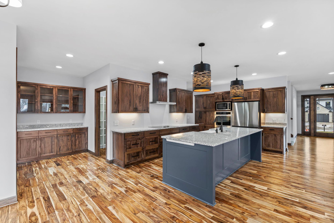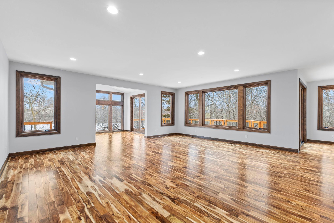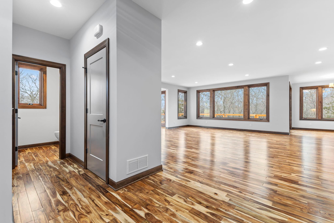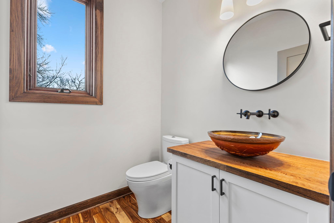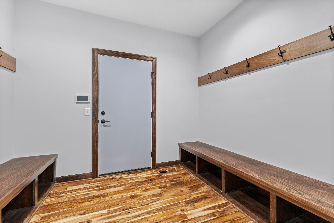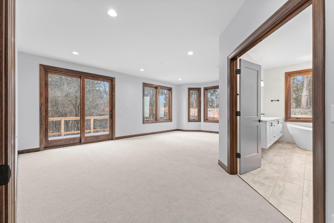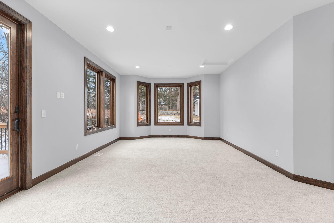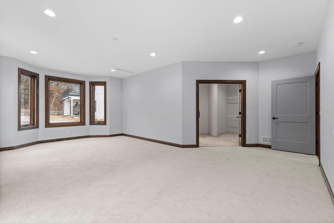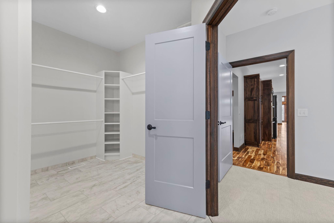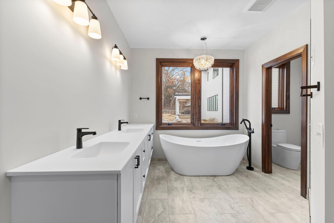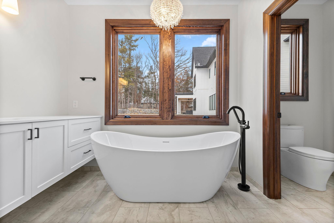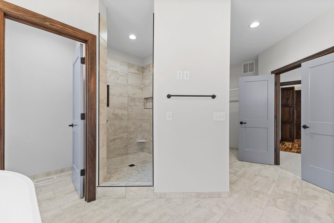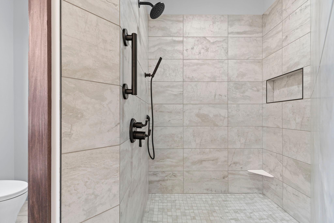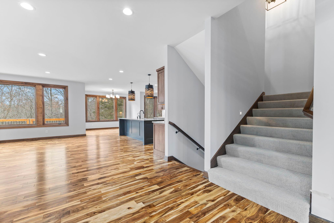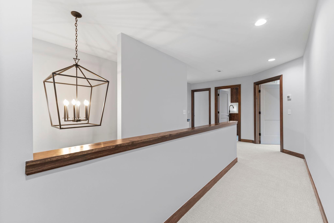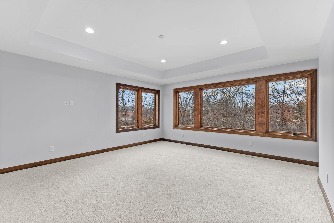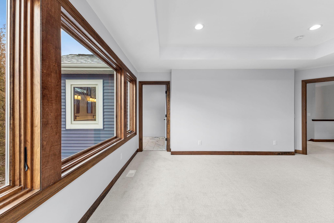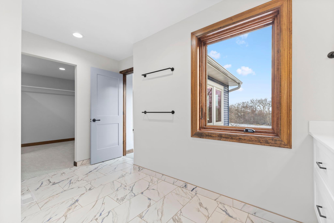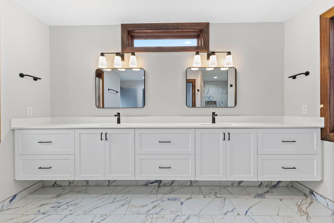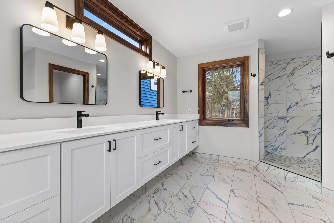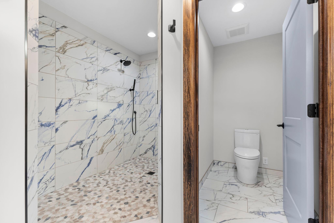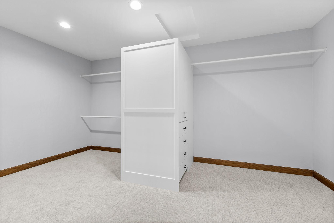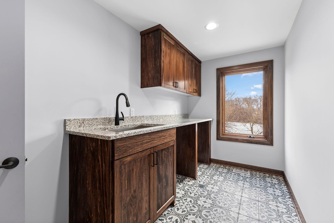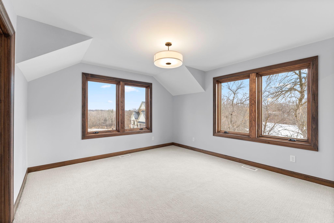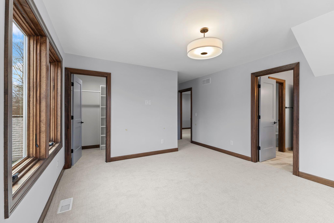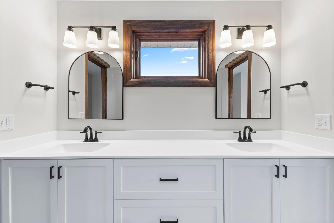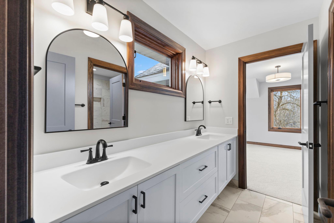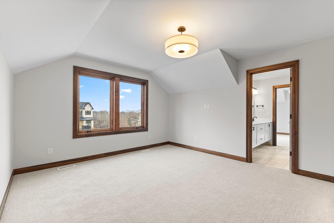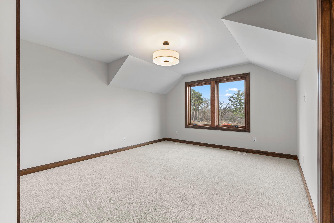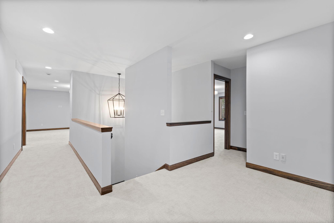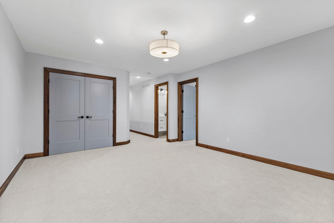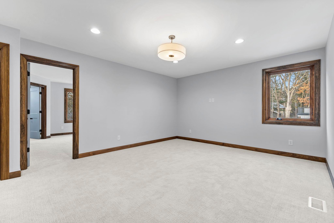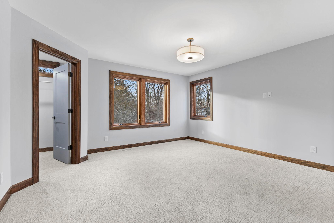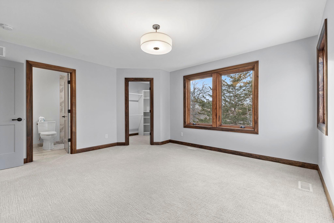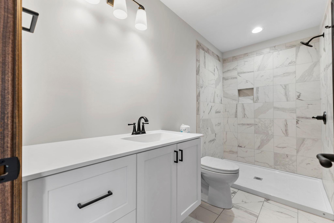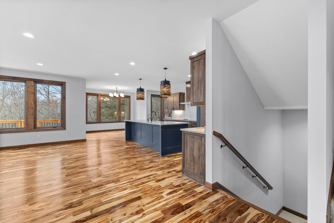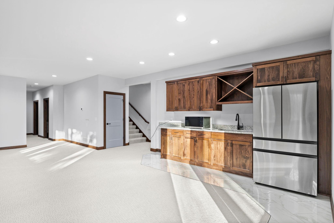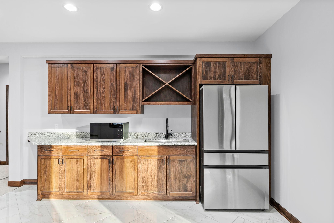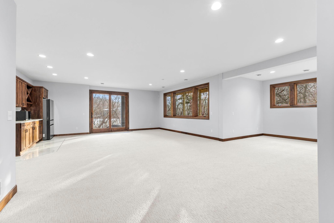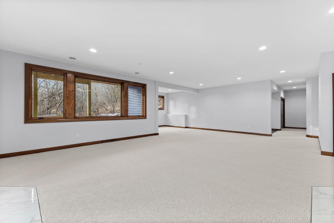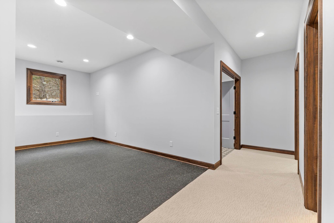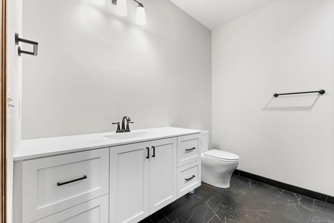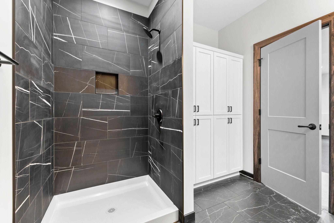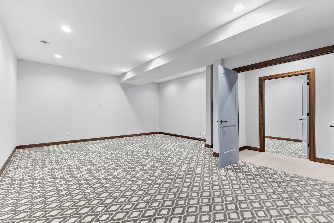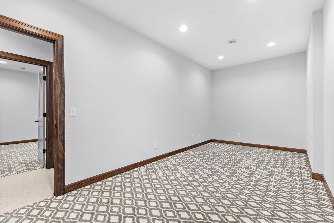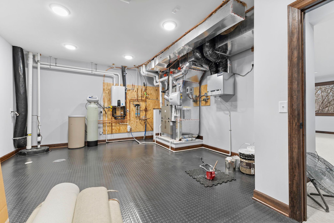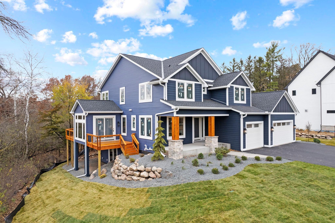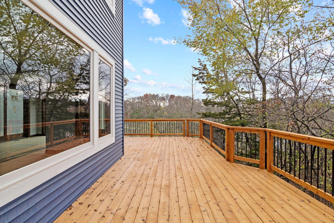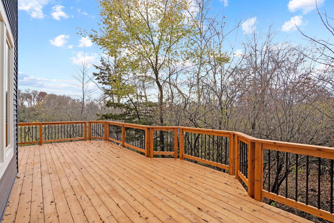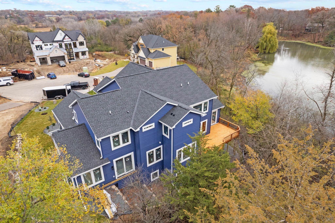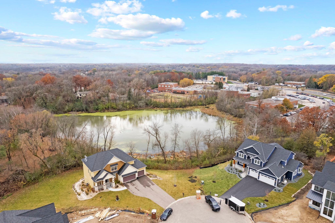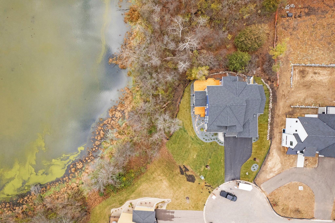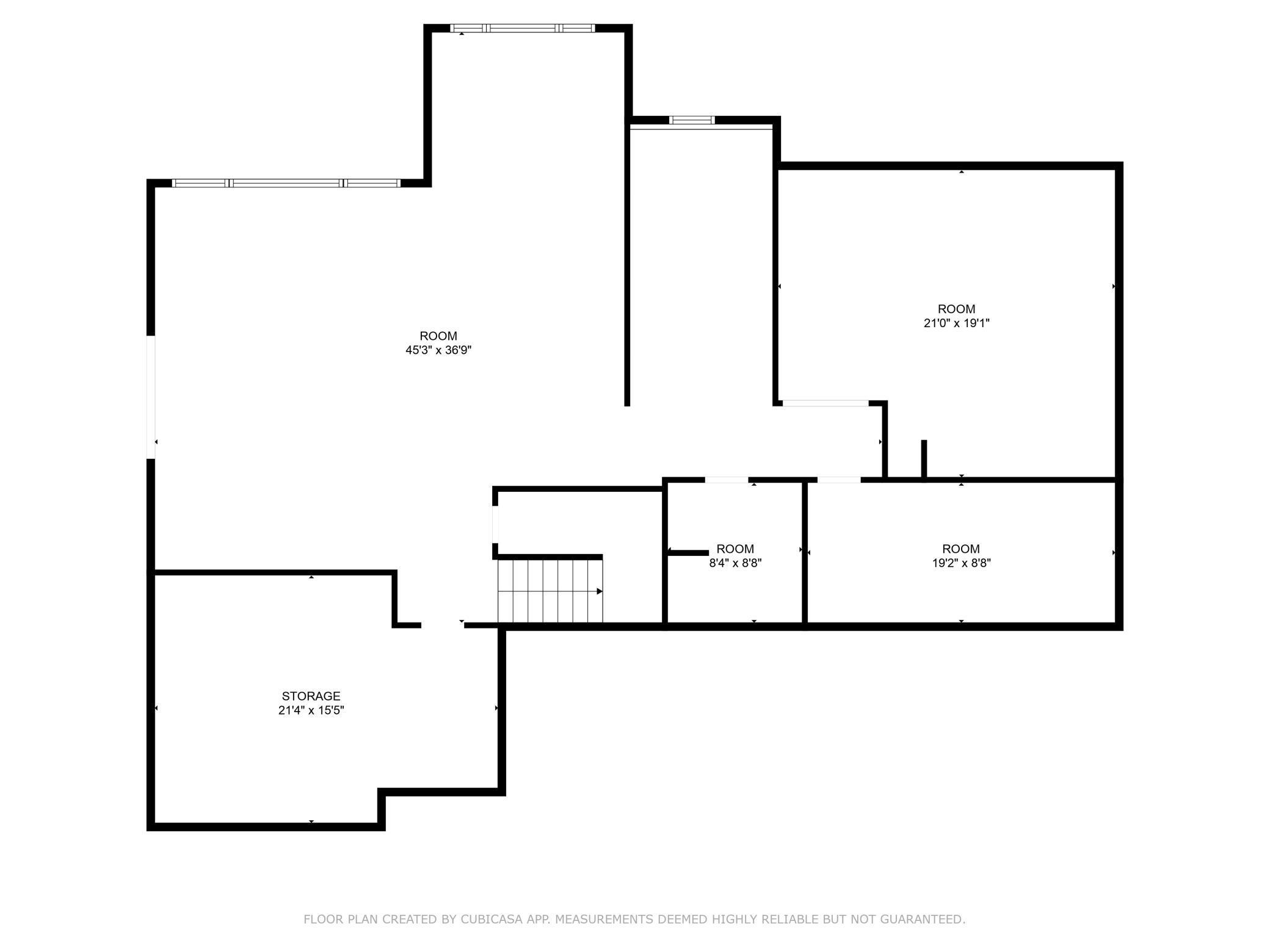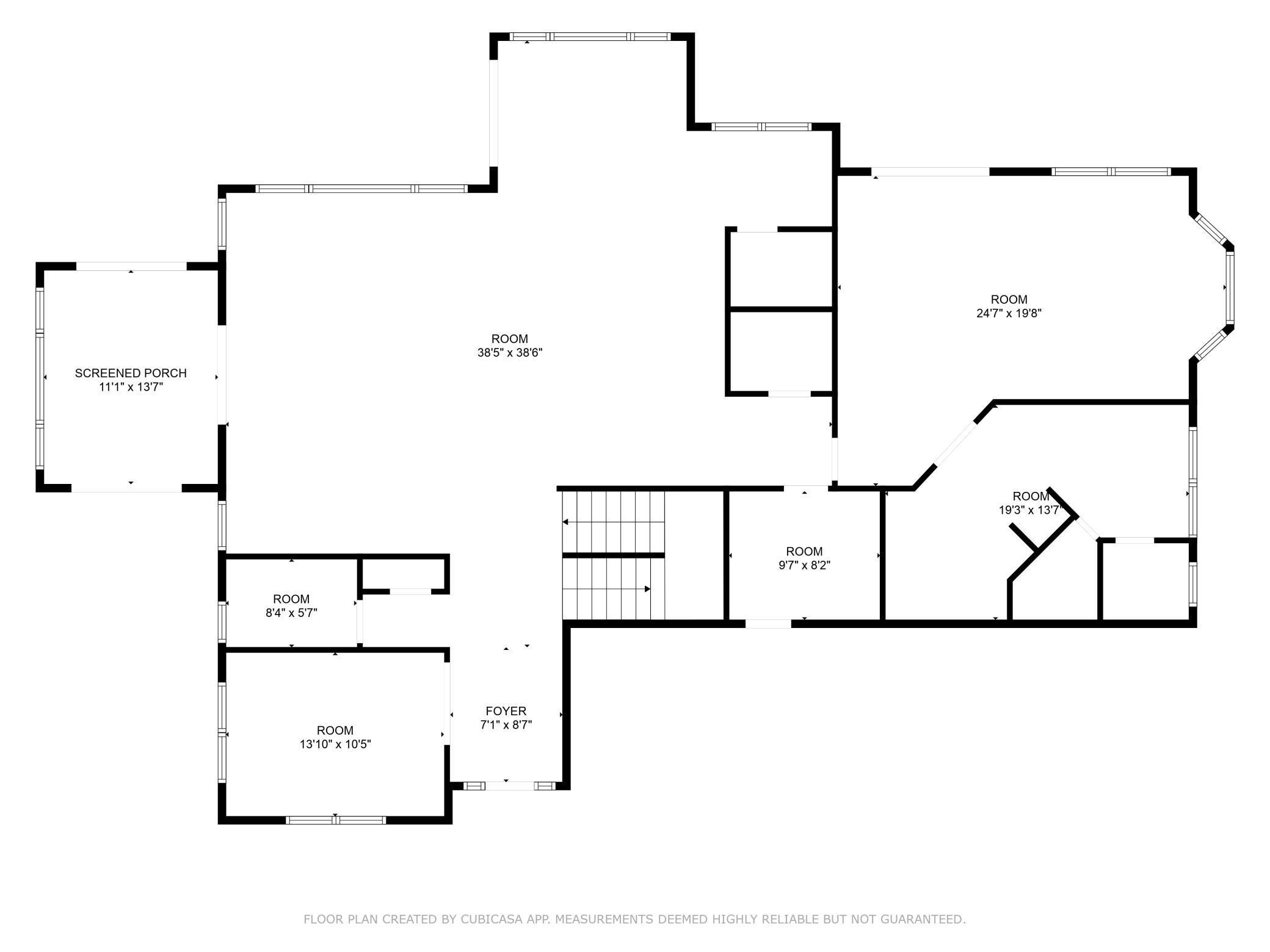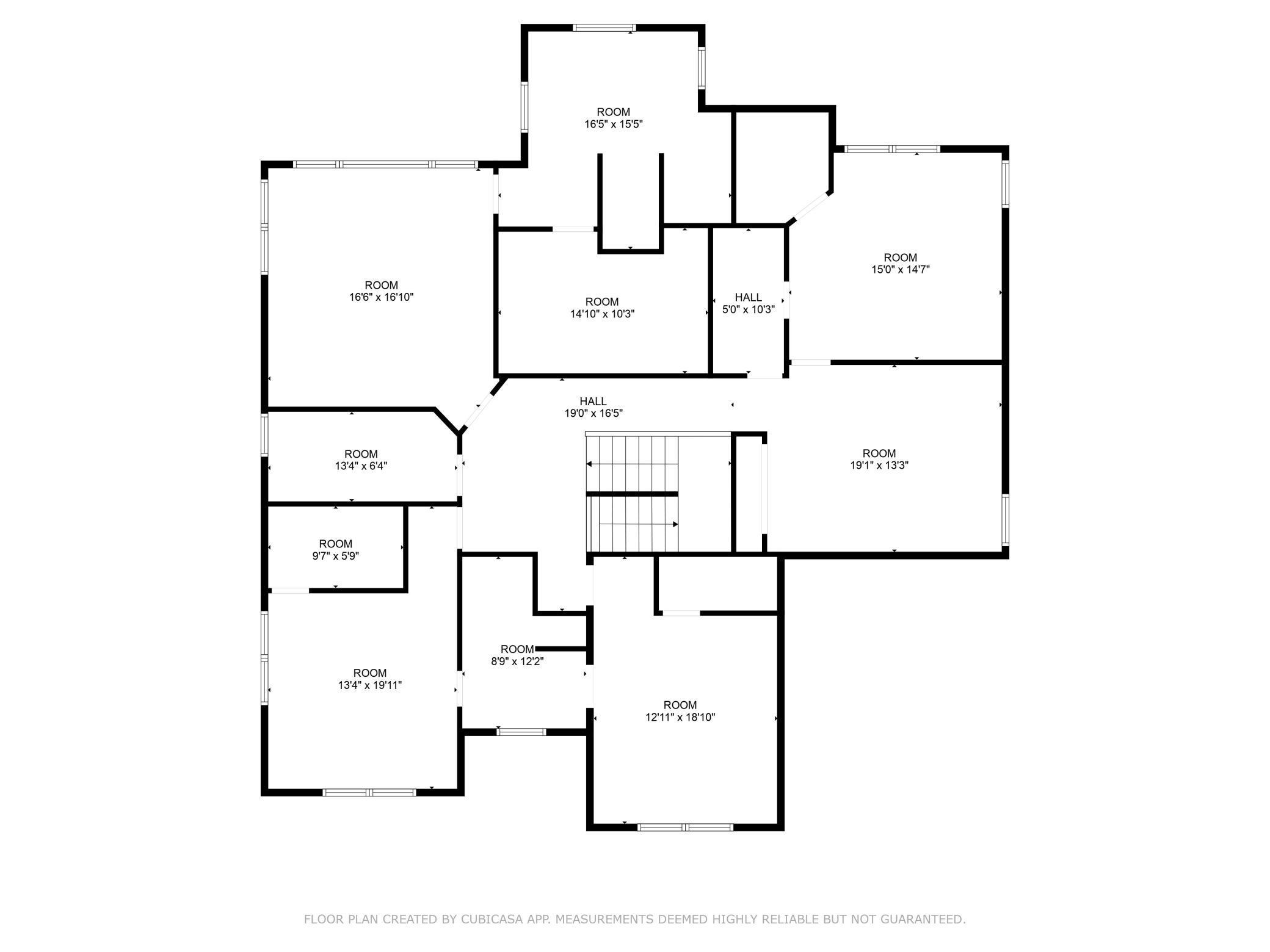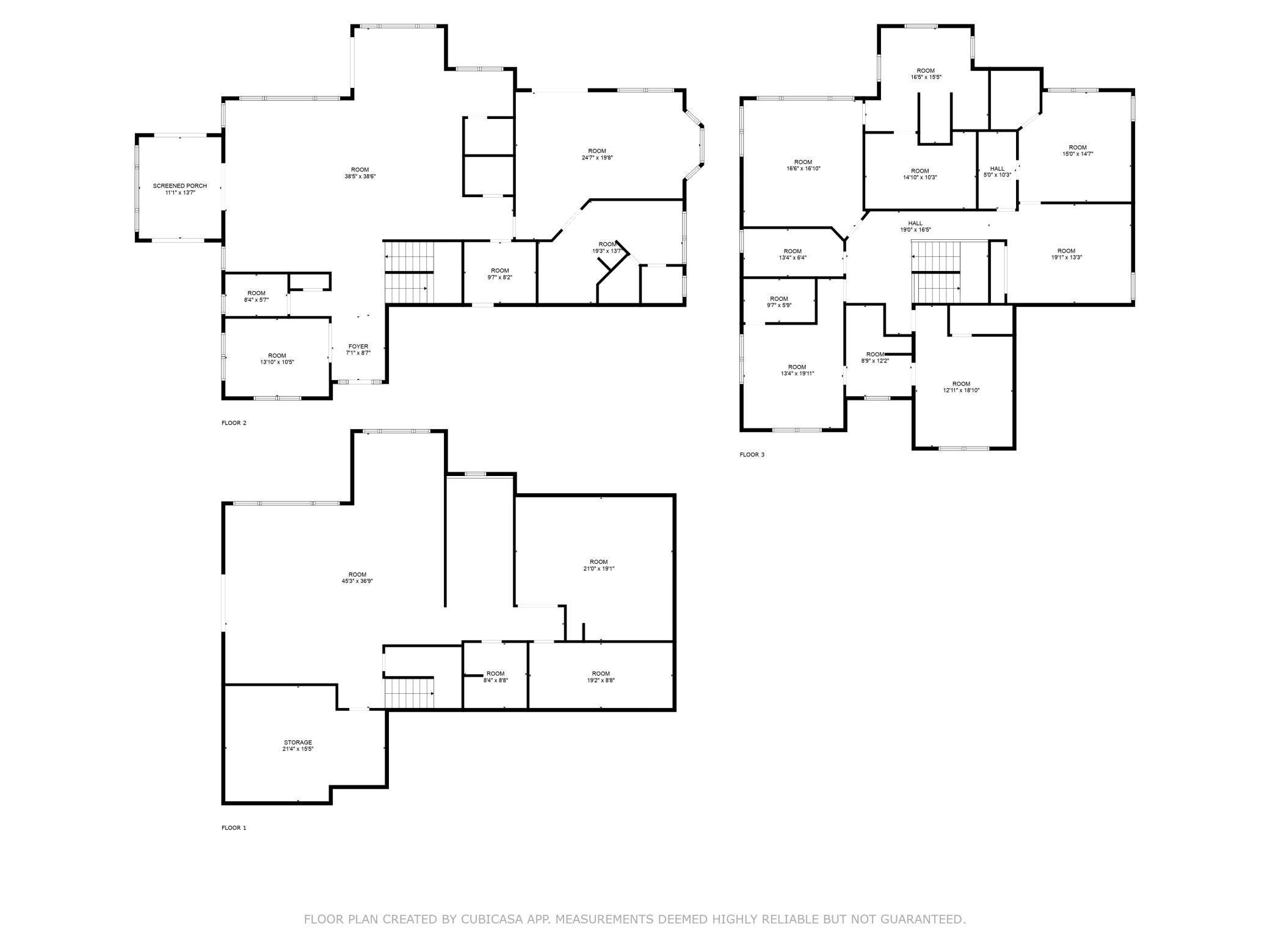5534 CONIFER TRAIL
5534 Conifer Trail, Minnetonka, 55345, MN
-
Price: $2,500,000
-
Status type: For Sale
-
City: Minnetonka
-
Neighborhood: Conifer Heights
Bedrooms: 5
Property Size :6703
-
Listing Agent: NST21465,NST101092
-
Property type : Single Family Residence
-
Zip code: 55345
-
Street: 5534 Conifer Trail
-
Street: 5534 Conifer Trail
Bathrooms: 5
Year: 2024
Listing Brokerage: Pro Flat Fee Realty
FEATURES
- Range
- Refrigerator
- Washer
- Dryer
- Microwave
- Exhaust Fan
- Dishwasher
- Disposal
- Humidifier
- Air-To-Air Exchanger
- Gas Water Heater
- Double Oven
- ENERGY STAR Qualified Appliances
- Stainless Steel Appliances
DETAILS
Welcome to luxury living at its finest in this exquisite 5-bedroom, 5-bathroom residence, offering a blend of elegance and modern comfort. Each bedroom is generously sized, featuring walk-in closets that provide ample storage space. Two master suites, (main level and upper level) both with private full bathrooms offering ultimate relaxation and privacy. Four bedrooms are situated on the upper level, along with laundry, accompanied by a versatile bonus room, perfect for a home office, playroom, or additional living space. Soaring 9-foot ceilings enhance the sense of space and grandeur throughout the main level. The gourmet kitchen is a chef’s dream, equipped with top-of-the-line appliances and designed for both everyday meals and entertaining. The lower level is an entertainer’s paradise, boasting a walkout design that includes an exercise room, a state-of-the-art media room, and a wet bar ideal for hosting movie nights or casual gatherings. Located in the highly sought-after Minnetonka School District, this home is perfectly positioned overlooking a pond with lots of wildlife, close proximity to parks, trails, and a variety of dining, shopping, and entertainment options. Whether you’re grabbing coffee, shopping for groceries, or enjoying local restaurants, everything you need is just minutes away. Don’t miss out on this opportunity to own a piece of luxury in a prime location.
INTERIOR
Bedrooms: 5
Fin ft² / Living Area: 6703 ft²
Below Ground Living: 2056ft²
Bathrooms: 5
Above Ground Living: 4647ft²
-
Basement Details: Daylight/Lookout Windows, Drain Tiled, 8 ft+ Pour, Finished, Full, Concrete, Storage Space, Sump Pump, Tile Shower, Walkout,
Appliances Included:
-
- Range
- Refrigerator
- Washer
- Dryer
- Microwave
- Exhaust Fan
- Dishwasher
- Disposal
- Humidifier
- Air-To-Air Exchanger
- Gas Water Heater
- Double Oven
- ENERGY STAR Qualified Appliances
- Stainless Steel Appliances
EXTERIOR
Air Conditioning: Central Air
Garage Spaces: 3
Construction Materials: N/A
Foundation Size: 2256ft²
Unit Amenities:
-
- Patio
- Kitchen Window
- Deck
- Porch
- Natural Woodwork
- Hardwood Floors
- Ceiling Fan(s)
- Vaulted Ceiling(s)
- Washer/Dryer Hookup
- In-Ground Sprinkler
- Exercise Room
- Paneled Doors
- Kitchen Center Island
- French Doors
- Tile Floors
- Main Floor Primary Bedroom
Heating System:
-
- Forced Air
- Fireplace(s)
ROOMS
| Main | Size | ft² |
|---|---|---|
| Living Room | 22x22 | 484 ft² |
| Dining Room | 14x12 | 196 ft² |
| Kitchen | 19x11 | 361 ft² |
| Bedroom 1 | 16x15 | 256 ft² |
| Mud Room | 10x8 | 100 ft² |
| Four Season Porch | 14x12 | 196 ft² |
| Den | 13x10 | 169 ft² |
| Lower | Size | ft² |
|---|---|---|
| Family Room | 21x14 | 441 ft² |
| Media Room | 18x15 | 324 ft² |
| Upper | Size | ft² |
|---|---|---|
| Bedroom 2 | 14x13 | 196 ft² |
| Bedroom 3 | 15x13 | 225 ft² |
| Bedroom 4 | 14x13 | 196 ft² |
| Bedroom 5 | 14x13 | 196 ft² |
| Bonus Room | 19x13 | 361 ft² |
LOT
Acres: N/A
Lot Size Dim.: 35x65x263x218x173
Longitude: 44.9017
Latitude: -93.5081
Zoning: Residential-Single Family
FINANCIAL & TAXES
Tax year: 2024
Tax annual amount: $6,548
MISCELLANEOUS
Fuel System: N/A
Sewer System: City Sewer/Connected
Water System: City Water/Connected
ADITIONAL INFORMATION
MLS#: NST7640043
Listing Brokerage: Pro Flat Fee Realty

ID: 3330991
Published: August 25, 2024
Last Update: August 25, 2024
Views: 95


