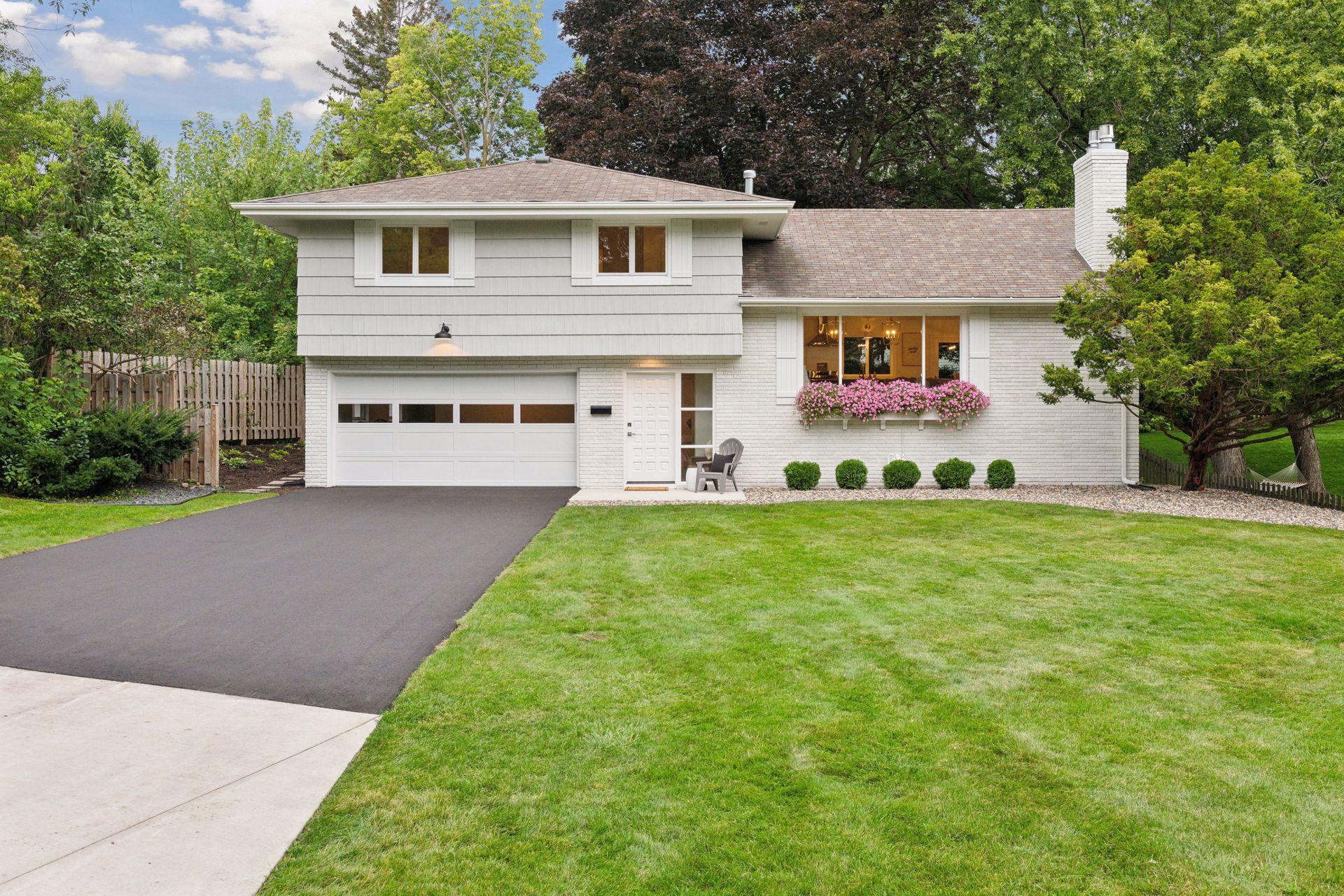5620 MELODY LAKE DRIVE
5620 Melody Lake Drive, Edina, 55436, MN
-
Price: $749,000
-
Status type: For Sale
-
City: Edina
-
Neighborhood: Melody Knolls 2nd Add
Bedrooms: 3
Property Size :2188
-
Listing Agent: NST16633,NST75843
-
Property type : Single Family Residence
-
Zip code: 55436
-
Street: 5620 Melody Lake Drive
-
Street: 5620 Melody Lake Drive
Bathrooms: 3
Year: 1956
Listing Brokerage: Coldwell Banker Burnet
FEATURES
- Range
- Refrigerator
- Washer
- Dryer
- Exhaust Fan
- Dishwasher
- Disposal
- Freezer
- Cooktop
- Gas Water Heater
- Stainless Steel Appliances
DETAILS
Astonishing, 3BD/3BTH fully remodeled home located in the heart of Edina with Melody Lake Park just steps away. Looks like new construction with transitional design that casts a fresh, warm feeling throughout. Amazing great room is the ultimate gathering space, with a newly vaulted ceiling, cozy fireplace, new kitchen and convenient new outdoor deck that overlooks and accesses the freshly landscaped, fenced back yard. Remodel includes structural changes, a 3rd bathroom and new den. Brand new kitchen with Cambria countertops, pull up seating to large center island, new cabinets & pulls. Walls removed/relocated to create more livable square footage. Two new gas fireplaces, new asphalt driveway, newly remodeled garage with new garage door/windows, epoxy floor, new walls and ceilings. All new appliances in home, new lighting fixtures, electrical wiring/electrical panel to code. New flooring, plumbing/plumbing fixtures, 2024 mechanicals ac/furnace water heater) Award winning Edina Schools.
INTERIOR
Bedrooms: 3
Fin ft² / Living Area: 2188 ft²
Below Ground Living: 832ft²
Bathrooms: 3
Above Ground Living: 1356ft²
-
Basement Details: Daylight/Lookout Windows, Finished, Full, Storage/Locker, Storage Space,
Appliances Included:
-
- Range
- Refrigerator
- Washer
- Dryer
- Exhaust Fan
- Dishwasher
- Disposal
- Freezer
- Cooktop
- Gas Water Heater
- Stainless Steel Appliances
EXTERIOR
Air Conditioning: Central Air
Garage Spaces: 2
Construction Materials: N/A
Foundation Size: 1300ft²
Unit Amenities:
-
- Patio
- Kitchen Window
- Deck
- Natural Woodwork
- Hardwood Floors
- Vaulted Ceiling(s)
- Kitchen Center Island
- Tile Floors
- Security Lights
Heating System:
-
- Forced Air
ROOMS
| Upper | Size | ft² |
|---|---|---|
| Bedroom 1 | 14'11 X 12'2 | 210.47 ft² |
| Bedroom 2 | 12'3 X 11'10 | 150.68 ft² |
| Bedroom 3 | 13'2 X 11'10 | 173.8 ft² |
| Primary Bathroom | 10'8 x 7'6 | 80 ft² |
| Lower | Size | ft² |
|---|---|---|
| Den | 9'3 X 7'1 | 86.03 ft² |
| Family Room | 13' x 23'6 | 305.5 ft² |
| Utility Room | 9'9 x 13.3 | 129.19 ft² |
| Patio | 13'8 x 5' | 68.33 ft² |
| Mud Room | 7'10 x 10'5 | 81.6 ft² |
| Laundry | 9'0 x 4'3 | 38.25 ft² |
| Main | Size | ft² |
|---|---|---|
| Kitchen | 14' x 9'8 | 135.33 ft² |
| Great Room | 23'6 x 15'4 | 360.33 ft² |
| Dining Room | 8'4 x 11'6 | 95.83 ft² |
| Deck | 12'x12' | 144 ft² |
LOT
Acres: N/A
Lot Size Dim.: SE111x128x60x174
Longitude: 44.9002
Latitude: -93.3561
Zoning: Residential-Single Family
FINANCIAL & TAXES
Tax year: 2025
Tax annual amount: $5,778
MISCELLANEOUS
Fuel System: N/A
Sewer System: City Sewer/Connected
Water System: City Water/Connected
ADITIONAL INFORMATION
MLS#: NST7707834
Listing Brokerage: Coldwell Banker Burnet

ID: 3497934
Published: March 05, 2025
Last Update: March 05, 2025
Views: 1






