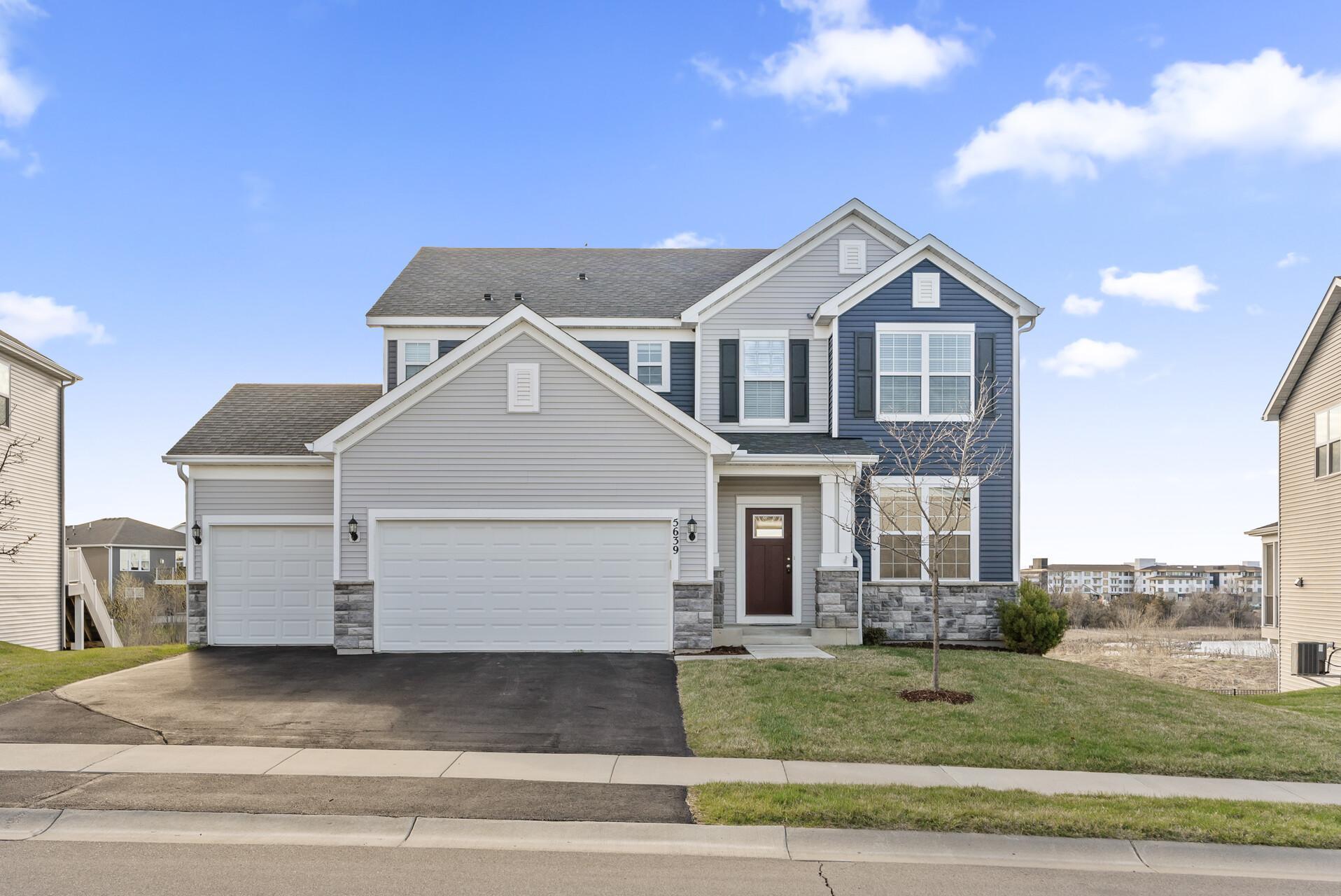5639 CHESHIRE LANE
5639 Cheshire Lane, Plymouth, 55446, MN
-
Price: $700,000
-
Status type: For Sale
-
City: Plymouth
-
Neighborhood: Camenine At Begin 2nd Add
Bedrooms: 4
Property Size :3598
-
Listing Agent: NST25792,NST99094
-
Property type : Single Family Residence
-
Zip code: 55446
-
Street: 5639 Cheshire Lane
-
Street: 5639 Cheshire Lane
Bathrooms: 4
Year: 2018
Listing Brokerage: Exp Realty, LLC.
FEATURES
- Range
- Refrigerator
- Dryer
- Microwave
- Dishwasher
- Disposal
- Air-To-Air Exchanger
- Gas Water Heater
DETAILS
Welcome to 5639 Cheshire Lane N! This stunning 2-story, custom-built Pulte Home, is the perfect blend of modern luxury, smart design, and absolutely breathtaking views of Lake Camelot from nearly every oversized window. With 4 bedrooms, 4 baths, and an insulated heated 3-car garage, there’s room to spread out, settle in, and truly love where you live. The open-concept main level brings everyone together with seamless flow between the dining, living, and kitchen spaces. Whip up your favorite dishes at the oversized island (complete with deep seating overhang!) while guests gather around the sleek gas fireplace or soak up the sunshine through walls of large windows. Stay effortlessly organized with a stylish mudroom right off the garage, and tackle work-from-home life like a boss from the sunny open-air office nook. When it’s time to unwind, your primary retreat delivers the royal treatment—trayed ceilings, a cozy seating area, spa-like ensuite, and a dripping in luxury walk-in closet decked out with a custom closet system. The fun continues downstairs in the huge walkout family and rec area—perfect for movie nights, game days, or epic hangouts. Step outside to your maintenance-free deck or paver patio and enjoy the peace, privacy, and those dreamy lake views. Miles and miles of nearby walking trails just outside your door? CHECK! Upper-level laundry where you actually need it? CHECK! A home that feels like it was made just for you? CHECK!!! Step into the lifestyle you deserve—breathtaking views, smart design, and everyday luxury await. Don’t let this one slip away… come experience it for yourself!
INTERIOR
Bedrooms: 4
Fin ft² / Living Area: 3598 ft²
Below Ground Living: 953ft²
Bathrooms: 4
Above Ground Living: 2645ft²
-
Basement Details: Finished, Sump Pump, Walkout,
Appliances Included:
-
- Range
- Refrigerator
- Dryer
- Microwave
- Dishwasher
- Disposal
- Air-To-Air Exchanger
- Gas Water Heater
EXTERIOR
Air Conditioning: Central Air
Garage Spaces: 3
Construction Materials: N/A
Foundation Size: 1314ft²
Unit Amenities:
-
Heating System:
-
- Forced Air
- Fireplace(s)
ROOMS
| Main | Size | ft² |
|---|---|---|
| Kitchen | 17x10 | 289 ft² |
| Dining Room | 17x11 | 289 ft² |
| Living Room | 15x18 | 225 ft² |
| Foyer | 8x13 | 64 ft² |
| Deck | 18x14 | 324 ft² |
| Upper | Size | ft² |
|---|---|---|
| Bedroom 1 | 15x23 | 225 ft² |
| Bedroom 2 | 11x14 | 121 ft² |
| Bedroom 3 | 11x14 | 121 ft² |
| Sitting Room | 18x12 | 324 ft² |
| Lower | Size | ft² |
|---|---|---|
| Bedroom 4 | 12x10 | 144 ft² |
| Recreation Room | 25x37 | 625 ft² |
| Utility Room | 12x10 | 144 ft² |
| Storage | 10x6 | 100 ft² |
| Basement | Size | ft² |
|---|---|---|
| Office | 10x14 | 100 ft² |
LOT
Acres: N/A
Lot Size Dim.: 58x123x57x33x123
Longitude: 45.0572
Latitude: -93.4586
Zoning: Residential-Single Family
FINANCIAL & TAXES
Tax year: 2025
Tax annual amount: $8,302
MISCELLANEOUS
Fuel System: N/A
Sewer System: City Sewer/Connected
Water System: City Water/Connected
ADITIONAL INFORMATION
MLS#: NST7727862
Listing Brokerage: Exp Realty, LLC.

ID: 3546762
Published: April 24, 2025
Last Update: April 24, 2025
Views: 8






