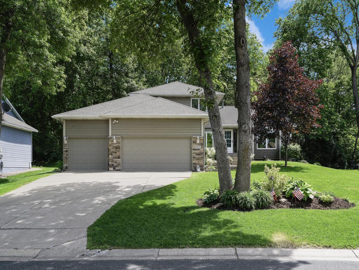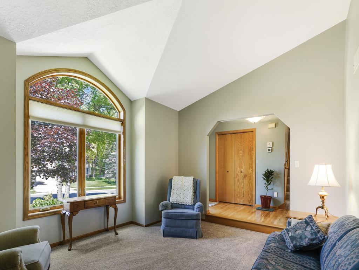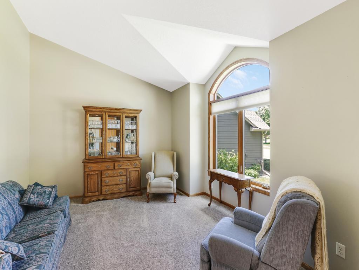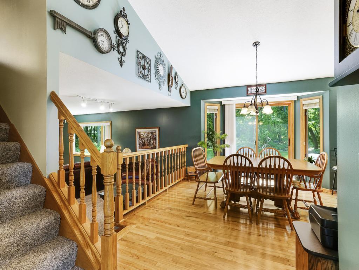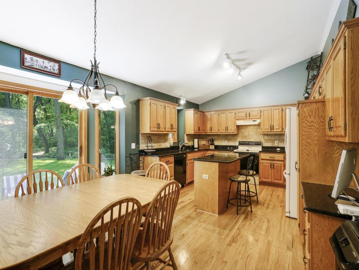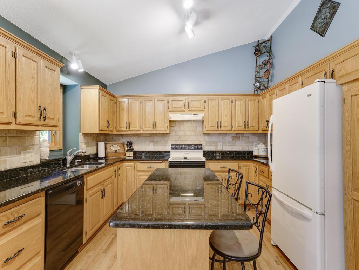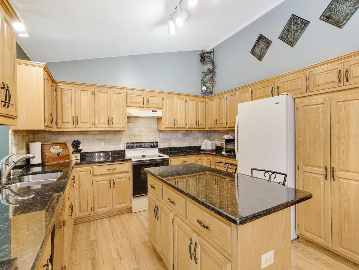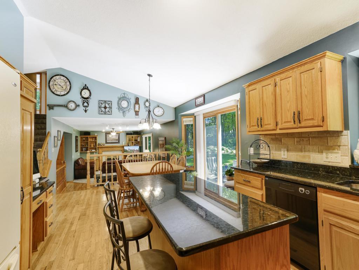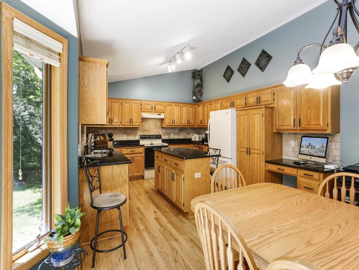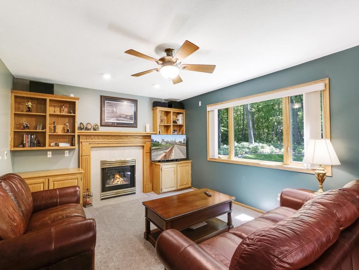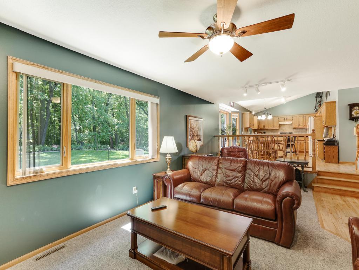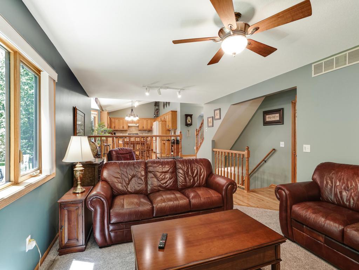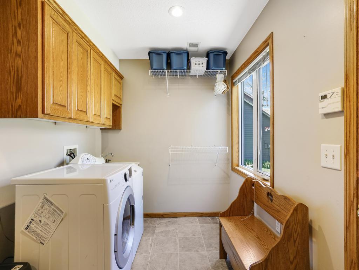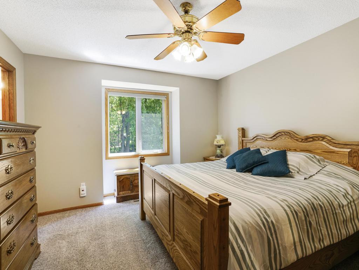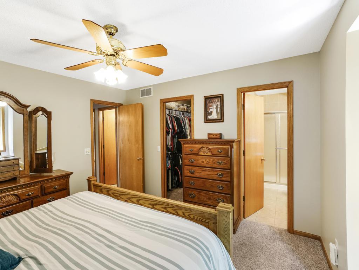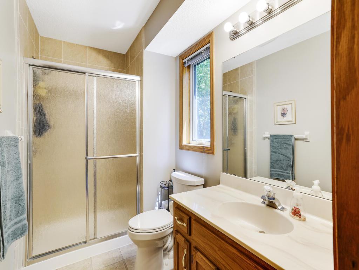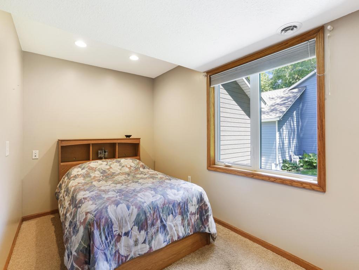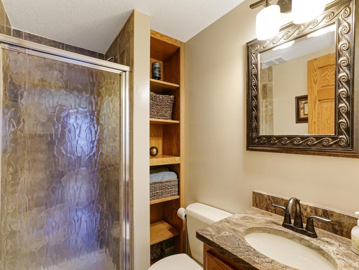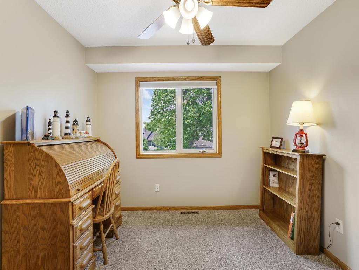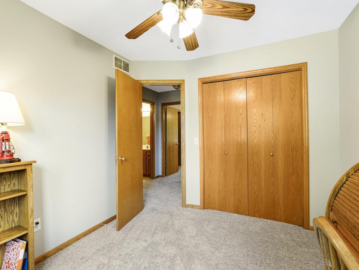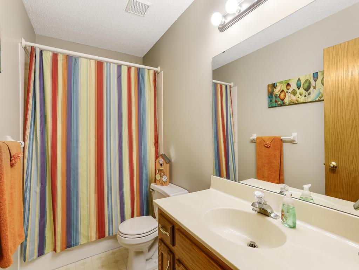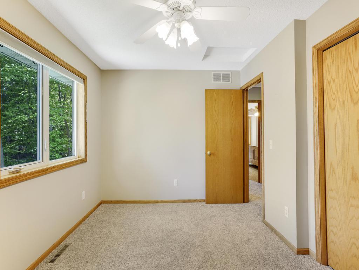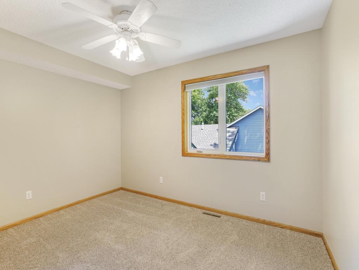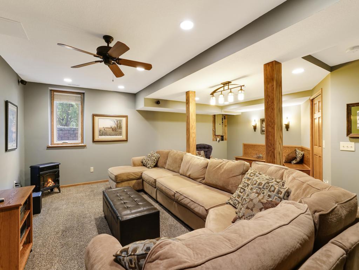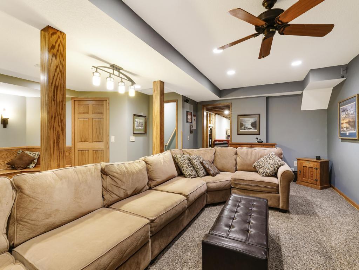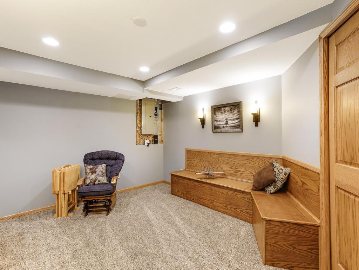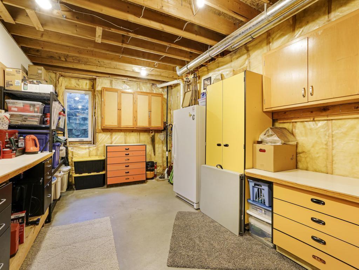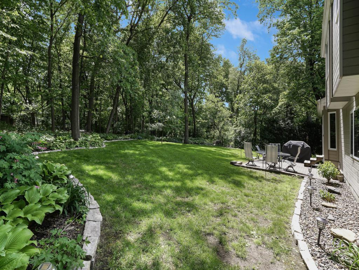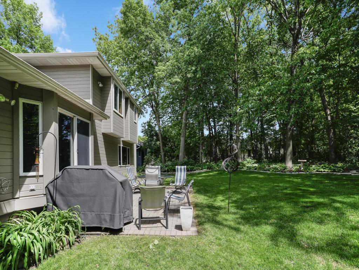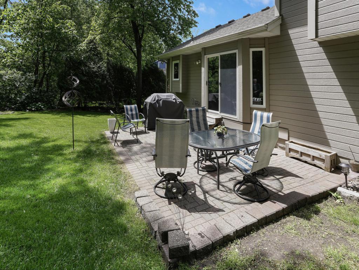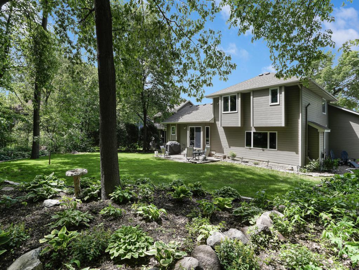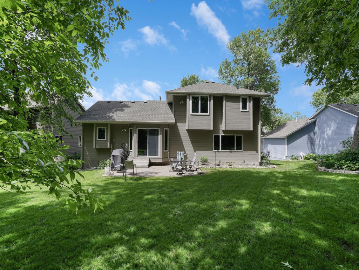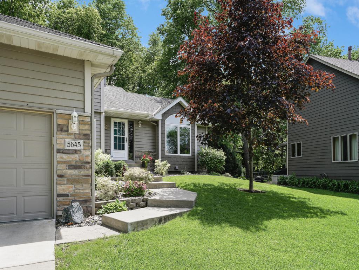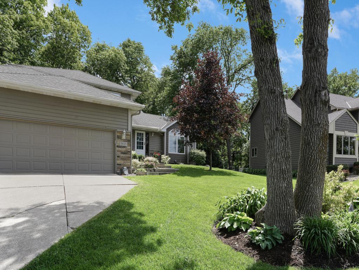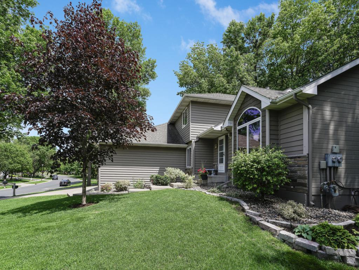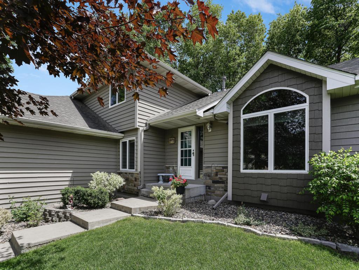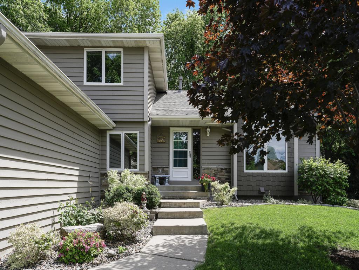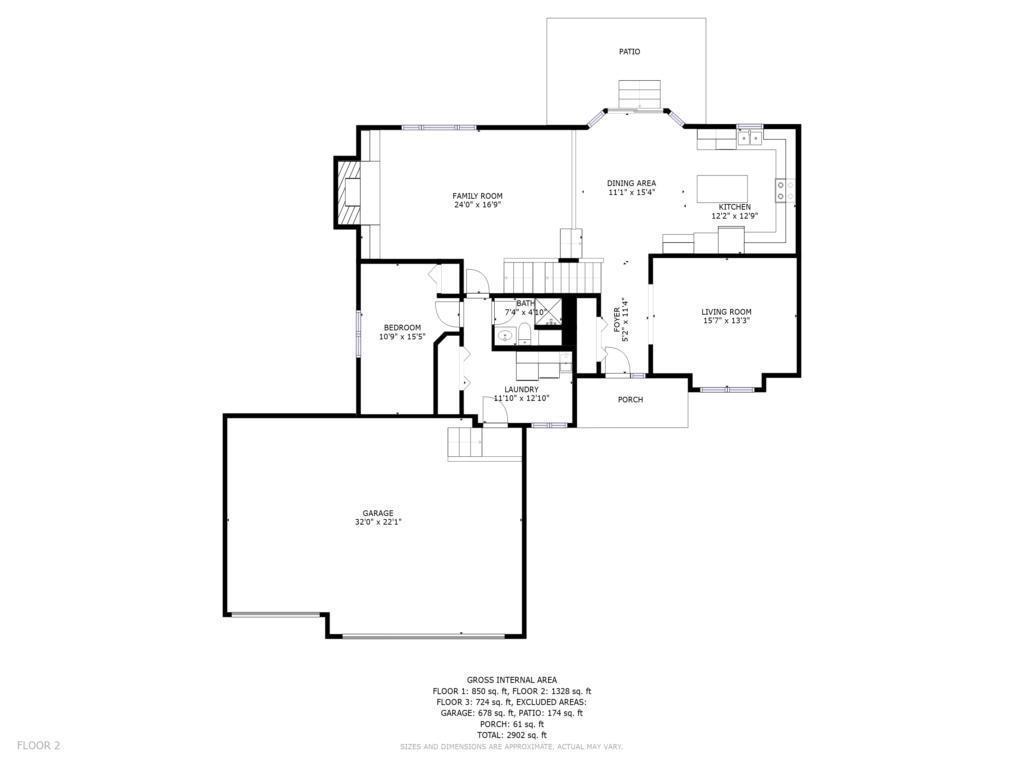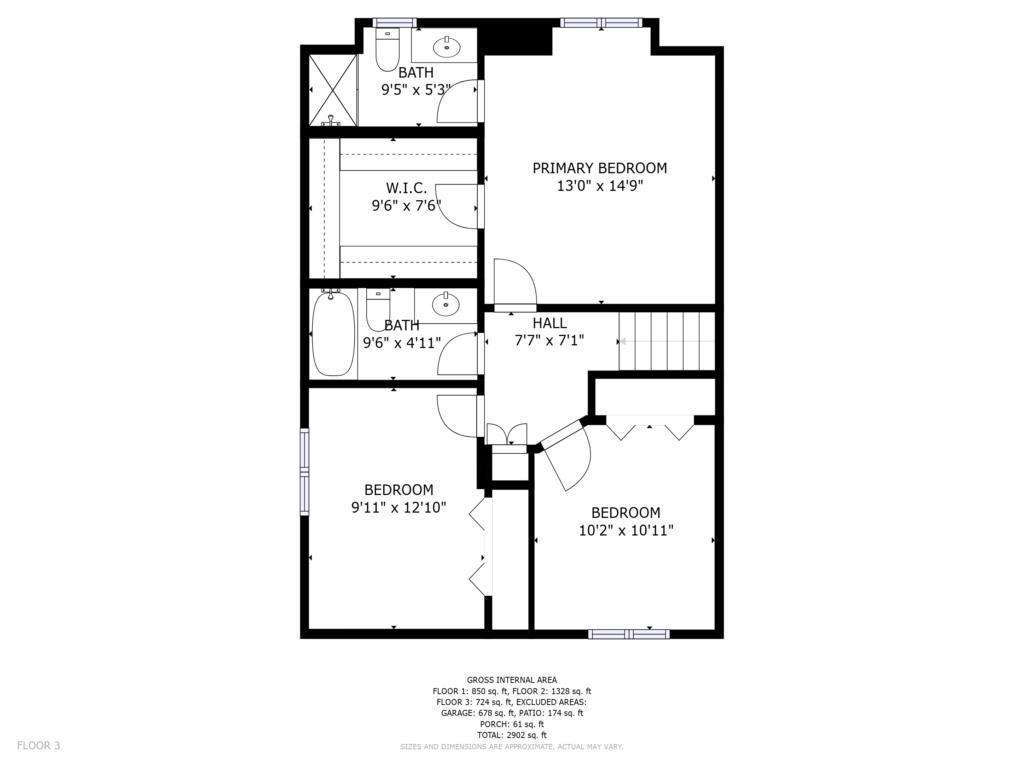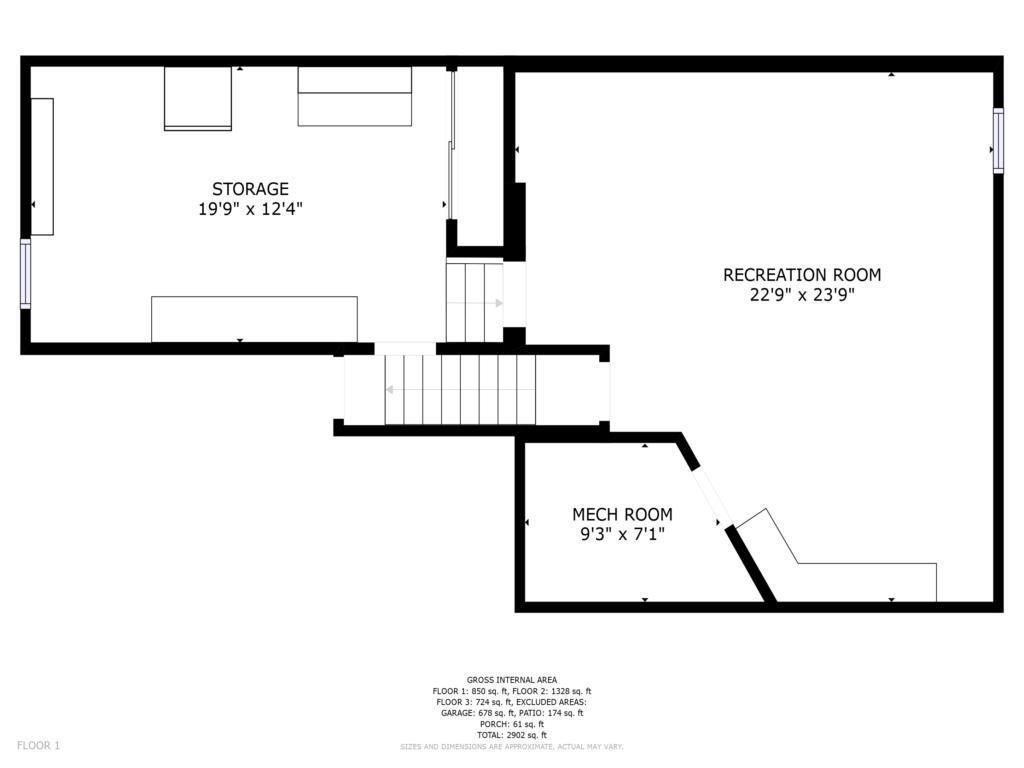5645 LONE OAK DRIVE
5645 Lone Oak Drive, Savage, 55378, MN
-
Property type : Single Family Residence
-
Zip code: 55378
-
Street: 5645 Lone Oak Drive
-
Street: 5645 Lone Oak Drive
Bathrooms: 3
Year: 1994
Listing Brokerage: Engel & Volkers Prior Lake
FEATURES
- Range
- Refrigerator
- Washer
- Dryer
- Microwave
- Exhaust Fan
- Dishwasher
- Water Softener Owned
- Disposal
- Gas Water Heater
DETAILS
Make yourself at home in this lovely 4 bed, 3 bath Savage home! With nearly 3,000 sq.ft. of bright and beautiful space, you’ll have room for everything you need. Whip up gourmet meals in the well-appointed kitchen, get cozy by the family room fireplace, or step out the sliding glass doors to the patio and fire up the BBQ! Main floor laundry, bedroom, & bathroom—all your needs are met on the main floor. Three more beds upstairs, including a primary bed with private bath and walk-in closet. On the LL, gather the family in the rec room for movie or game nights and the shop area can easily be converted to a 5th bedroom. Outside a nearly ½ acre lot offers room to play, garden, & enjoy the sights and sounds of nature. Walking distance to award-winning Harriet Bishop Elementary, with 26 acres of O’Connell Park just footsteps away! Neighborhood amenities abound, with shopping, restaurants, Lifetime Fitness, & more only minutes away. You’ll love coming home to 5645 Lone Oak Dr!
INTERIOR
Bedrooms: 4
Fin ft² / Living Area: 2956 ft²
Below Ground Living: 850ft²
Bathrooms: 3
Above Ground Living: 2106ft²
-
Basement Details: Full, Finished, Egress Window(s),
Appliances Included:
-
- Range
- Refrigerator
- Washer
- Dryer
- Microwave
- Exhaust Fan
- Dishwasher
- Water Softener Owned
- Disposal
- Gas Water Heater
EXTERIOR
Air Conditioning: Central Air
Garage Spaces: 3
Construction Materials: N/A
Foundation Size: 1328ft²
Unit Amenities:
-
- Patio
- Kitchen Window
- Natural Woodwork
- Hardwood Floors
- Ceiling Fan(s)
- Walk-In Closet
- Vaulted Ceiling(s)
- Kitchen Center Island
- Master Bedroom Walk-In Closet
- Tile Floors
Heating System:
-
- Forced Air
ROOMS
| Main | Size | ft² |
|---|---|---|
| Living Room | 15x13 | 225 ft² |
| Dining Room | 11x15 | 121 ft² |
| Family Room | 24x16 | 576 ft² |
| Kitchen | 12x13 | 144 ft² |
| Bedroom 4 | 10x15 | 100 ft² |
| Foyer | 5x11 | 25 ft² |
| Laundry | 12x13 | 144 ft² |
| Patio | n/a | 0 ft² |
| Upper | Size | ft² |
|---|---|---|
| Bedroom 1 | 14x13 | 196 ft² |
| Bedroom 2 | 10x11 | 100 ft² |
| Bedroom 3 | 10x13 | 100 ft² |
| Walk In Closet | 9x8 | 81 ft² |
| Lower | Size | ft² |
|---|---|---|
| Recreation Room | 22x24 | 484 ft² |
| Storage | 20x12 | 400 ft² |
LOT
Acres: N/A
Lot Size Dim.: 211x95x196x72
Longitude: 44.7368
Latitude: -93.3503
Zoning: Residential-Single Family
FINANCIAL & TAXES
Tax year: 2022
Tax annual amount: $4,304
MISCELLANEOUS
Fuel System: N/A
Sewer System: City Sewer/Connected
Water System: City Water/Connected
ADITIONAL INFORMATION
MLS#: NST6215114
Listing Brokerage: Engel & Volkers Prior Lake

ID: 827501
Published: June 09, 2022
Last Update: June 09, 2022
Views: 108


