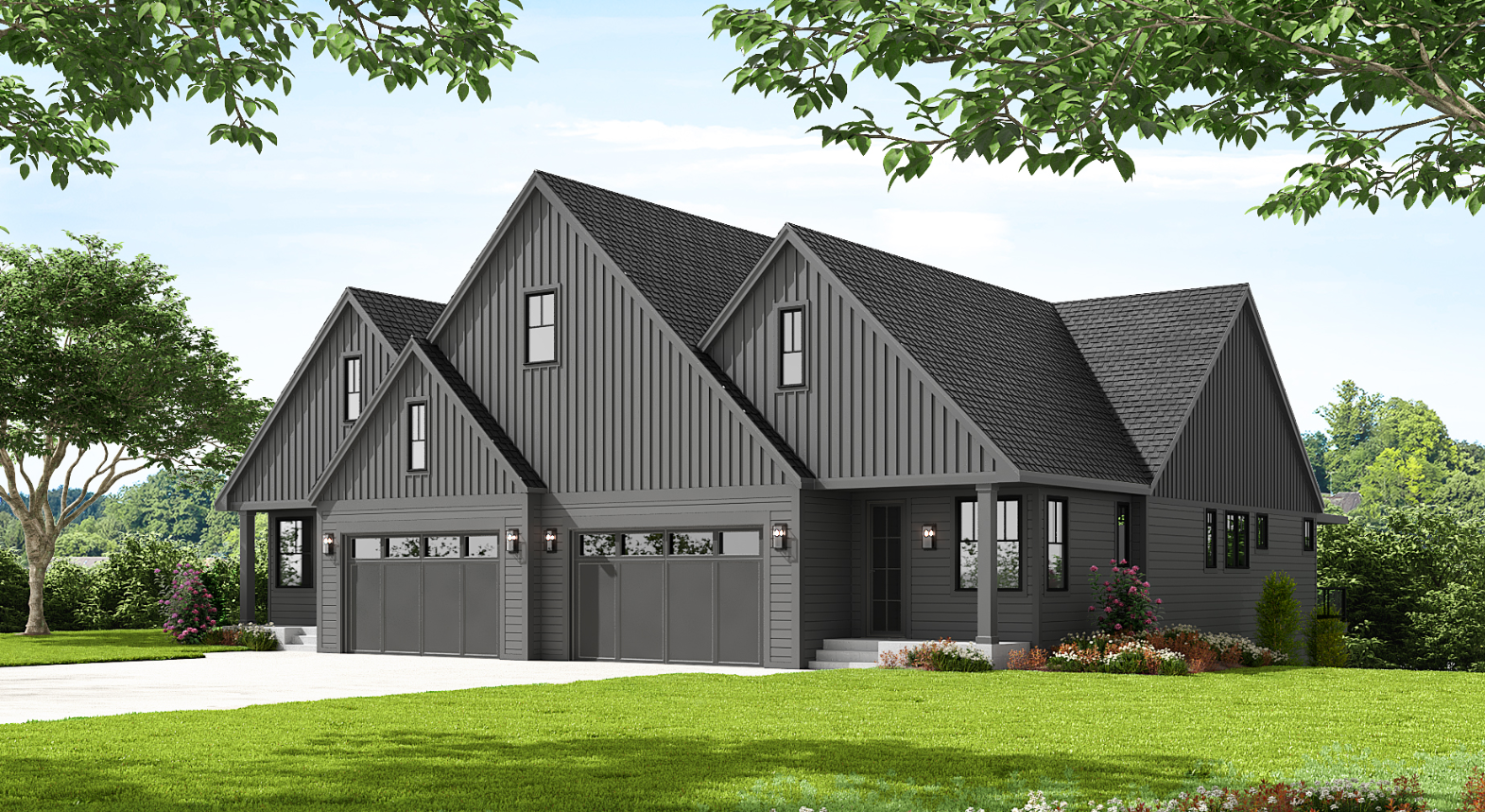5654 BUFFINGTON LANE
5654 Buffington Lane, Excelsior (Tonka Bay), 55331, MN
-
Price: $1,250,000
-
Status type: For Sale
-
City: Excelsior (Tonka Bay)
-
Neighborhood: N/A
Bedrooms: 3
Property Size :2988
-
Listing Agent: NST10642,NST231076
-
Property type : Twin Home
-
Zip code: 55331
-
Street: 5654 Buffington Lane
-
Street: 5654 Buffington Lane
Bathrooms: 3
Year: 2024
Listing Brokerage: Keller Williams Premier Realty Lake Minnetonka
FEATURES
- Range
- Refrigerator
- Washer
- Dryer
- Microwave
- Exhaust Fan
- Dishwasher
- Water Softener Owned
- Disposal
- Freezer
- Wall Oven
- Humidifier
- Air-To-Air Exchanger
- Wine Cooler
- Stainless Steel Appliances
DETAILS
Executive main level living with a convenient location to downtown Excelsior. Luxury and thoughtful design featuring an open and airy floor plan with light pouring in. Gourmet kitchen boasts custom cabinetry, Signature Series appliances, and quartz countertops. Spacious main level primary room with private bathroom and upgraded walk in closet. Primary bathroom includes walk in tile shower, soaking tub, and dual vanity with quartz countertops. Impressive 5” white oak wood flooring throughout main level. Private office on the main with custom metal and glass door. Laundry conveniently located in the mudroom on the main level. Lower level includes two additional bedrooms and spacious recreation room with added exercise room. Finished garage and concrete driveway. Choose between three timeless design options: Modern, Classic, and Natural. A fit and finish which exceeds expectations.
INTERIOR
Bedrooms: 3
Fin ft² / Living Area: 2988 ft²
Below Ground Living: 1348ft²
Bathrooms: 3
Above Ground Living: 1640ft²
-
Basement Details: Drain Tiled, 8 ft+ Pour, Egress Window(s), Finished, Full, Storage Space, Sump Pump,
Appliances Included:
-
- Range
- Refrigerator
- Washer
- Dryer
- Microwave
- Exhaust Fan
- Dishwasher
- Water Softener Owned
- Disposal
- Freezer
- Wall Oven
- Humidifier
- Air-To-Air Exchanger
- Wine Cooler
- Stainless Steel Appliances
EXTERIOR
Air Conditioning: Central Air,Zoned
Garage Spaces: 2
Construction Materials: N/A
Foundation Size: 2345ft²
Unit Amenities:
-
- Deck
- Porch
- Natural Woodwork
- Hardwood Floors
- Ceiling Fan(s)
- Walk-In Closet
- Washer/Dryer Hookup
- Security System
- In-Ground Sprinkler
- Exercise Room
- Paneled Doors
- Cable
- Kitchen Center Island
- Ethernet Wired
- Tile Floors
- Main Floor Primary Bedroom
- Primary Bedroom Walk-In Closet
Heating System:
-
- Forced Air
- Radiant Floor
- Fireplace(s)
- Zoned
- Humidifier
ROOMS
| Main | Size | ft² |
|---|---|---|
| Office | 7x8 | 49 ft² |
| Laundry | 15'7x6 | 244.66 ft² |
| Kitchen | 15'7x10 | 244.66 ft² |
| Dining Room | 16'9x10'8 | 178.67 ft² |
| Family Room | 21x16 | 441 ft² |
| Bedroom 1 | 12'8x15 | 162.13 ft² |
| Primary Bathroom | 11'2x8 | 125.07 ft² |
| Patio | 13x9 | 169 ft² |
| Basement | Size | ft² |
|---|---|---|
| Recreation Room | 9x16 | 81 ft² |
| Bedroom 2 | 10x14 | 100 ft² |
| Bedroom 3 | 12x13'8 | 164 ft² |
| Family Room | 16'4x32'9 | 534.92 ft² |
| Utility Room | 12'2x8'11 | 108.49 ft² |
LOT
Acres: N/A
Lot Size Dim.: 33x117x43x109x12
Longitude: 44.9015
Latitude: -93.5875
Zoning: Residential-Single Family
FINANCIAL & TAXES
Tax year: 2023
Tax annual amount: N/A
MISCELLANEOUS
Fuel System: N/A
Sewer System: City Sewer/Connected
Water System: City Water/Connected
ADITIONAL INFORMATION
MLS#: NST7308493
Listing Brokerage: Keller Williams Premier Realty Lake Minnetonka

ID: 2497424
Published: November 21, 2023
Last Update: November 21, 2023
Views: 120






