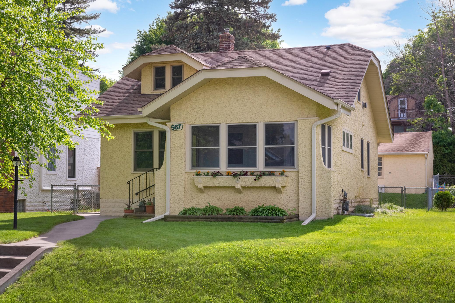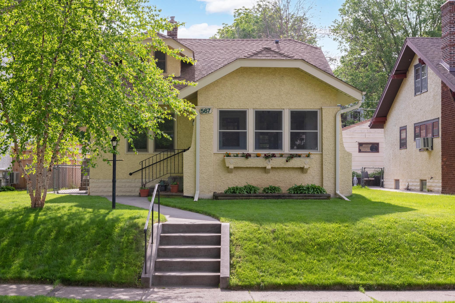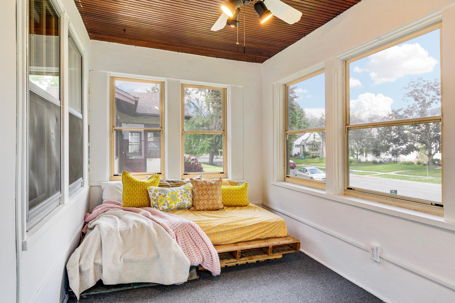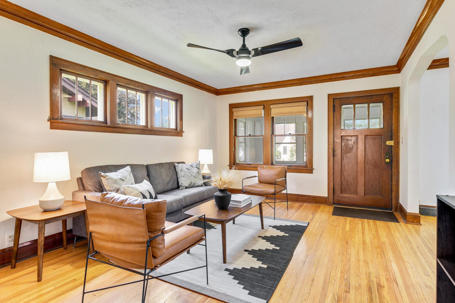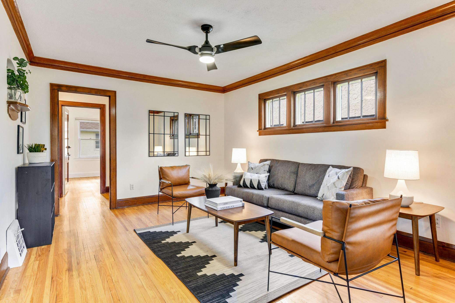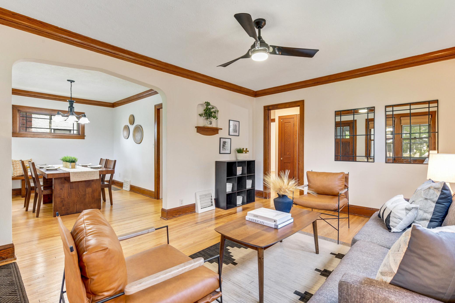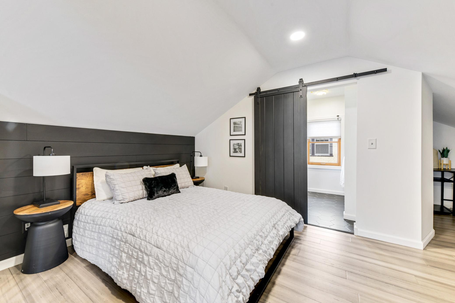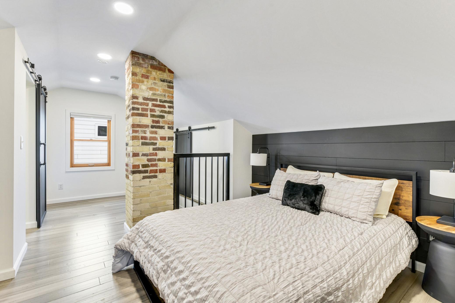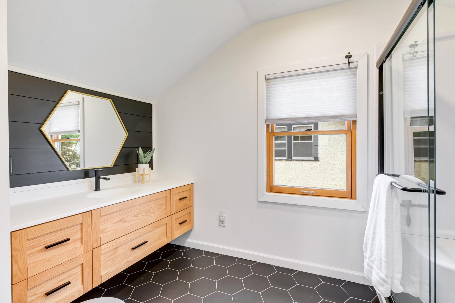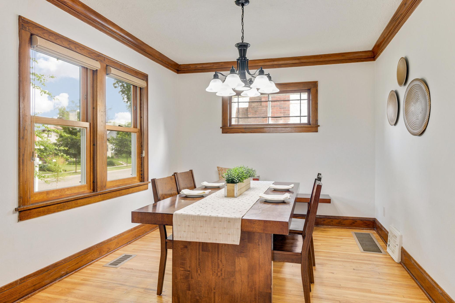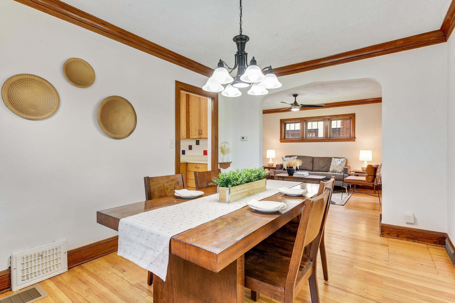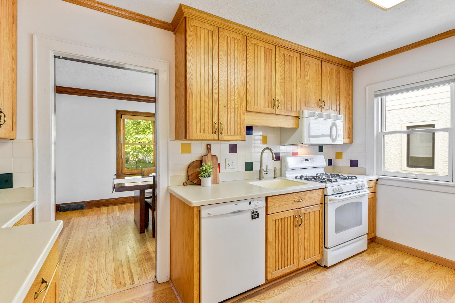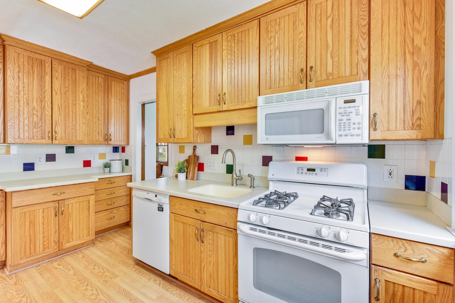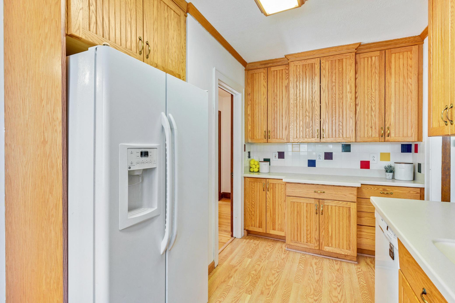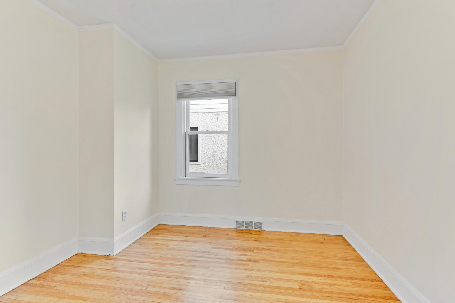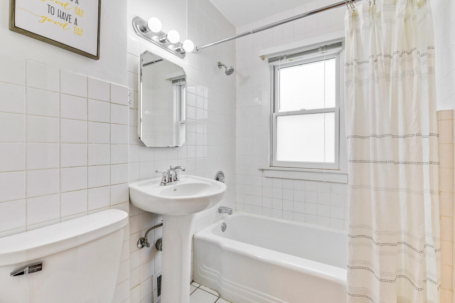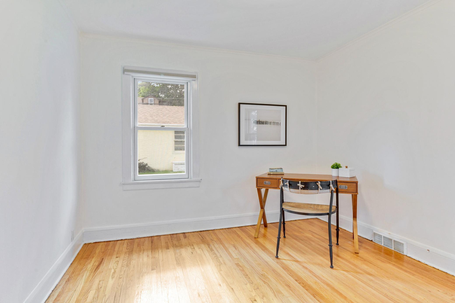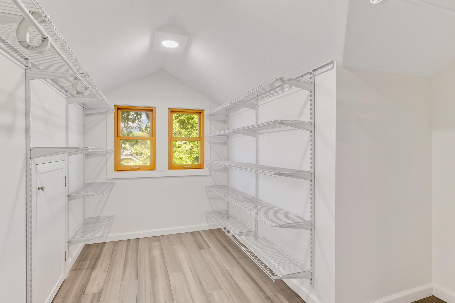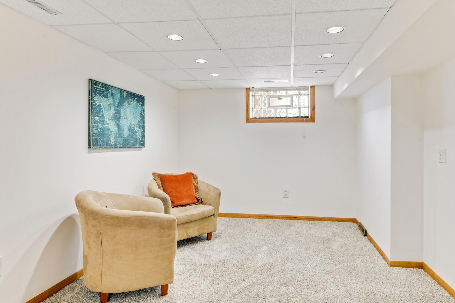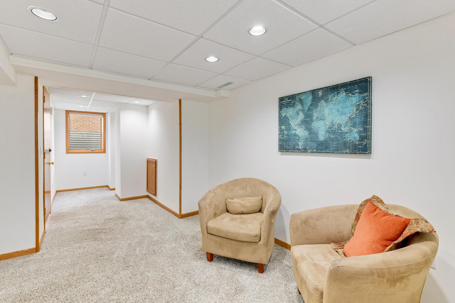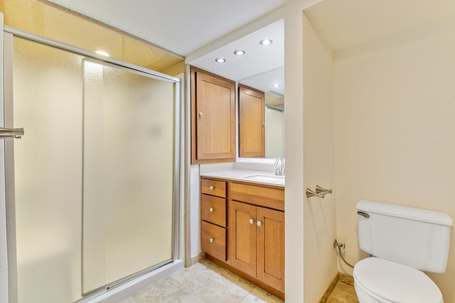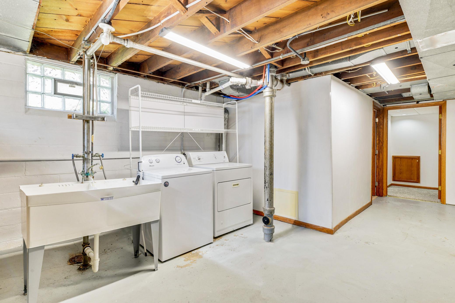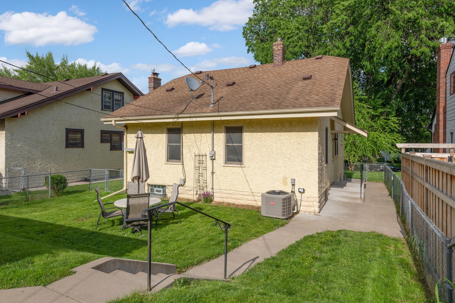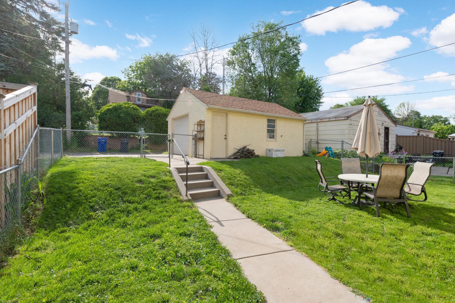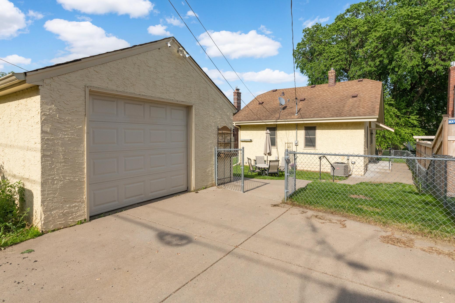567 SARATOGA STREET
567 Saratoga Street, Saint Paul, 55116, MN
-
Price: $439,000
-
Status type: For Sale
-
City: Saint Paul
-
Neighborhood: Highland
Bedrooms: 4
Property Size :1465
-
Listing Agent: NST16579,NST222854
-
Property type : Single Family Residence
-
Zip code: 55116
-
Street: 567 Saratoga Street
-
Street: 567 Saratoga Street
Bathrooms: 3
Year: 1928
Listing Brokerage: Edina Realty, Inc.
DETAILS
Meticulously maintained classic Highland Park 1.5 story home! Thoughtfully updated while maintaining the original charm & character of the home! Stunning original woodwork, hardwood floors, 9-foot ceilings on main level. Upper level (Primary Bedroom) has been renovated from head-to-toe with all modern, Norwegian-style finishes including a massive walk in closet, and private en-suite bathroom. Spacious living and dining room that is sun soaked with an abundance of windows throughout! Sun-filled Nicely-sized kitchen with tons of storage, and counter space. Main level full bath. 2 Large bedrooms on the main floor. Lower level has spacious 4th bedroom/Office/flex space+ large clean laundry area & utility room has more space for storage! Fenced yard, detached 1-car garage with workbench & storage. This home is filled with charm and comes with so much opportunity!
INTERIOR
Bedrooms: 4
Fin ft² / Living Area: 1465 ft²
Below Ground Living: 196ft²
Bathrooms: 3
Above Ground Living: 1269ft²
-
Basement Details: Full, Partially Finished, Egress Window(s),
Appliances Included:
-
EXTERIOR
Air Conditioning: Central Air
Garage Spaces: 1
Construction Materials: N/A
Foundation Size: 1269ft²
Unit Amenities:
-
- Kitchen Window
- Porch
- Hardwood Floors
- Ceiling Fan(s)
- Walk-In Closet
- Washer/Dryer Hookup
- Master Bedroom Walk-In Closet
Heating System:
-
- Forced Air
ROOMS
| Main | Size | ft² |
|---|---|---|
| Living Room | 15.5x11.5 | 176.01 ft² |
| Dining Room | 13x10 | 169 ft² |
| Kitchen | 12x7.5 | 89 ft² |
| Bedroom 2 | 11x11 | 121 ft² |
| Bedroom 3 | 11.5x10 | 131.29 ft² |
| Porch | 13.5x7 | 181.13 ft² |
| n/a | Size | ft² |
|---|---|---|
| n/a | 0 ft² |
| Upper | Size | ft² |
|---|---|---|
| Bedroom 1 | 25x15 | 625 ft² |
| Lower | Size | ft² |
|---|---|---|
| Bedroom 4 | 11x7 | 121 ft² |
LOT
Acres: N/A
Lot Size Dim.: 41x121
Longitude: 44.9243
Latitude: -93.1648
Zoning: Residential-Single Family
FINANCIAL & TAXES
Tax year: 2021
Tax annual amount: $4,754
MISCELLANEOUS
Fuel System: N/A
Sewer System: City Sewer/Connected
Water System: City Water/Connected
ADITIONAL INFORMATION
MLS#: NST6217820
Listing Brokerage: Edina Realty, Inc.

ID: 837021
Published: June 10, 2022
Last Update: June 10, 2022
Views: 84


