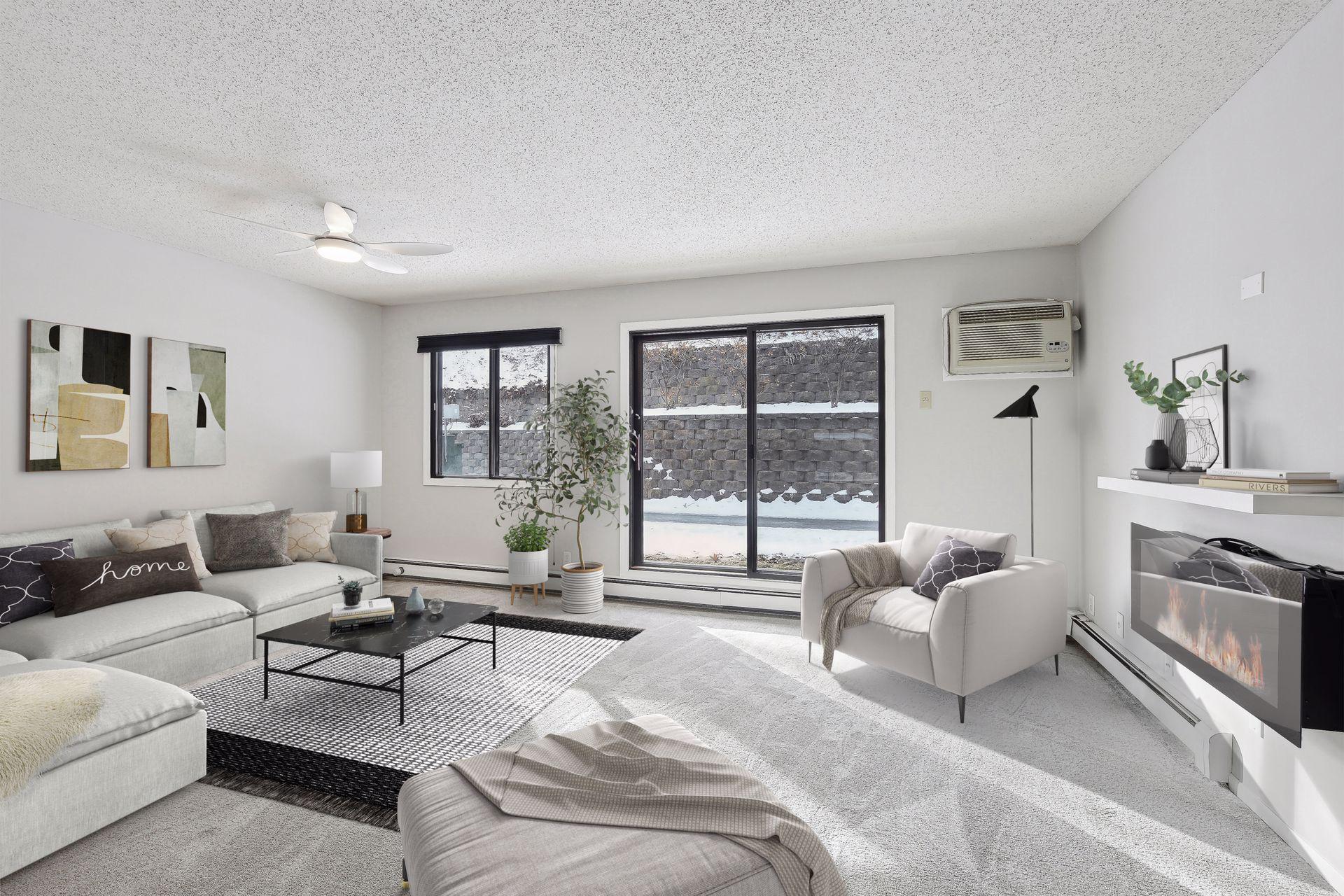5697 GREEN CIRCLE DRIVE
5697 Green Circle Drive, Hopkins (Minnetonka), 55343, MN
-
Price: $160,000
-
Status type: For Sale
-
City: Hopkins (Minnetonka)
-
Neighborhood: Cic 283 Opus 2 Condos Ph 1
Bedrooms: 2
Property Size :1055
-
Listing Agent: NST16256,NST47576
-
Property type : Low Rise
-
Zip code: 55343
-
Street: 5697 Green Circle Drive
-
Street: 5697 Green Circle Drive
Bathrooms: 2
Year: 1983
Listing Brokerage: RE/MAX Results
FEATURES
- Range
- Refrigerator
- Washer
- Dryer
- Microwave
- Dishwasher
- Disposal
DETAILS
Terrific opportunity for affordable living in a prime Minnetonka location. Enjoy all the amenities & conveniences this location offers like shopping, restaurants, coffee shops, parks and endless walking trails. With over 1000 finished square feet this 2 bedroom, 2 bathroom home features new flooring, fresh paint, new fixtures and in-unit laundry. The spacious kitchen offers ample counter and cupboard spaces, a subway tiled backsplash, tile flooring plus a sliding barn door which leads to the convenient laundry area. The informal dining room adjoins both the kitchen and living room making entertaining family and friends a breeze. Enjoy mother-nature and your morning cup of coffee (or your evening beverage) on your own 18x6 patio space--the patio dividers will be reinstalled in the spring. Relax and enjoy the in-ground outdoor pool which is the perfect spot to spend your hot summer days. During the winter, the two parking spaces in the heated garage ensure that you'll never have to scrape or brush snow off your cars again. The monthly HOA fee covers water, garbage, heat, cable & much more. Buy and begin enjoying the great condominium in a perfect location!
INTERIOR
Bedrooms: 2
Fin ft² / Living Area: 1055 ft²
Below Ground Living: N/A
Bathrooms: 2
Above Ground Living: 1055ft²
-
Basement Details: None,
Appliances Included:
-
- Range
- Refrigerator
- Washer
- Dryer
- Microwave
- Dishwasher
- Disposal
EXTERIOR
Air Conditioning: Wall Unit(s)
Garage Spaces: 2
Construction Materials: N/A
Foundation Size: 1055ft²
Unit Amenities:
-
- Patio
- Ceiling Fan(s)
- Washer/Dryer Hookup
- Cable
- Main Floor Primary Bedroom
Heating System:
-
- Hot Water
- Baseboard
ROOMS
| Main | Size | ft² |
|---|---|---|
| Living Room | 17x12 | 289 ft² |
| Dining Room | 17x09 | 289 ft² |
| Kitchen | 10x08 | 100 ft² |
| Bedroom 1 | 19x10 | 361 ft² |
| Bedroom 2 | 14x09 | 196 ft² |
| Foyer | 10x05 | 100 ft² |
| Patio | 18x06 | 324 ft² |
| Laundry | 8x6 | 64 ft² |
LOT
Acres: N/A
Lot Size Dim.: common
Longitude: 44.9022
Latitude: -93.4088
Zoning: Residential-Single Family
FINANCIAL & TAXES
Tax year: 2024
Tax annual amount: $2,153
MISCELLANEOUS
Fuel System: N/A
Sewer System: City Sewer/Connected
Water System: City Water/Connected
ADITIONAL INFORMATION
MLS#: NST7718841
Listing Brokerage: RE/MAX Results

ID: 3527222
Published: March 27, 2025
Last Update: March 27, 2025
Views: 7






