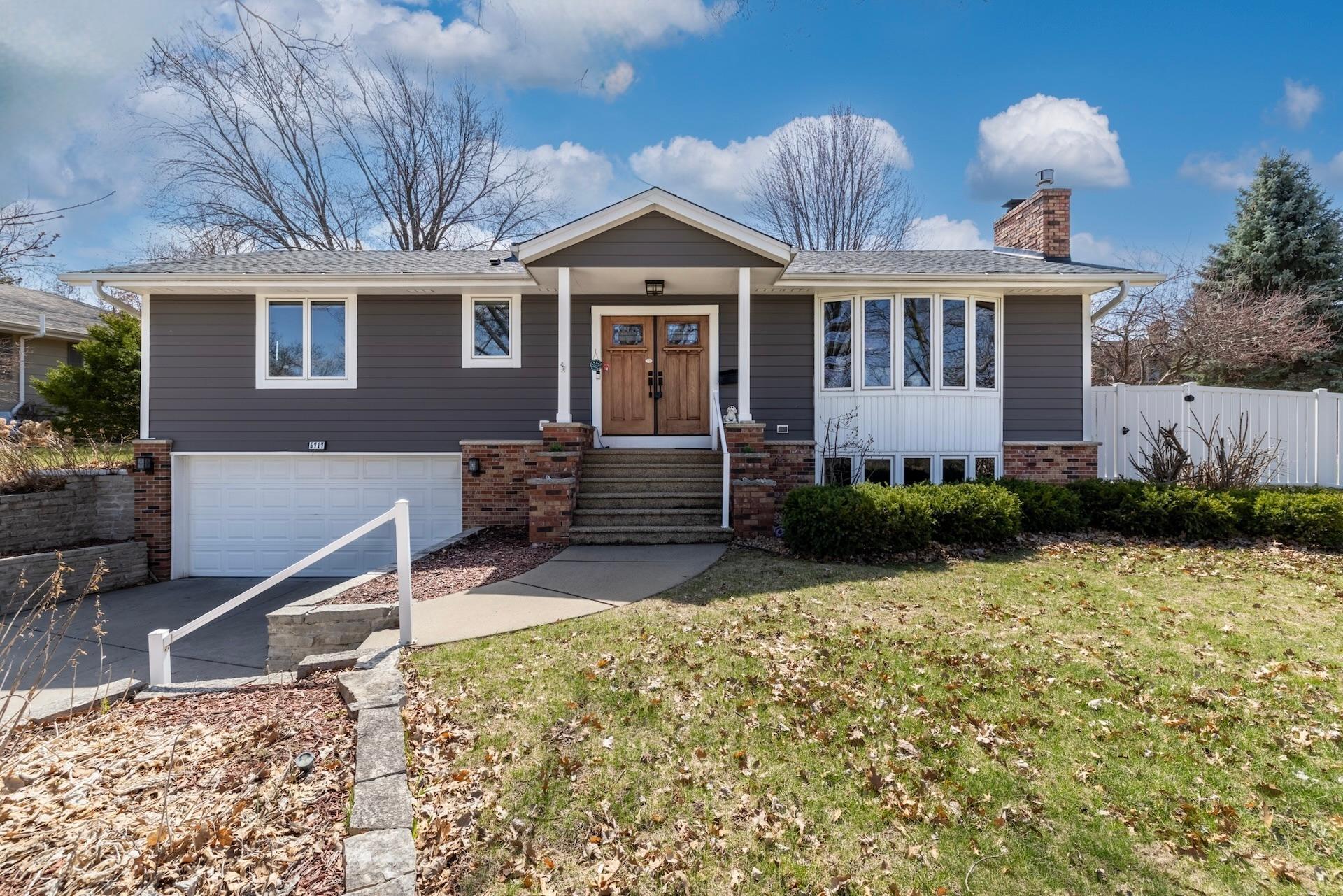5717 GRACE TERRACE
5717 Grace Terrace, Minneapolis (Edina), 55439, MN
-
Price: $699,900
-
Status type: For Sale
-
City: Minneapolis (Edina)
-
Neighborhood: The Heights 5th Add
Bedrooms: 4
Property Size :2873
-
Listing Agent: NST18379,NST40992
-
Property type : Single Family Residence
-
Zip code: 55439
-
Street: 5717 Grace Terrace
-
Street: 5717 Grace Terrace
Bathrooms: 3
Year: 1968
Listing Brokerage: Lakes Sotheby's International Realty
FEATURES
- Refrigerator
- Washer
- Dryer
- Microwave
- Exhaust Fan
- Dishwasher
- Water Softener Owned
- Disposal
- Cooktop
- Gas Water Heater
- Double Oven
- Stainless Steel Appliances
DETAILS
Turnkey one-story home in the Heights Neighborhood of Edina, steps to Edina High School and Valley View Middle School mega campus, Heights Park, and Nine Mile Creek Watershed and Regional Trail. Updated, fresh, and ready to go, with new roof, upgraded four-season porch, laundry room, paint, carpet, refinished floors, closet systems, and more! Main level features vaulted family room with gas fireplace and handsome stone hearth, open concept kitchen with granite counters, stainless appliances, and counter seating for eight+ people, plus informal dining room. Additional family room and upgraded four-season porch offer plenty of entertainment and gathering spaces. Three bedrooms on main level, including full hall bath and private 3/4 primary bath. Finished lower level with new laundry room featuring LG front-load appliances, family room with wood-burning fireplace, and guest suite with 3/4 bath. Fenced yard with wraparound deck, patio, and porch. A great location and home for the money!
INTERIOR
Bedrooms: 4
Fin ft² / Living Area: 2873 ft²
Below Ground Living: 865ft²
Bathrooms: 3
Above Ground Living: 2008ft²
-
Basement Details: Block, Daylight/Lookout Windows, Drain Tiled, Egress Window(s), Finished, Full, Sump Pump,
Appliances Included:
-
- Refrigerator
- Washer
- Dryer
- Microwave
- Exhaust Fan
- Dishwasher
- Water Softener Owned
- Disposal
- Cooktop
- Gas Water Heater
- Double Oven
- Stainless Steel Appliances
EXTERIOR
Air Conditioning: Central Air
Garage Spaces: 2
Construction Materials: N/A
Foundation Size: 2008ft²
Unit Amenities:
-
- Patio
- Kitchen Window
- Deck
- Porch
- Natural Woodwork
- Hardwood Floors
- Sun Room
- Ceiling Fan(s)
- Vaulted Ceiling(s)
- Washer/Dryer Hookup
- In-Ground Sprinkler
- Exercise Room
- Paneled Doors
- Cable
- Skylight
- Kitchen Center Island
- Tile Floors
- Main Floor Primary Bedroom
Heating System:
-
- Forced Air
ROOMS
| Main | Size | ft² |
|---|---|---|
| Living Room | 19x12 | 361 ft² |
| Dining Room | 12x07 | 144 ft² |
| Kitchen | 15x12 | 225 ft² |
| Family Room | 19x14 | 361 ft² |
| Four Season Porch | 19x15 | 361 ft² |
| Deck | 28x12 | 784 ft² |
| Patio | 29x23 | 841 ft² |
| Bedroom 1 | 14x12 | 196 ft² |
| Bedroom 2 | 10x10 | 100 ft² |
| Bedroom 3 | 11x09 | 121 ft² |
| Lower | Size | ft² |
|---|---|---|
| Bedroom 4 | 10x10 | 100 ft² |
| Laundry | 19x08 | 361 ft² |
| Family Room | 22x13 | 484 ft² |
LOT
Acres: N/A
Lot Size Dim.: 150x205
Longitude: 44.8824
Latitude: -93.3702
Zoning: Residential-Single Family
FINANCIAL & TAXES
Tax year: 2025
Tax annual amount: $8,190
MISCELLANEOUS
Fuel System: N/A
Sewer System: City Sewer/Connected
Water System: City Water/Connected
ADITIONAL INFORMATION
MLS#: NST7730994
Listing Brokerage: Lakes Sotheby's International Realty

ID: 3547995
Published: April 25, 2025
Last Update: April 25, 2025
Views: 2






