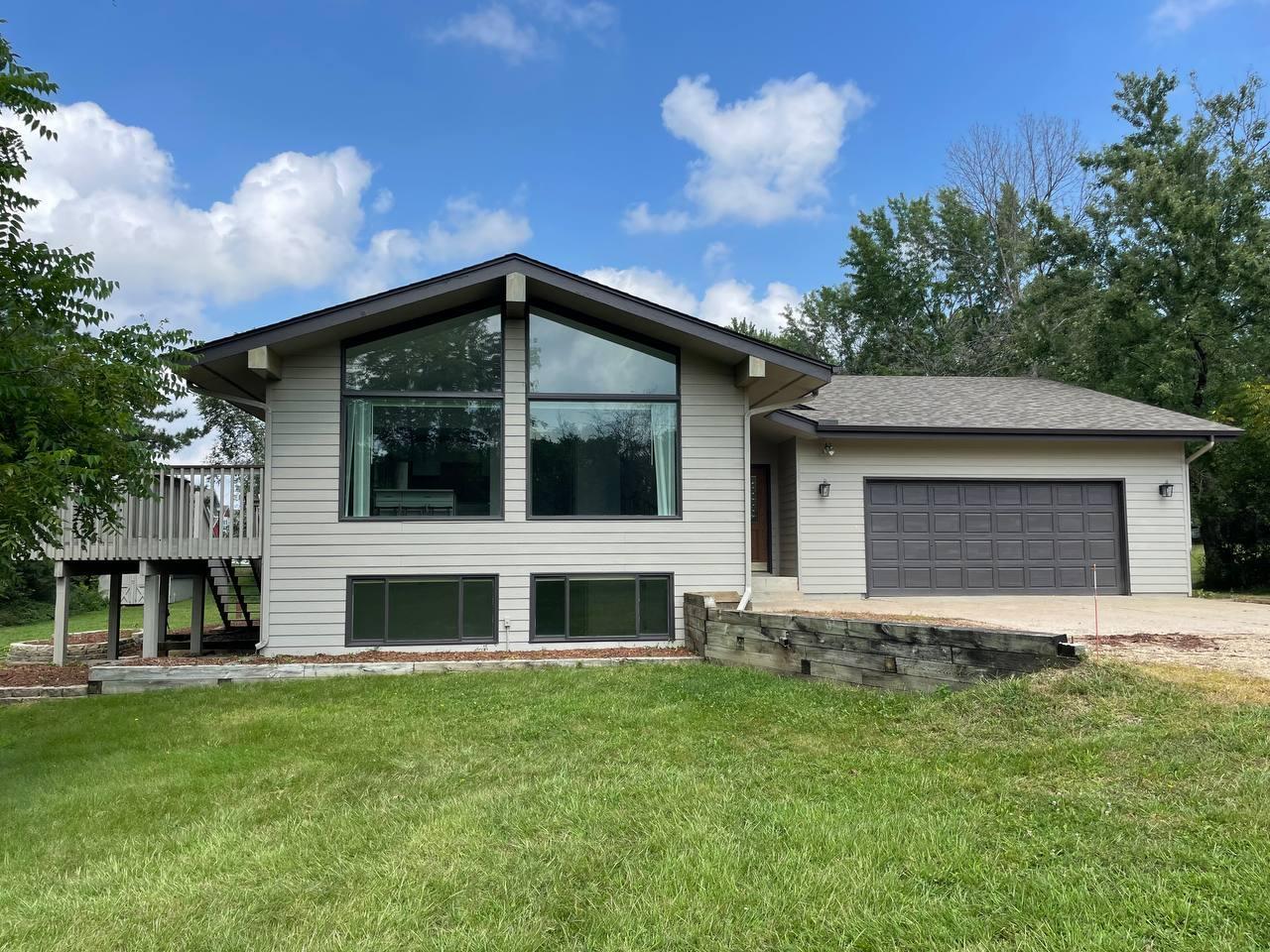5720 154TH STREET
5720 154th Street, Prior Lake (Savage), 55372, MN
-
Price: $519,000
-
Status type: For Sale
-
City: Prior Lake (Savage)
-
Neighborhood: N/A
Bedrooms: 4
Property Size :2248
-
Listing Agent: NST17725,NST53960
-
Property type : Single Family Residence
-
Zip code: 55372
-
Street: 5720 154th Street
-
Street: 5720 154th Street
Bathrooms: 3
Year: 1971
Listing Brokerage: National Realty Guild
FEATURES
- Range
- Refrigerator
- Washer
- Dryer
- Microwave
- Exhaust Fan
- Dishwasher
- Water Softener Owned
- Disposal
- Water Filtration System
- Gas Water Heater
- ENERGY STAR Qualified Appliances
- Stainless Steel Appliances
DETAILS
Located across from Murphy-Hanrehan Park this beautifully updated home on a .86 acre lot has so much to offer. The oversized picture windows on the front of the home flood the upper level with natural light. The kitchen includes stainless steel appliances, white shaker cabinets and quartz countertops. The large kitchen island opens the floor plan to the dining/living room. Two bedrooms located on the upper level. The master bedroom includes his and her closets and french doors that open to a world of possibilities for expansion. The upper level also provides a half bath for your guests and a 3/4 private master bathroom. The beautifully finished hardwood floors on the upper level follow you down the stairs to the lower level. The lower level includes a full bath, spacious family room, laundry room and two bedrooms. On the exterior of the home, there is a nicely sized deck and covered patio below. A 2 car garage is attached to the home. A large 40x24 additional garage behind the home provides an unfinished 2+ car garage on one side and an air conditioned and heated workshop on the other. An additional 6x10 storage shed is also located on the property.
INTERIOR
Bedrooms: 4
Fin ft² / Living Area: 2248 ft²
Below Ground Living: 1040ft²
Bathrooms: 3
Above Ground Living: 1208ft²
-
Basement Details: Block, Finished, Full,
Appliances Included:
-
- Range
- Refrigerator
- Washer
- Dryer
- Microwave
- Exhaust Fan
- Dishwasher
- Water Softener Owned
- Disposal
- Water Filtration System
- Gas Water Heater
- ENERGY STAR Qualified Appliances
- Stainless Steel Appliances
EXTERIOR
Air Conditioning: Central Air
Garage Spaces: 5
Construction Materials: N/A
Foundation Size: 1208ft²
Unit Amenities:
-
- Patio
- Deck
- Hardwood Floors
- Ceiling Fan(s)
- Vaulted Ceiling(s)
- Kitchen Center Island
- Ethernet Wired
- Tile Floors
- Main Floor Primary Bedroom
Heating System:
-
- Forced Air
ROOMS
| Upper | Size | ft² |
|---|---|---|
| Living Room | 21x15 | 441 ft² |
| Kitchen | 12x12 | 144 ft² |
| Bathroom | 7x4 | 49 ft² |
| Bedroom 1 | 14x12 | 196 ft² |
| Bedroom 2 | 14x11 | 196 ft² |
| Bathroom | 8x7 | 64 ft² |
| Lower | Size | ft² |
|---|---|---|
| Family Room | 21x14 | 441 ft² |
| Laundry | 14x12 | 196 ft² |
| Bedroom 3 | 12x10 | 144 ft² |
| Bedroom 4 | 11x9 | 121 ft² |
| Bathroom | 9x6 | 81 ft² |
| Main | Size | ft² |
|---|---|---|
| Garage | 24x22 | 576 ft² |
| Garage | 40x24 | 1600 ft² |
LOT
Acres: N/A
Lot Size Dim.: 131'x x 284'
Longitude: 44.7256
Latitude: -93.3527
Zoning: Residential-Single Family
FINANCIAL & TAXES
Tax year: 2024
Tax annual amount: $3,759
MISCELLANEOUS
Fuel System: N/A
Sewer System: City Sewer - In Street,Private Sewer
Water System: City Water - In Street,Private,Well
ADITIONAL INFORMATION
MLS#: NST7641125
Listing Brokerage: National Realty Guild

ID: 3359391
Published: September 03, 2024
Last Update: September 03, 2024
Views: 15






