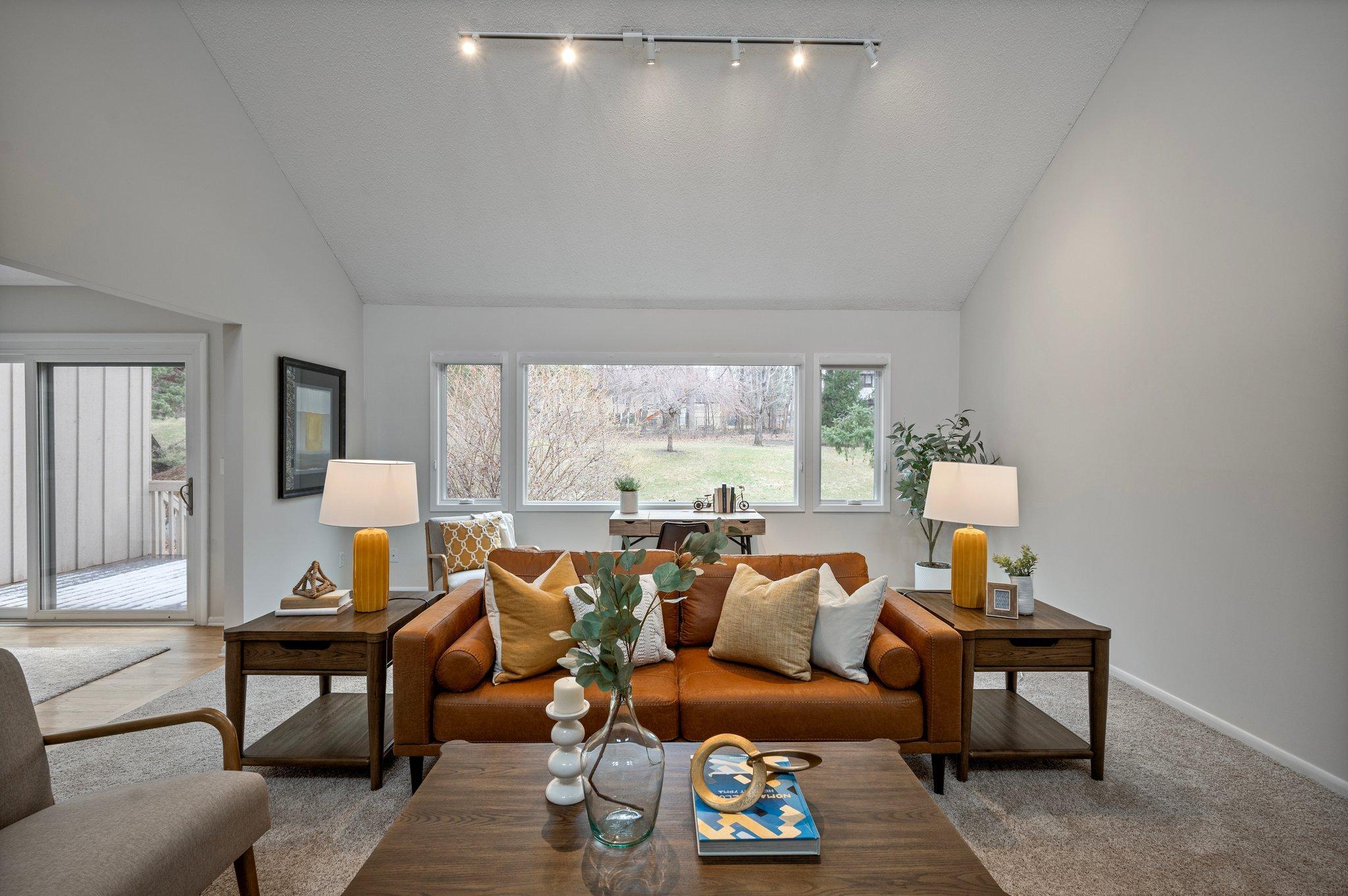5721 DUNCAN LANE
5721 Duncan Lane, Minneapolis (Edina), 55436, MN
-
Price: $459,000
-
Status type: For Sale
-
City: Minneapolis (Edina)
-
Neighborhood: Londonderry
Bedrooms: 3
Property Size :2278
-
Listing Agent: NST16638,NST67229
-
Property type : Townhouse Side x Side
-
Zip code: 55436
-
Street: 5721 Duncan Lane
-
Street: 5721 Duncan Lane
Bathrooms: 3
Year: 1972
Listing Brokerage: Coldwell Banker Burnet
DETAILS
This Amazing three bedroom Londonderry townhome is available after 25 years. Many updates including complete interior paint, brand new wall to wall carpeting, new air conditioner and water heater in 2024. The home is in pristine condition and waiting for a lucky new owner! Light infused rooms fill this end unit with happiness. Well maintained deck overlooks a lovely backyard. Roof replaced in 2020. If you are looking for a location that is accessible to convenient highway access, restaurants, retail, 15 minutes to Downtown Minneapolis and the airport, steps to walking and biking paths, look no further. THIS IS IT!
INTERIOR
Bedrooms: 3
Fin ft² / Living Area: 2278 ft²
Below Ground Living: 752ft²
Bathrooms: 3
Above Ground Living: 1526ft²
-
Basement Details: Daylight/Lookout Windows, Finished,
Appliances Included:
-
EXTERIOR
Air Conditioning: Central Air
Garage Spaces: 2
Construction Materials: N/A
Foundation Size: 752ft²
Unit Amenities:
-
Heating System:
-
- Forced Air
ROOMS
| Main | Size | ft² |
|---|---|---|
| Living Room | 19x16 | 361 ft² |
| Dining Room | 11x11 | 121 ft² |
| Kitchen | 11x8 | 121 ft² |
| Foyer | 10x6 | 100 ft² |
| Deck | 12x10 | 144 ft² |
| Lower | Size | ft² |
|---|---|---|
| Family Room | 16x14 | 256 ft² |
| Laundry | 12x6 | 144 ft² |
| Upper | Size | ft² |
|---|---|---|
| Bedroom 1 | 14x12 | 196 ft² |
| Bedroom 2 | 12x10 | 144 ft² |
| Bedroom 3 | 13x12 | 169 ft² |
LOT
Acres: N/A
Lot Size Dim.: Common
Longitude: 44.8999
Latitude: -93.3971
Zoning: Residential-Multi-Family
FINANCIAL & TAXES
Tax year: 2025
Tax annual amount: $4,497
MISCELLANEOUS
Fuel System: N/A
Sewer System: City Sewer/Connected
Water System: City Water/Connected
ADITIONAL INFORMATION
MLS#: NST7712029
Listing Brokerage: Coldwell Banker Burnet

ID: 3538902
Published: April 07, 2025
Last Update: April 07, 2025
Views: 5






