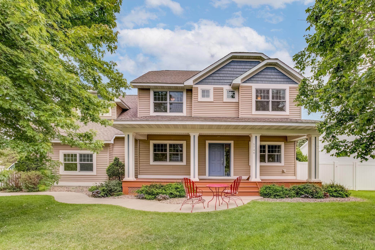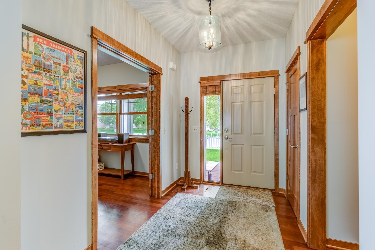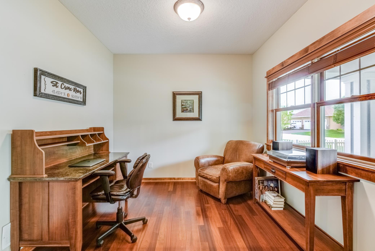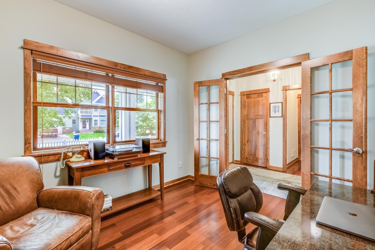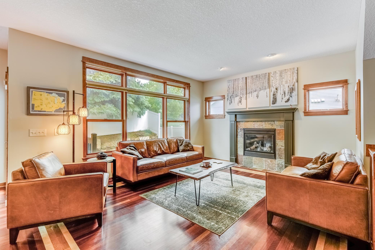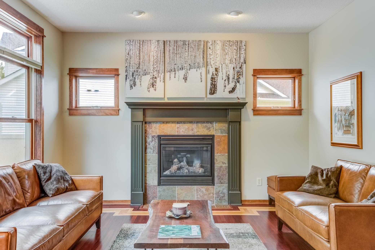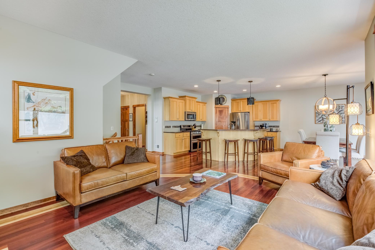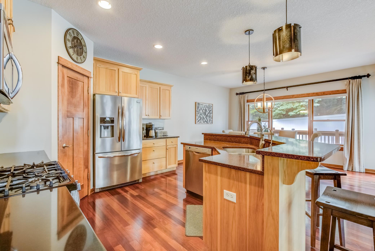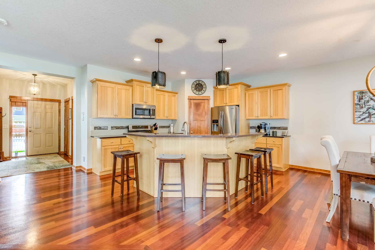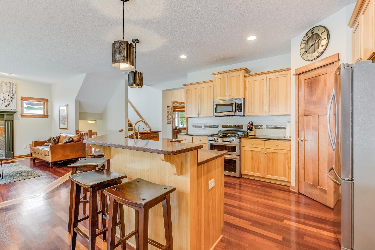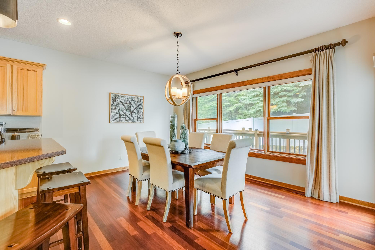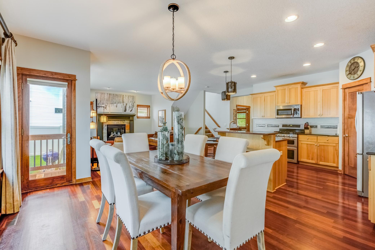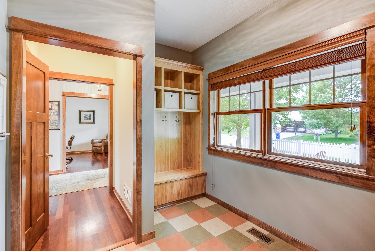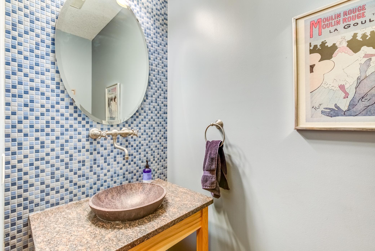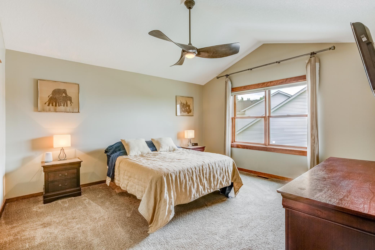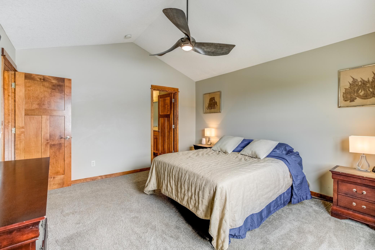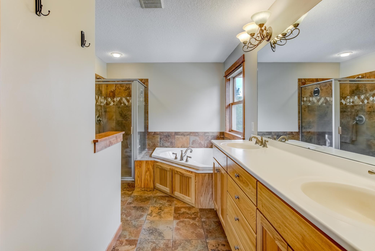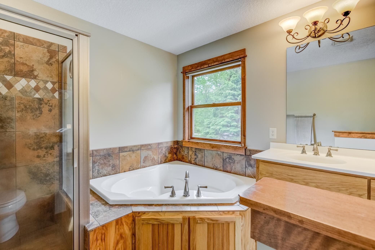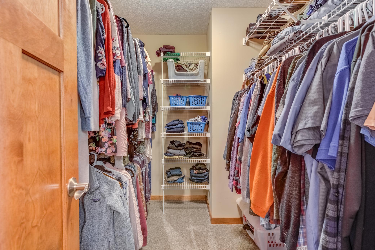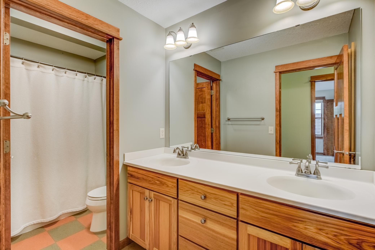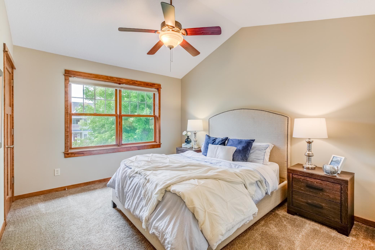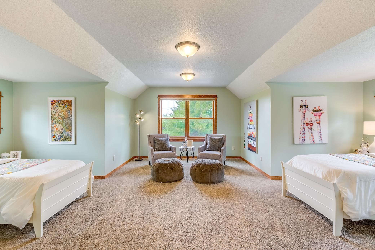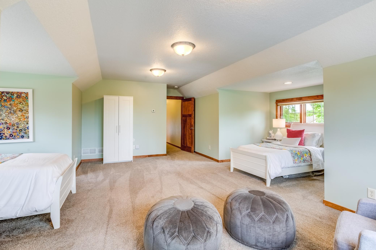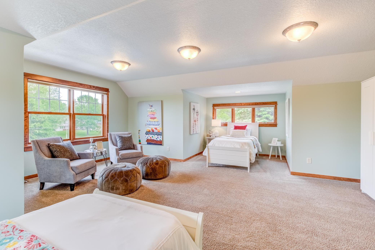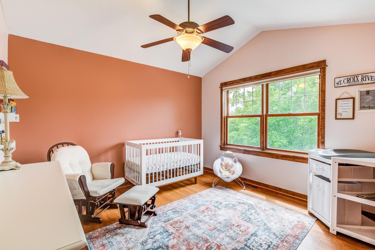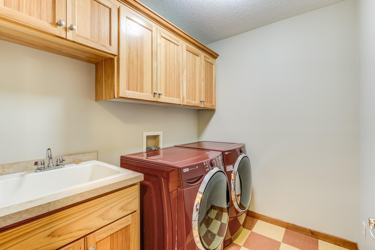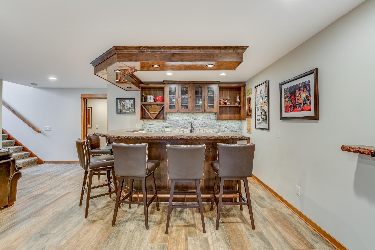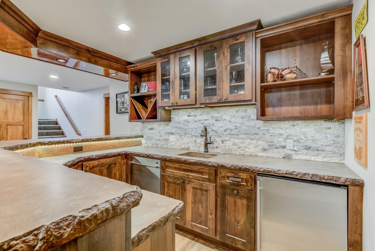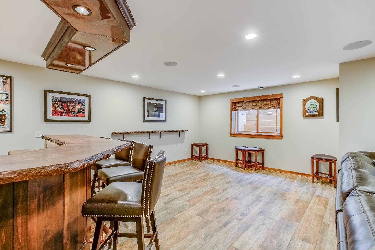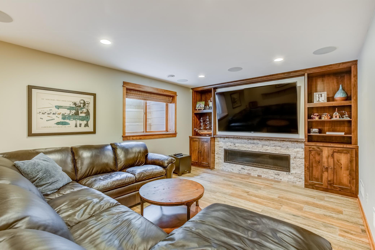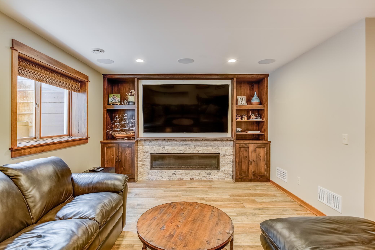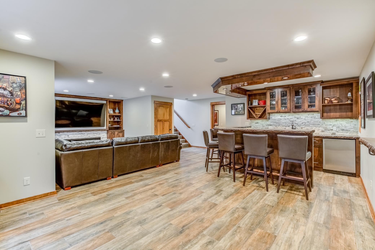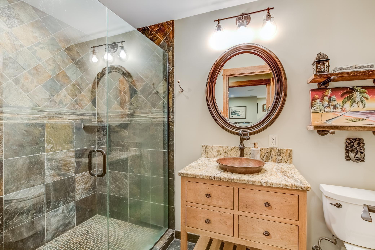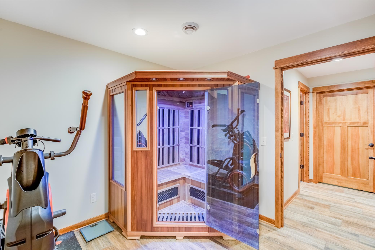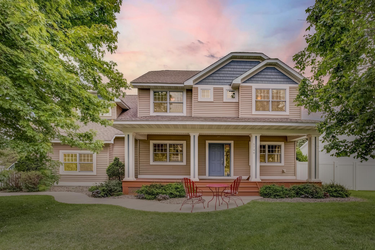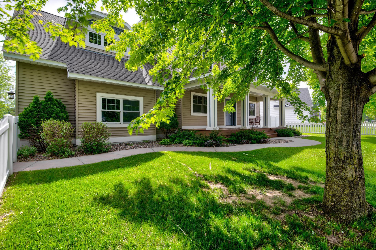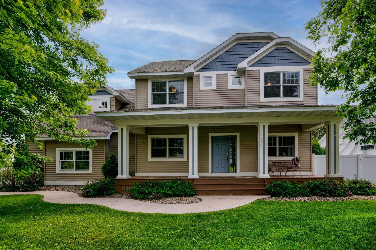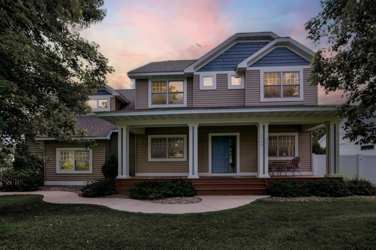5749 MORGAN TRAIL
5749 Morgan Trail, White Bear Lake (White Bear Twp), 55110, MN
-
Price: $575,000
-
Status type: For Sale
-
Neighborhood: Wyldridge Preserve Of Wbt
Bedrooms: 4
Property Size :3646
-
Listing Agent: NST16455,NST103669
-
Property type : Single Family Residence
-
Zip code: 55110
-
Street: 5749 Morgan Trail
-
Street: 5749 Morgan Trail
Bathrooms: 4
Year: 2006
Listing Brokerage: Coldwell Banker Burnet
FEATURES
- Range
- Refrigerator
- Washer
- Dryer
- Microwave
- Dishwasher
DETAILS
Classy and Comfortable Home. This 4 bedroom, 4 bathroom, 3 car garage home is move in ready and waiting for your final touches. From the moment you walk in the front door, this home is welcoming and warm. The main level office is perfect with a large window to the front and the privacy that is needed. Other features of the first floor are a beautiful kitchen with updated appliances, a great pantry and granite counters. The dining and living area are open and bright. The hardwood floors are stunning! The lower level boasts a stone bar, a game area and a family room. In addition there is a beautifully appointed bathroom and a sauna room. Upstairs you will find 4 bedrooms, vaulted ceilings, and a laundry room. The primary bedroom has a lovely bathroom with a walk in closet. The large bedroom over the garage is the perfect place to host sleepovers! The deck out back welcomes summer and the hot tub is just waiting for you to relax.
INTERIOR
Bedrooms: 4
Fin ft² / Living Area: 3646 ft²
Below Ground Living: 966ft²
Bathrooms: 4
Above Ground Living: 2680ft²
-
Basement Details: Full,
Appliances Included:
-
- Range
- Refrigerator
- Washer
- Dryer
- Microwave
- Dishwasher
EXTERIOR
Air Conditioning: Central Air
Garage Spaces: 3
Construction Materials: N/A
Foundation Size: 1088ft²
Unit Amenities:
-
- Deck
- Porch
- Hardwood Floors
- Hot Tub
- Sauna
Heating System:
-
- Forced Air
ROOMS
| Main | Size | ft² |
|---|---|---|
| Living Room | 13x15 | 169 ft² |
| Dining Room | 10x16 | 100 ft² |
| Kitchen | 15x16 | 225 ft² |
| Mud Room | 7x9 | 49 ft² |
| Lower | Size | ft² |
|---|---|---|
| Family Room | 13x17 | 169 ft² |
| Sauna | 9x10 | 81 ft² |
| Bar/Wet Bar Room | 12x22 | 144 ft² |
| Upper | Size | ft² |
|---|---|---|
| Bedroom 1 | 13x15 | 169 ft² |
| Bedroom 2 | 12x13 | 144 ft² |
| Bedroom 3 | 11x13 | 121 ft² |
| Bedroom 4 | 21x25 | 441 ft² |
LOT
Acres: N/A
Lot Size Dim.: 85x138
Longitude: 45.1155
Latitude: -92.9895
Zoning: Residential-Single Family
FINANCIAL & TAXES
Tax year: 2022
Tax annual amount: $7,094
MISCELLANEOUS
Fuel System: N/A
Sewer System: City Sewer/Connected
Water System: City Water/Connected
ADITIONAL INFORMATION
MLS#: NST6203388
Listing Brokerage: Coldwell Banker Burnet

ID: 827342
Published: June 09, 2022
Last Update: June 09, 2022
Views: 83


