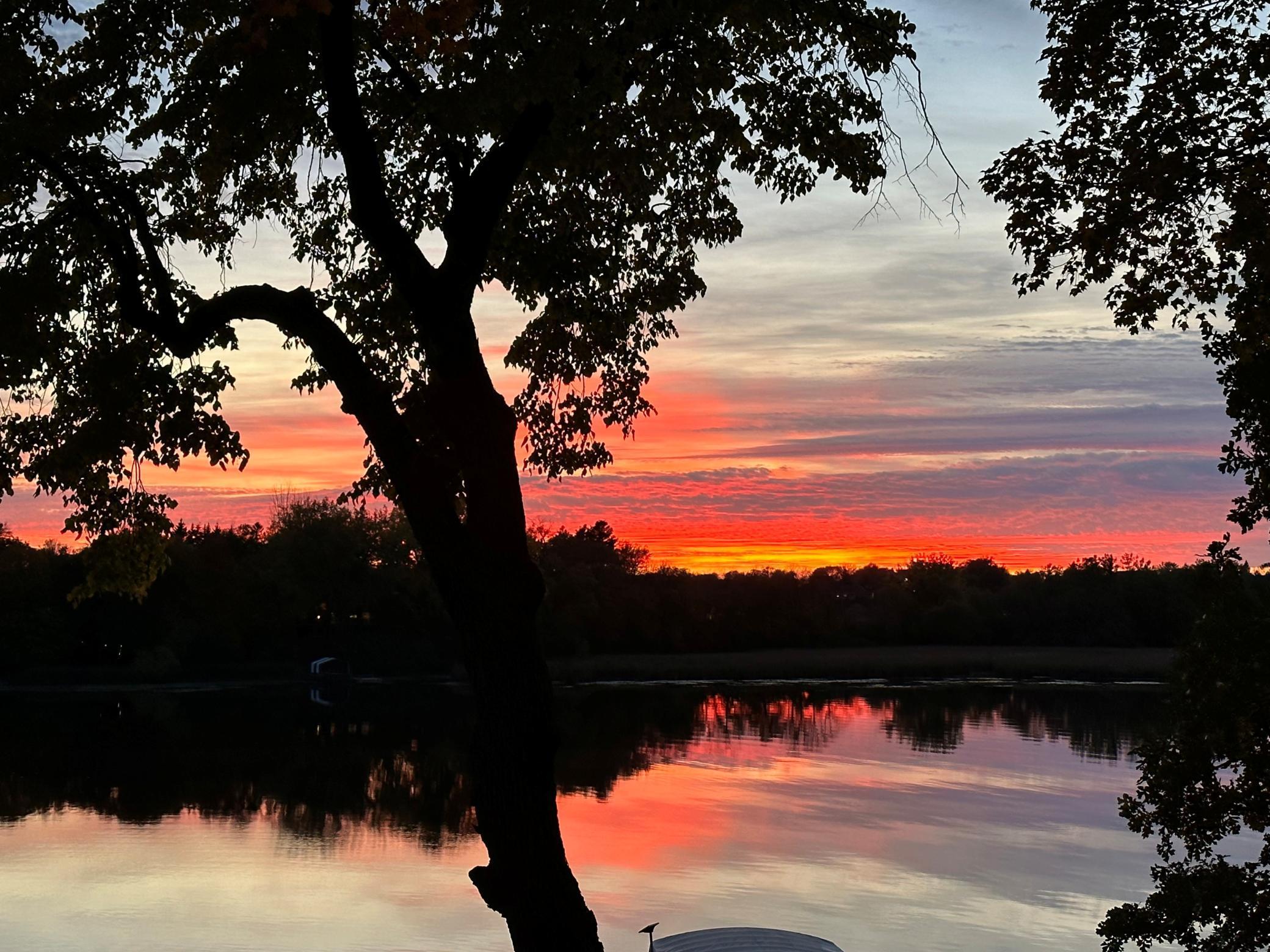577 PARK LANE
577 Park Lane, Orono, 55356, MN
-
Price: $2,195,000
-
Status type: For Sale
-
City: Orono
-
Neighborhood: Minnetonka Summit Park
Bedrooms: 5
Property Size :3327
-
Listing Agent: NST16633,NST39040
-
Property type : Single Family Residence
-
Zip code: 55356
-
Street: 577 Park Lane
-
Street: 577 Park Lane
Bathrooms: 4
Year: 2020
Listing Brokerage: Coldwell Banker Burnet
FEATURES
- Refrigerator
- Washer
- Dryer
- Microwave
- Exhaust Fan
- Dishwasher
- Water Softener Owned
- Disposal
- Cooktop
- Wall Oven
- Water Filtration System
- Gas Water Heater
- Double Oven
- Stainless Steel Appliances
DETAILS
Effortless Lakeside Living on North Arm Bay, Lake Minnetonka – A True Orono Gem! Embrace stunning sunsets and deep-water dockage at this beautifully renovated lakeside retreat on the coveted North Arm Bay of Lake Minnetonka. Perfectly designed for both comfort and style, this exceptional home offers five spacious bedrooms, three and a half bathrooms, and an upstairs laundry for ultimate convenience. Completely renovated in 2020, the home features a chef’s kitchen with high-end Bosch appliances, a luxurious master bath with a soaking tub, fully updated modern mechanicals, and a heated three-car garage with coated flooring. The concrete driveway provides both durability and curb appeal. Relax and enjoy panoramic lake views from two separate screened porches that overlook 50 feet of southwest-facing shoreline. The flat, level area at the water's edge allows easy access to the lake, while beautifully landscaped grounds and custom Chilton stone steps add elegance and charm. Located in a peaceful neighborhood within the highly regarded Orono School District, this home offers a rare opportunity to own a piece of Lake Minnetonka paradise. Just a short distance away, explore the beauty of the Luce Line Trail or head to nearby Orono, Long Lake and Wayzata's local shops, dining, and parks. This unique lakeside retreat is the perfect balance of luxury, comfort, and convenience—schedule your private showing today!
INTERIOR
Bedrooms: 5
Fin ft² / Living Area: 3327 ft²
Below Ground Living: 559ft²
Bathrooms: 4
Above Ground Living: 2768ft²
-
Basement Details: Block, Concrete,
Appliances Included:
-
- Refrigerator
- Washer
- Dryer
- Microwave
- Exhaust Fan
- Dishwasher
- Water Softener Owned
- Disposal
- Cooktop
- Wall Oven
- Water Filtration System
- Gas Water Heater
- Double Oven
- Stainless Steel Appliances
EXTERIOR
Air Conditioning: Central Air
Garage Spaces: 3
Construction Materials: N/A
Foundation Size: 1687ft²
Unit Amenities:
-
Heating System:
-
- Forced Air
ROOMS
| Main | Size | ft² |
|---|---|---|
| Living Room | 22X14 | 484 ft² |
| Kitchen | 16X15 | 256 ft² |
| Informal Dining Room | 19X14 | 361 ft² |
| Upper | Size | ft² |
|---|---|---|
| Bedroom 1 | 15.5X14.5 | 238.96 ft² |
| Bedroom 2 | 18X12 | 324 ft² |
| Bedroom 3 | 21X14 | 441 ft² |
| Bedroom 4 | 11X11 | 121 ft² |
| Bedroom 5 | 14.5X11.5 | 209.04 ft² |
| Laundry | 10.5X7.5 | 109.38 ft² |
LOT
Acres: N/A
Lot Size Dim.: 50 LAKE
Longitude: 44.9681
Latitude: -93.628
Zoning: Residential-Single Family
FINANCIAL & TAXES
Tax year: 2024
Tax annual amount: $14,695
MISCELLANEOUS
Fuel System: N/A
Sewer System: City Sewer/Connected
Water System: City Water/Connected
ADITIONAL INFORMATION
MLS#: NST7699938
Listing Brokerage: Coldwell Banker Burnet

ID: 3538724
Published: March 27, 2025
Last Update: March 27, 2025
Views: 1






