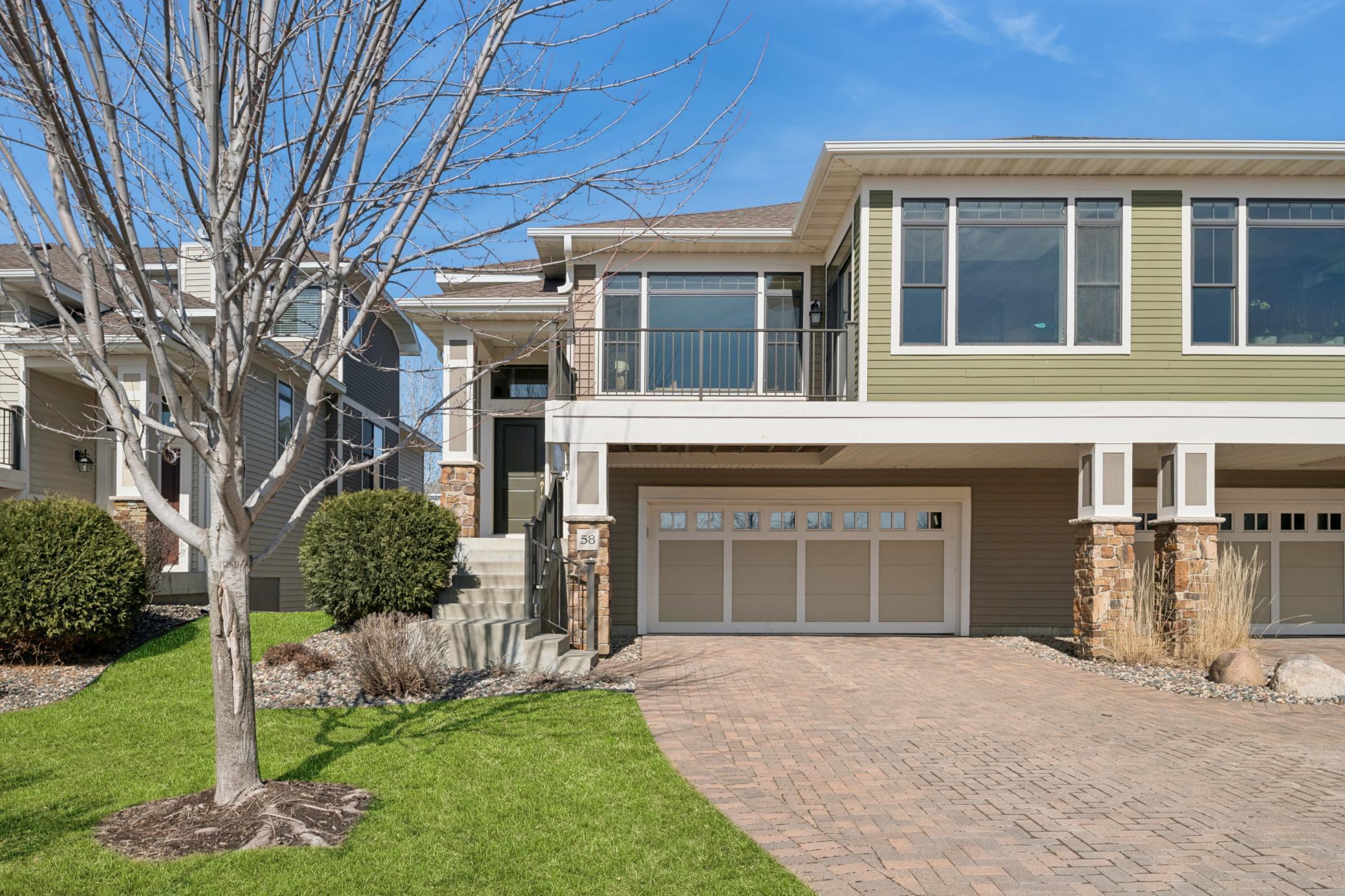58 LAKE RILEY TRAIL
58 Lake Riley Trail, Chanhassen, 55317, MN
-
Price: $869,000
-
Status type: For Sale
-
City: Chanhassen
-
Neighborhood: Lakeside Fourth Add
Bedrooms: 2
Property Size :2590
-
Listing Agent: NST16631,NST46590
-
Property type : Townhouse Side x Side
-
Zip code: 55317
-
Street: 58 Lake Riley Trail
-
Street: 58 Lake Riley Trail
Bathrooms: 3
Year: 2011
Listing Brokerage: The Realty House
FEATURES
- Range
- Refrigerator
- Washer
- Dryer
- Microwave
- Dishwasher
- Water Softener Owned
- Disposal
- Humidifier
- Air-To-Air Exchanger
- Electric Water Heater
- Stainless Steel Appliances
DETAILS
Welcome to this former model home! Luxurious living in this executive townhome. Home is beautifully situated facing Lake Riley, a perfect south facing view when relaxing in the sunroom or on the maintenance free deck. Very thoughtful design touches throughout, like a stunning paver driveway, decorative tray ceilings, arched doorways, multiple gas fireplaces, built-ins, and hidden storage. Spacious kitchen features custom cabinetry, S/S appliances including gas range with hood, granite countertops, large pantry closet and center island. Primary bedroom suite features a private full bath and walk-in closet with custom organizers. Lower level family room walks out to home's private patio overlooking a pond. Finished, insulated garage features an epoxy floor, workshop and extra storage areas. Remodeled clubhouse sits just across the street with exercise room, heated inground pool and community room with kitchen. HOA maintains1200 ft of Lake Riley lakeshore with dock, pontoon, beach, and gazebo.
INTERIOR
Bedrooms: 2
Fin ft² / Living Area: 2590 ft²
Below Ground Living: 830ft²
Bathrooms: 3
Above Ground Living: 1760ft²
-
Basement Details: Drain Tiled, Finished, Storage Space, Sump Pump, Walkout,
Appliances Included:
-
- Range
- Refrigerator
- Washer
- Dryer
- Microwave
- Dishwasher
- Water Softener Owned
- Disposal
- Humidifier
- Air-To-Air Exchanger
- Electric Water Heater
- Stainless Steel Appliances
EXTERIOR
Air Conditioning: Central Air
Garage Spaces: 2
Construction Materials: N/A
Foundation Size: 966ft²
Unit Amenities:
-
- Patio
- Deck
- Porch
- Hardwood Floors
- Ceiling Fan(s)
- Walk-In Closet
- Washer/Dryer Hookup
- Paneled Doors
- Kitchen Center Island
- Tile Floors
- Main Floor Primary Bedroom
- Primary Bedroom Walk-In Closet
Heating System:
-
- Forced Air
- Radiant Floor
- Other
- Zoned
ROOMS
| Main | Size | ft² |
|---|---|---|
| Living Room | 18x12 | 324 ft² |
| Kitchen | 18x15 | 324 ft² |
| Dining Room | 12x12 | 144 ft² |
| Bedroom 1 | 14x14.5 | 201.83 ft² |
| Office | 14x12 | 196 ft² |
| Sun Room | 12x11 | 144 ft² |
| Deck | 12x8 | 144 ft² |
| Lower | Size | ft² |
|---|---|---|
| Family Room | 24x17 | 576 ft² |
| Bedroom 2 | 12x12 | 144 ft² |
| Patio | 8x8 | 64 ft² |
LOT
Acres: N/A
Lot Size Dim.: N/A
Longitude: 44.8434
Latitude: -93.5224
Zoning: Residential-Single Family
FINANCIAL & TAXES
Tax year: 2025
Tax annual amount: $7,929
MISCELLANEOUS
Fuel System: N/A
Sewer System: City Sewer/Connected
Water System: City Water/Connected
ADITIONAL INFORMATION
MLS#: NST7711334
Listing Brokerage: The Realty House

ID: 3537134
Published: March 13, 2025
Last Update: March 13, 2025
Views: 8






