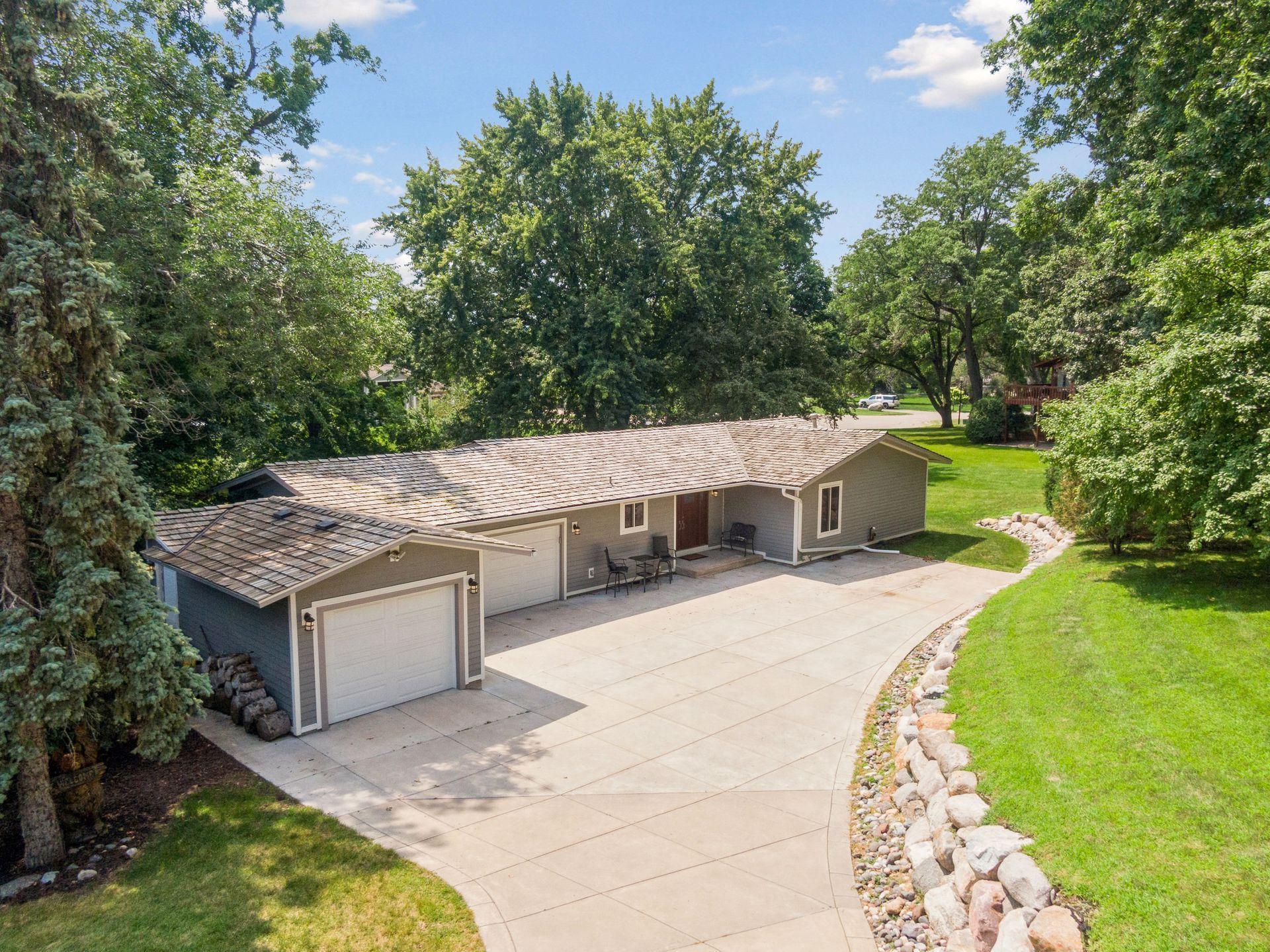5825 JONQUIL LANE
5825 Jonquil Lane, Minneapolis (Plymouth), 55442, MN
-
Price: $1,149,000
-
Status type: For Sale
-
City: Minneapolis (Plymouth)
-
Neighborhood: Bass Lake Shorewood Hills
Bedrooms: 3
Property Size :3182
-
Listing Agent: NST19315,NST104939
-
Property type : Single Family Residence
-
Zip code: 55442
-
Street: 5825 Jonquil Lane
-
Street: 5825 Jonquil Lane
Bathrooms: 4
Year: 1969
Listing Brokerage: RE/MAX Results
FEATURES
- Range
- Refrigerator
- Washer
- Dryer
- Microwave
- Exhaust Fan
- Dishwasher
- Disposal
- Water Softener Rented
- Gas Water Heater
- ENERGY STAR Qualified Appliances
- Stainless Steel Appliances
DETAILS
Nestled in the heart of Plymouth lies a private oasis, Bass Lake. With over 1 acre of serene beauty, this property boasts breathtaking views. This captivating residence boasts a seamless open concept design that welcomes you with gleaming hardwood floors throughout the main level. The spacious kitchen features stainless steel appliances and opens up to the welcoming living area. Discover the luxury of two primary bedrooms on the main floor, each accompanied by its own lavish ensuite for ultimate comfort and privacy. Descend to the walk-out lower level, where a vast family room awaits, offering endless possibilities for entertainment or relaxation. A heated 3-car garage ensures convenience and comfort in all seasons, completing this exceptional property. Bass Lake is not just a location; it's a community of neighbors who revel in the joys of lakeside living. Just minutes away from the vibrant amenities of Maple Grove and Plymouth, this home offers both tranquility and accessibility in one remarkable package.
INTERIOR
Bedrooms: 3
Fin ft² / Living Area: 3182 ft²
Below Ground Living: 1591ft²
Bathrooms: 4
Above Ground Living: 1591ft²
-
Basement Details: Block, Daylight/Lookout Windows, Drain Tiled, Finished, Full, Walkout,
Appliances Included:
-
- Range
- Refrigerator
- Washer
- Dryer
- Microwave
- Exhaust Fan
- Dishwasher
- Disposal
- Water Softener Rented
- Gas Water Heater
- ENERGY STAR Qualified Appliances
- Stainless Steel Appliances
EXTERIOR
Air Conditioning: Central Air
Garage Spaces: 3
Construction Materials: N/A
Foundation Size: 1591ft²
Unit Amenities:
-
- Patio
- Kitchen Window
- Deck
- Hardwood Floors
- Walk-In Closet
- Dock
- Washer/Dryer Hookup
- In-Ground Sprinkler
- Paneled Doors
- Panoramic View
- Kitchen Center Island
- Tile Floors
- Main Floor Primary Bedroom
- Primary Bedroom Walk-In Closet
Heating System:
-
- Forced Air
ROOMS
| Main | Size | ft² |
|---|---|---|
| Living Room | 21x16 | 441 ft² |
| Dining Room | 15x12 | 225 ft² |
| Kitchen | 15x11 | 225 ft² |
| Bedroom 1 | 26x12 | 676 ft² |
| Bedroom 2 | 16x15 | 256 ft² |
| Foyer | 9x9 | 81 ft² |
| Flex Room | 15x15 | 225 ft² |
| Lower | Size | ft² |
|---|---|---|
| Family Room | 32x15 | 1024 ft² |
| Bedroom 3 | 16x15 | 256 ft² |
| Laundry | 15x15 | 225 ft² |
LOT
Acres: N/A
Lot Size Dim.: 126x285
Longitude: 45.0594
Latitude: -93.4339
Zoning: Residential-Single Family
FINANCIAL & TAXES
Tax year: 2024
Tax annual amount: $10,392
MISCELLANEOUS
Fuel System: N/A
Sewer System: City Sewer/Connected
Water System: City Water/Connected
ADITIONAL INFORMATION
MLS#: NST7663846
Listing Brokerage: RE/MAX Results

ID: 3547752
Published: April 25, 2025
Last Update: April 25, 2025
Views: 3






