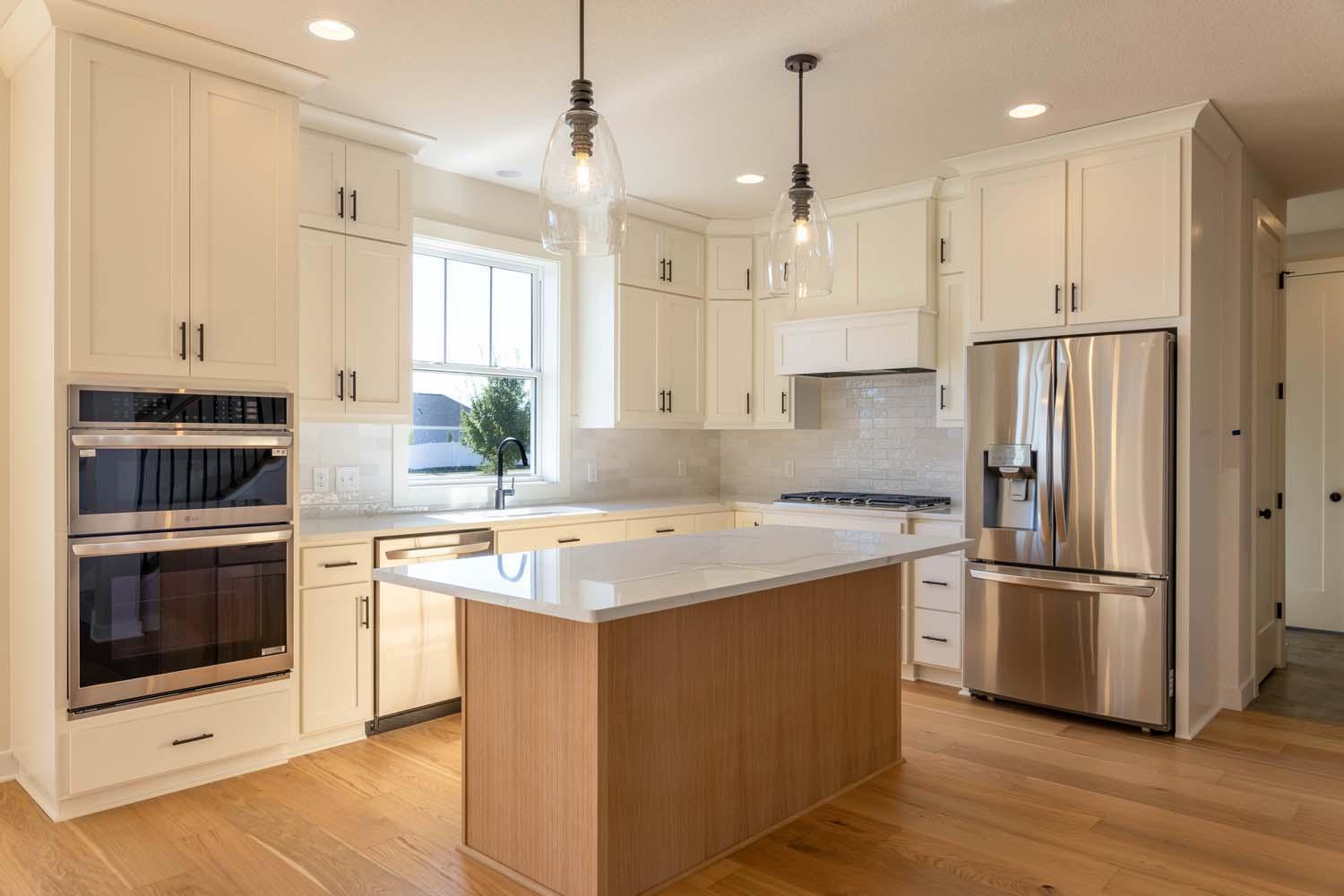5890 FREELAND ALCOVE
5890 Freeland Alcove , Hugo, 55038, MN
-
Price: $689,156
-
Status type: For Sale
-
City: Hugo
-
Neighborhood: Watercrest of Hugo
Bedrooms: 4
Property Size :2660
-
Listing Agent: NST20968,NST502929
-
Property type : Single Family Residence
-
Zip code: 55038
-
Street: 5890 Freeland Alcove
-
Street: 5890 Freeland Alcove
Bathrooms: 3
Year: 2024
Listing Brokerage: Robert Thomas Homes, Inc
FEATURES
- Stainless Steel Appliances
DETAILS
This is a to-be-built listing for our “Somerset” floorplan. Pricing includes our most popular features/options including a WO, 4 bedrooms upstairs and a Gourmet Kitchen with hand crafted custom cabinets, 36” gas cooktop w/wood box hood above, built in oven microwave combo, upgraded appliances, tiled backsplash and under cabinet lights. Other features include built-in mudroom bench, upgraded trim through out, laundry cabinets and sink, and main level resource space. You’ll also love the 8’ tall main floor doors, wood floors, 2 zone auto mechanical system and an allowance to select additional upgrades when you meet with your Interior Designer. - HURRY only 3 lots remain in Phase 1! Build times approximately 7 months. - Ask how to receive $25k towards closing costs.
INTERIOR
Bedrooms: 4
Fin ft² / Living Area: 2660 ft²
Below Ground Living: N/A
Bathrooms: 3
Above Ground Living: 2660ft²
-
Basement Details: Drain Tiled, Drainage System, 8 ft+ Pour,
Appliances Included:
-
- Stainless Steel Appliances
EXTERIOR
Air Conditioning: Central Air
Garage Spaces: 3
Construction Materials: N/A
Foundation Size: 1091ft²
Unit Amenities:
-
Heating System:
-
- Forced Air
LOT
Acres: N/A
Lot Size Dim.: 81.30x154.19x80.22x142.96
Longitude: 45.1453
Latitude: -92.9867
Zoning: Residential-Single Family
FINANCIAL & TAXES
Tax year: 2025
Tax annual amount: N/A
MISCELLANEOUS
Fuel System: N/A
Sewer System: City Sewer/Connected
Water System: City Water/Connected
ADITIONAL INFORMATION
MLS#: NST7668270
Listing Brokerage: Robert Thomas Homes, Inc

ID: 3508235
Published: October 28, 2024
Last Update: October 28, 2024
Views: 8






