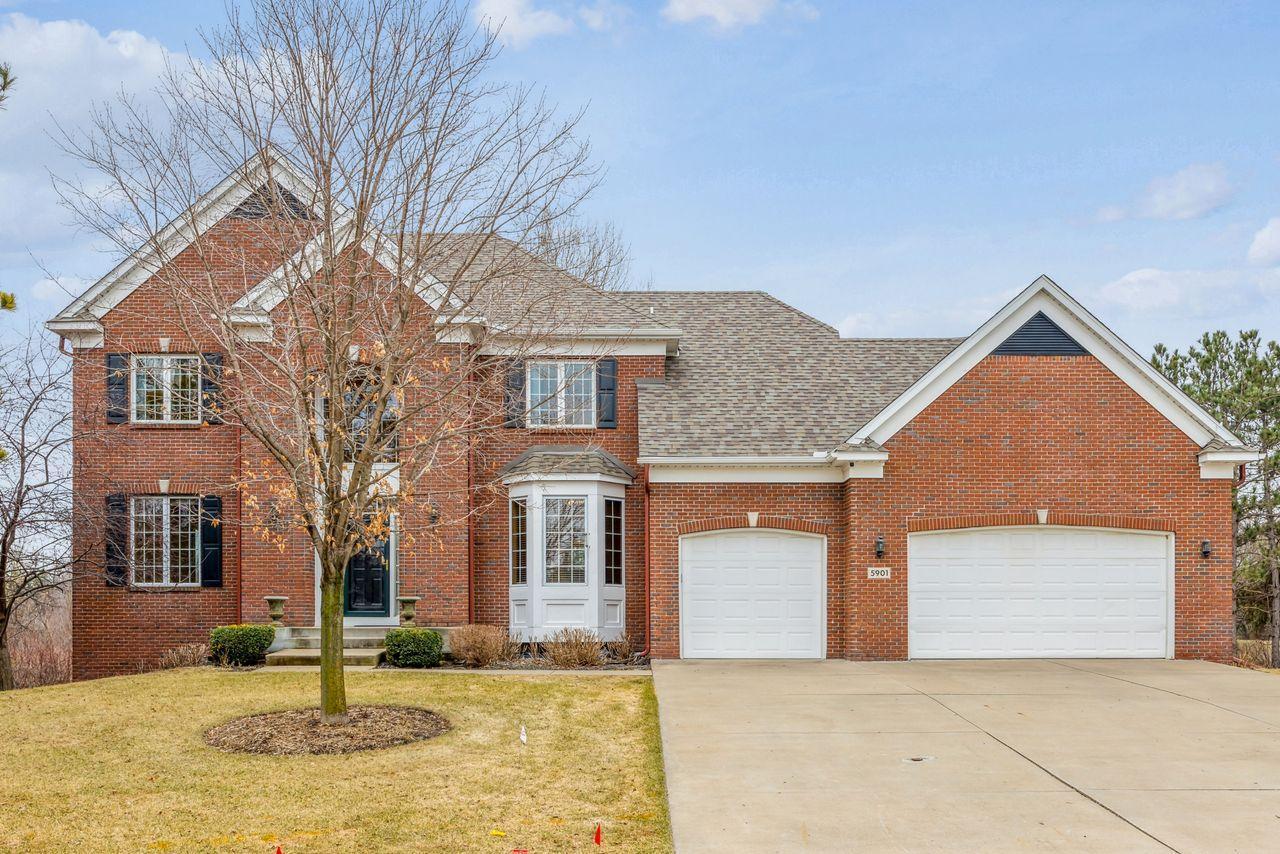5901 RIDGE CREEK ROAD
5901 Ridge Creek Road, Saint Paul (Shoreview), 55126, MN
-
Price: $745,000
-
Status type: For Sale
-
City: Saint Paul (Shoreview)
-
Neighborhood: West Oak Estates, Fourth Add
Bedrooms: 5
Property Size :3627
-
Listing Agent: NST16459,NST39114
-
Property type : Single Family Residence
-
Zip code: 55126
-
Street: 5901 Ridge Creek Road
-
Street: 5901 Ridge Creek Road
Bathrooms: 4
Year: 1996
Listing Brokerage: Coldwell Banker Burnet
FEATURES
- Refrigerator
- Washer
- Dryer
- Microwave
- Dishwasher
- Water Softener Owned
- Disposal
- Cooktop
- Wall Oven
- Humidifier
- Air-To-Air Exchanger
- Central Vacuum
- Tankless Water Heater
- Water Osmosis System
- Water Filtration System
- Gas Water Heater
DETAILS
Nestled at the end of a tranquil cul-de-sac and overlooking a pristine nature area, this stately brick two-story residence seamlessly combines elegance with modern comfort. Upon entering, you'll be greeted by a grand two-story foyer that sets the tone for the home's spacious ambiance. The gourmet kitchen, a chef's delight, boasts a central island, gleaming oak floors, and Corian countertops. Outfitted with top-of-the-line Miele and Bosch appliances, it ensures both functionality and style. Adjacent to the kitchen, a bayed dinette features an atrium door leading to an expansive deck, perfect for morning coffees or evening gatherings. This area flows seamlessly into the family room, which, with its southern exposure, is bathed in natural light, enhancing the open-concept design. Convenience is paramount on the main level, offering a spacious mudroom off the garage entry, a dedicated laundry area, and a guest-friendly half bath. Ascending to the upper level, the primary suite serves as a private retreat. It features a spa-like en-suite bathroom equipped with dual sinks, a jacuzzi tub, tiled shower, private toilet area, and a generous walk-in closet. Three additional spacious bedrooms and a well-appointed full bathroom provide ample space for family or guests. The expansive lower level is designed for both entertainment and relaxation. It offers a large recreation area, a full bathroom, a rejuvenating sauna, and a fifth bedroom, ideal for guests or a home office. Updates include: 2007 Replaced siding and Roof, 2013 replaced A/C and Furnace with high efficiency units; and air exchanger, 2015/16 replaced all doors and lower level slider with Anderson doors, Reverse Osmosis installed, 2019 replaced all upper level windows with Anderson renewal windows, 2019 Roof, 2020 upgraded electric panel, cooktop, Oven/Microwave, and Dishwasher, and whole house water filter, 2023 replaced hot water heater with high efficiency unit, 2025 Painted main level and two story foyer and upper hallway. This home epitomizes refined living in a serene setting, offering both tranquility and modern conveniences. Top Moundsview schools, convenience to Rice Creek water trail and dog park. Shoreview has community center, new library, destination Shoreview commons park, the convenience of all the trails, and great shopping and Restaurants close-by. Easy commute to both downtowns.
INTERIOR
Bedrooms: 5
Fin ft² / Living Area: 3627 ft²
Below Ground Living: 1137ft²
Bathrooms: 4
Above Ground Living: 2490ft²
-
Basement Details: Block, Drain Tiled, Finished, Full, Sump Pump, Tile Shower, Walkout,
Appliances Included:
-
- Refrigerator
- Washer
- Dryer
- Microwave
- Dishwasher
- Water Softener Owned
- Disposal
- Cooktop
- Wall Oven
- Humidifier
- Air-To-Air Exchanger
- Central Vacuum
- Tankless Water Heater
- Water Osmosis System
- Water Filtration System
- Gas Water Heater
EXTERIOR
Air Conditioning: Central Air
Garage Spaces: 3
Construction Materials: N/A
Foundation Size: 1290ft²
Unit Amenities:
-
- Patio
- Kitchen Window
- Deck
- Natural Woodwork
- Hardwood Floors
- Ceiling Fan(s)
- Vaulted Ceiling(s)
- Washer/Dryer Hookup
- In-Ground Sprinkler
- Sauna
- Paneled Doors
- Cable
- Kitchen Center Island
- French Doors
- Tile Floors
- Primary Bedroom Walk-In Closet
Heating System:
-
- Forced Air
- Baseboard
ROOMS
| Main | Size | ft² |
|---|---|---|
| Living Room | 14x12 | 196 ft² |
| Family Room | 16.6x15 | 273.9 ft² |
| Kitchen | 15x13 | 225 ft² |
| Informal Dining Room | 12x7 | 144 ft² |
| Dining Room | 13x12 | 169 ft² |
| Laundry | 7x6 | 49 ft² |
| Upper | Size | ft² |
|---|---|---|
| Bedroom 1 | 16.6x13 | 273.9 ft² |
| Bedroom 2 | 14x12 | 196 ft² |
| Bedroom 3 | 11x11.6 | 126.5 ft² |
| Bedroom 4 | 12.6x11.6 | 143.75 ft² |
| Lower | Size | ft² |
|---|---|---|
| Recreation Room | 31x15 | 961 ft² |
| Bedroom 5 | 11.6x11 | 133.4 ft² |
| Sauna | 8x6 | 64 ft² |
LOT
Acres: N/A
Lot Size Dim.: 113x123
Longitude: 45.1196
Latitude: -93.1608
Zoning: Residential-Single Family
FINANCIAL & TAXES
Tax year: 2024
Tax annual amount: $9,496
MISCELLANEOUS
Fuel System: N/A
Sewer System: City Sewer/Connected
Water System: City Water/Connected
ADITIONAL INFORMATION
MLS#: NST7675018
Listing Brokerage: Coldwell Banker Burnet

ID: 3527206
Published: April 11, 2025
Last Update: April 11, 2025
Views: 7






