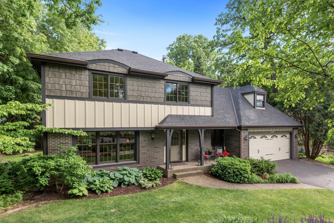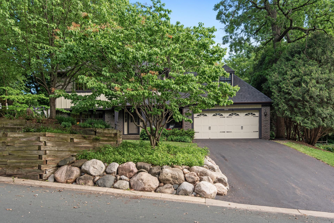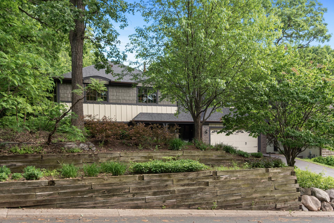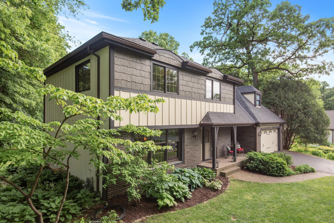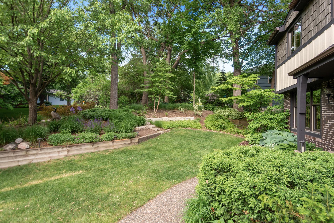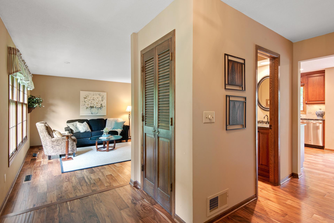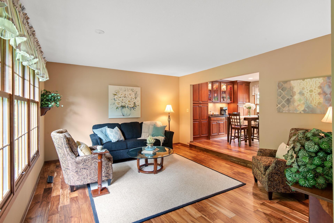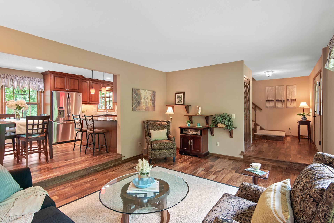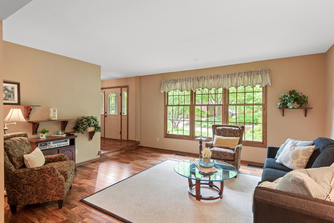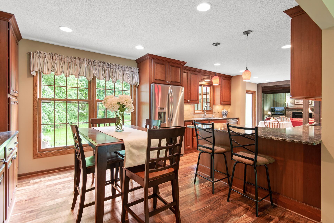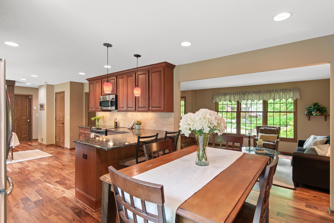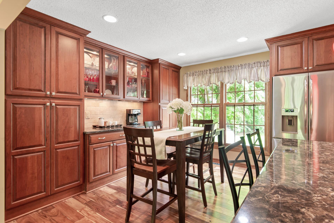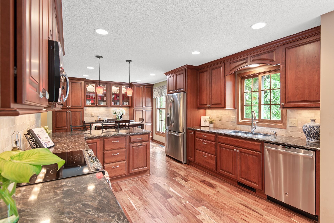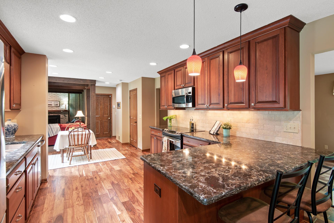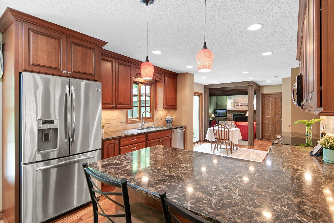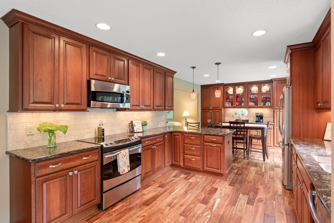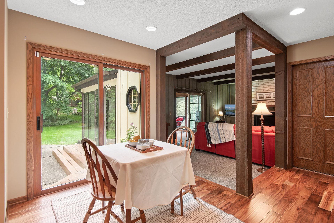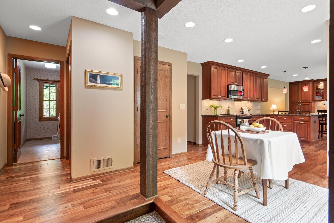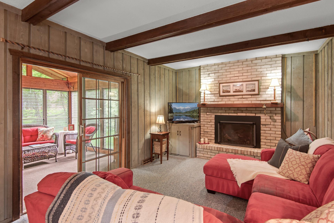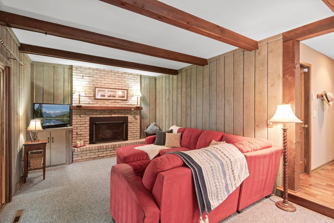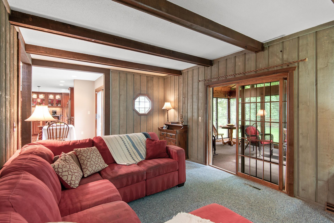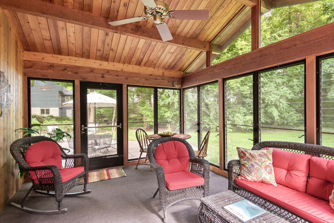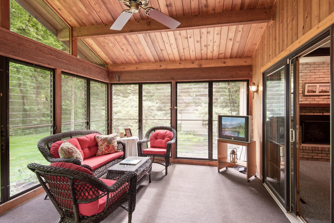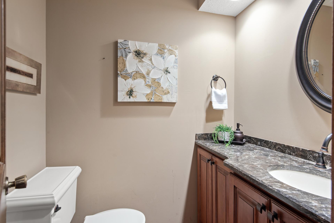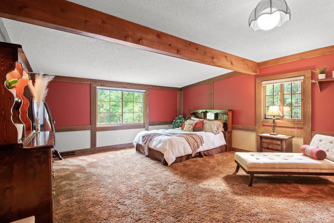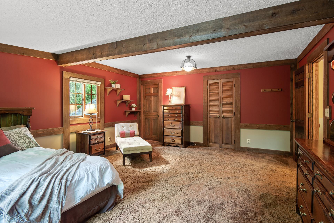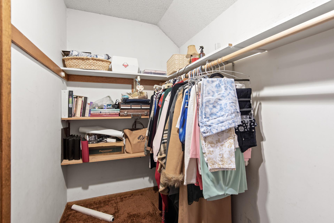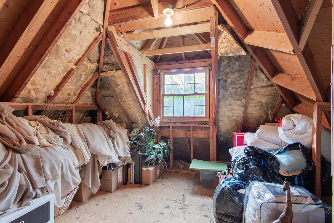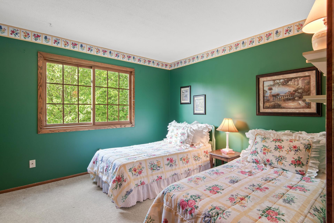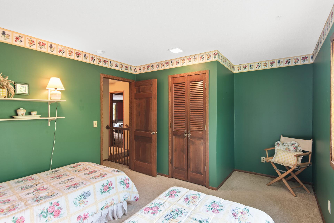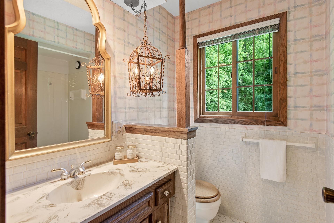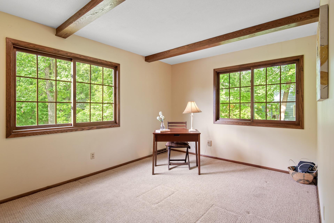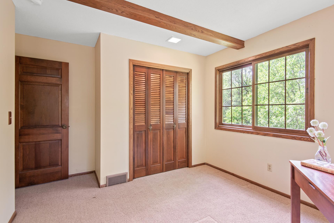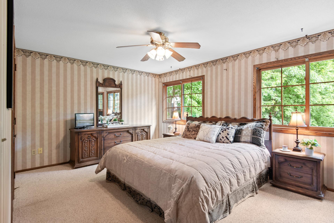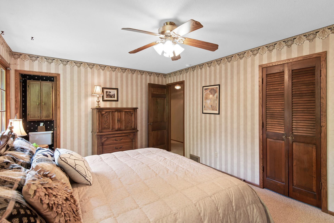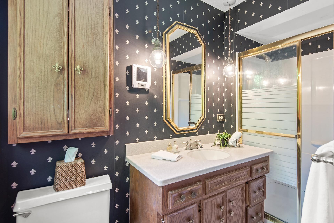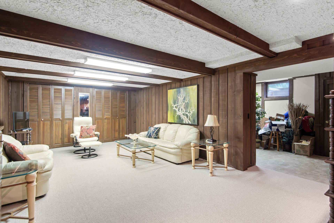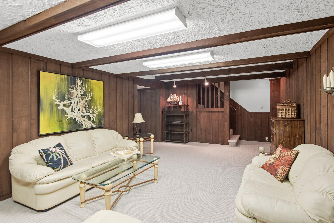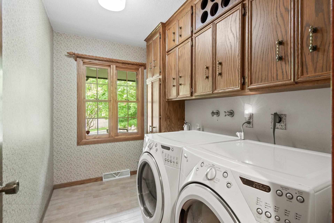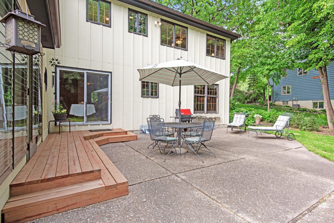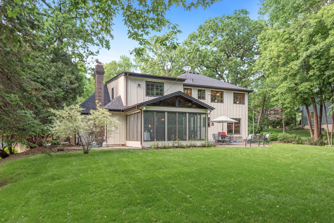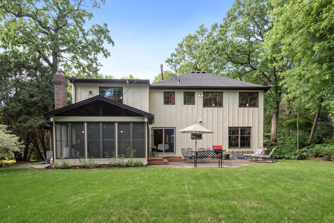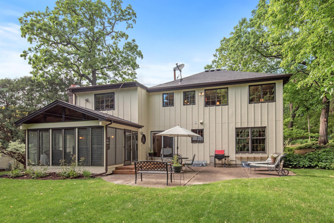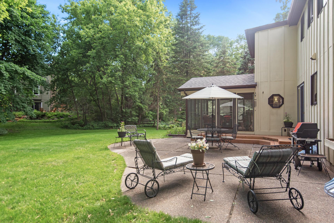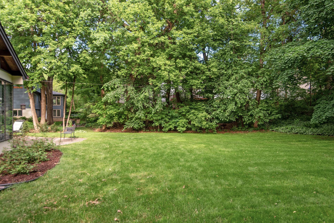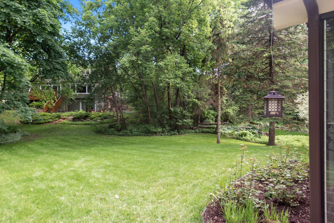5909 TIMBERGLADE DRIVE
5909 Timberglade Drive, Bloomington, 55438, MN
-
Price: $524,900
-
Status type: For Sale
-
City: Bloomington
-
Neighborhood: Strand Estates 4th Add
Bedrooms: 4
Property Size :3044
-
Listing Agent: NST16483,NST58654
-
Property type : Single Family Residence
-
Zip code: 55438
-
Street: 5909 Timberglade Drive
-
Street: 5909 Timberglade Drive
Bathrooms: 3
Year: 1972
Listing Brokerage: Edina Realty, Inc.
FEATURES
- Range
- Refrigerator
- Washer
- Dryer
- Microwave
- Exhaust Fan
- Dishwasher
- Disposal
DETAILS
Desirable West Bloomington. An entertainers kitchen with custom cherry cabinets and quartz countertops at the heart of the home. Truly stunning. Walnut floors, main floor family room with gas fireplace and vaulted 3 season porch overlooking expansive and private backyard. Large bedrooms and brand new roof. First time on the market in many years. Walking distance to public golf course and Hyland Lake Park for fishing, biking and cross country skiing.
INTERIOR
Bedrooms: 4
Fin ft² / Living Area: 3044 ft²
Below Ground Living: 668ft²
Bathrooms: 3
Above Ground Living: 2376ft²
-
Basement Details: Finished,
Appliances Included:
-
- Range
- Refrigerator
- Washer
- Dryer
- Microwave
- Exhaust Fan
- Dishwasher
- Disposal
EXTERIOR
Air Conditioning: Central Air
Garage Spaces: 2
Construction Materials: N/A
Foundation Size: 1140ft²
Unit Amenities:
-
- Patio
- Kitchen Window
- Porch
- Hardwood Floors
- Ceiling Fan(s)
- Walk-In Closet
- Exercise Room
- Paneled Doors
- Master Bedroom Walk-In Closet
- Tile Floors
Heating System:
-
- Forced Air
ROOMS
| Main | Size | ft² |
|---|---|---|
| Living Room | 17x14 | 289 ft² |
| Dining Room | 11x12 | 121 ft² |
| Family Room | 20x12 | 400 ft² |
| Kitchen | 13x12 | 169 ft² |
| Porch | 16x12 | 256 ft² |
| Patio | 20x20 | 400 ft² |
| Laundry | 11x6 | 121 ft² |
| Informal Dining Room | 11x8 | 121 ft² |
| Upper | Size | ft² |
|---|---|---|
| Bedroom 1 | 16x20 | 256 ft² |
| Bedroom 2 | 17x12 | 289 ft² |
| Bedroom 3 | 13x12 | 169 ft² |
| Bedroom 4 | 12x14 | 144 ft² |
LOT
Acres: N/A
Lot Size Dim.: 85x128x126x200
Longitude: 44.8166
Latitude: -93.3594
Zoning: Residential-Single Family
FINANCIAL & TAXES
Tax year: 2022
Tax annual amount: $5,745
MISCELLANEOUS
Fuel System: N/A
Sewer System: City Sewer/Connected
Water System: City Water/Connected
ADITIONAL INFORMATION
MLS#: NST6205455
Listing Brokerage: Edina Realty, Inc.

ID: 827350
Published: June 09, 2022
Last Update: June 09, 2022
Views: 102


