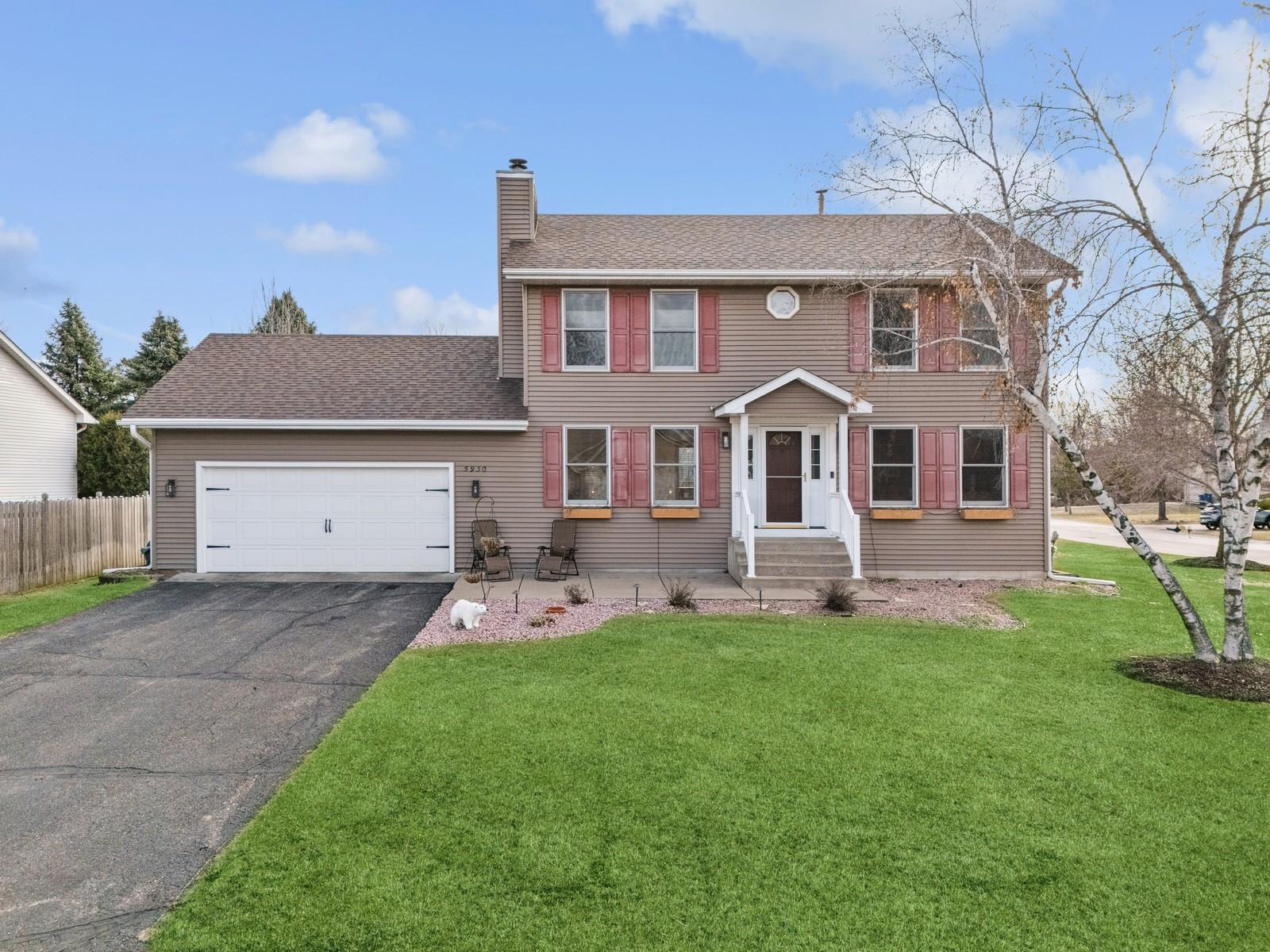5930 RED PINE BOULEVARD
5930 Red Pine Boulevard, Saint Paul (White Bear Lake), 55110, MN
-
Price: $500,000
-
Status type: For Sale
-
Neighborhood: White Bear Ponds One
Bedrooms: 3
Property Size :2436
-
Listing Agent: NST16762,NST105675
-
Property type : Single Family Residence
-
Zip code: 55110
-
Street: 5930 Red Pine Boulevard
-
Street: 5930 Red Pine Boulevard
Bathrooms: 4
Year: 1993
Listing Brokerage: Keller Williams Premier Realty
FEATURES
- Range
- Refrigerator
- Washer
- Dryer
- Microwave
- Dishwasher
- Water Softener Owned
- Stainless Steel Appliances
DETAILS
Nicely updated two-story home in desirable White Bear location. This home sits on a perfectly manicured corner lot. Fresh updates to the main level including LVP flooring in living room, fresh paint, removal of popcorn ceilings and new light fixtures. Enjoy cooking in the open kitchen with quartz countertops, stainless steel appliances and a great view of the backyard. Main floor also hosts spacious home office off of entryway. All 3 bedrooms are conveniently located on the upper level along with the laundry room. Spacious owner's suite features a walk-in closet and private bath with dual vanity and walk-in shower. Two additional bedrooms on the upper level along with an updated full bathroom. Lower level hosts large family room with bar area perfect for entertaining guests! Additional flex space in the lower level could be used for children's playroom, workout room or additional home office space. Recently added lower level3/4 bathroom. Outdoor space features a nice flat yard, large deck off of kitchen/dining area,wifi-controlled irrigation system and brand new 36x10 ft shed. This home is within one block of Oneka Golf Course, walking trails, and the neighborhood park. Move right in and enjoy!
INTERIOR
Bedrooms: 3
Fin ft² / Living Area: 2436 ft²
Below Ground Living: 668ft²
Bathrooms: 4
Above Ground Living: 1768ft²
-
Basement Details: Finished,
Appliances Included:
-
- Range
- Refrigerator
- Washer
- Dryer
- Microwave
- Dishwasher
- Water Softener Owned
- Stainless Steel Appliances
EXTERIOR
Air Conditioning: Central Air
Garage Spaces: 2
Construction Materials: N/A
Foundation Size: 884ft²
Unit Amenities:
-
- Kitchen Window
- Deck
- In-Ground Sprinkler
- Primary Bedroom Walk-In Closet
Heating System:
-
- Forced Air
ROOMS
| Main | Size | ft² |
|---|---|---|
| Living Room | 13 x 13 | 169 ft² |
| Dining Room | 13 x 10 | 169 ft² |
| Office | 13 x 14 | 169 ft² |
| Kitchen | 12 x 11 | 144 ft² |
| Upper | Size | ft² |
|---|---|---|
| Bedroom 1 | 13 x 15 | 169 ft² |
| Bedroom 2 | 13 x 10 | 169 ft² |
| Bedroom 3 | 10 x 12 | 100 ft² |
| Laundry | 7 x 7 | 49 ft² |
| Lower | Size | ft² |
|---|---|---|
| Family Room | 16 x 14 | 256 ft² |
| Flex Room | 13 x 14 | 169 ft² |
| Bar/Wet Bar Room | 8 x 12 | 64 ft² |
LOT
Acres: N/A
Lot Size Dim.: 105x140
Longitude: 45.1215
Latitude: -92.9921
Zoning: Residential-Single Family
FINANCIAL & TAXES
Tax year: 2025
Tax annual amount: $6,734
MISCELLANEOUS
Fuel System: N/A
Sewer System: City Sewer - In Street
Water System: City Water - In Street
ADITIONAL INFORMATION
MLS#: NST7715590
Listing Brokerage: Keller Williams Premier Realty

ID: 3547996
Published: April 25, 2025
Last Update: April 25, 2025
Views: 2






