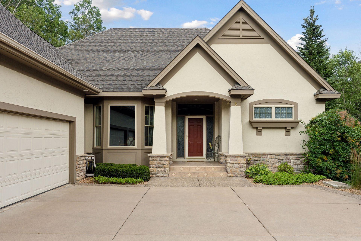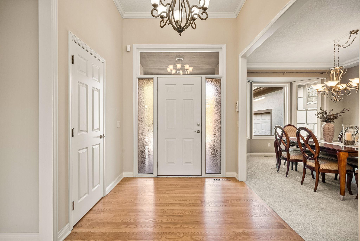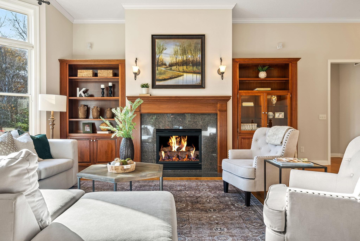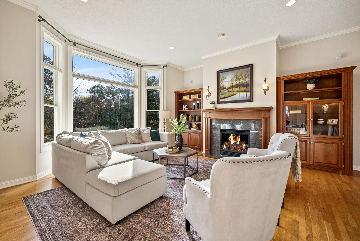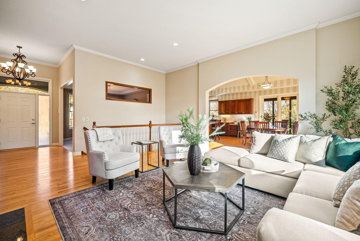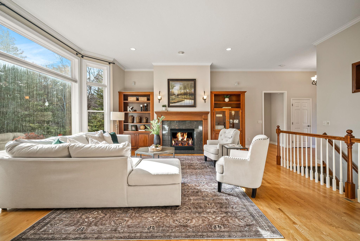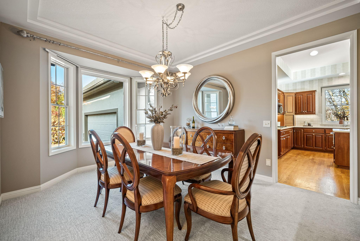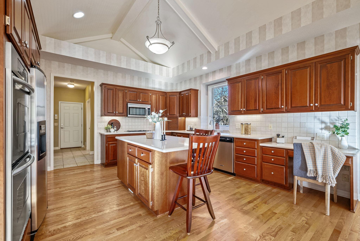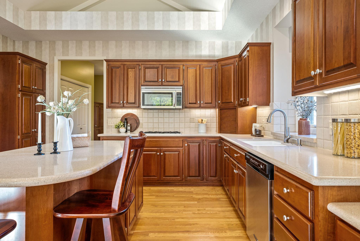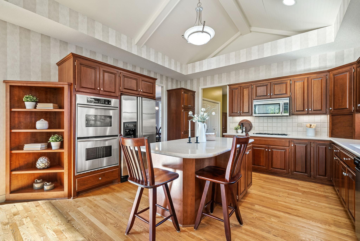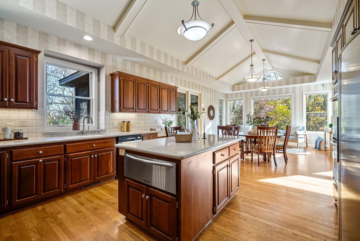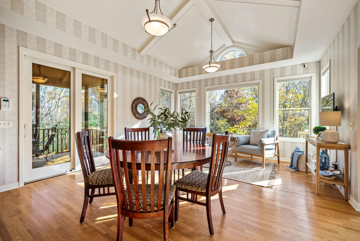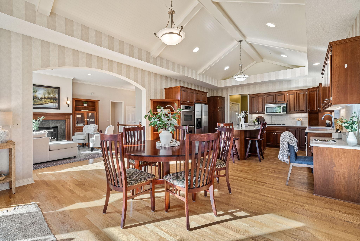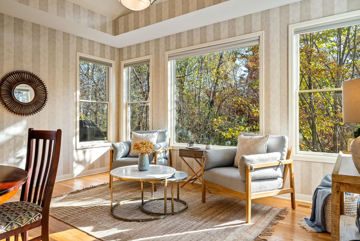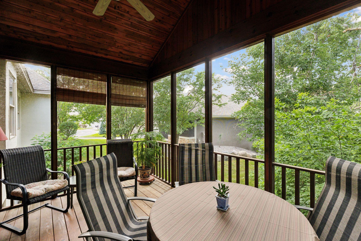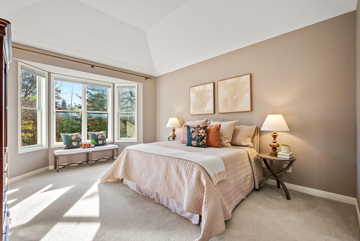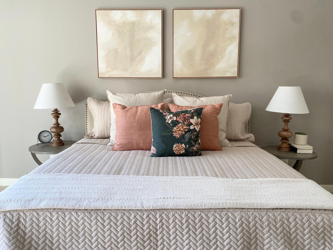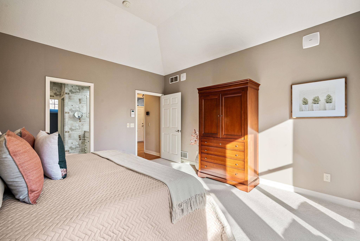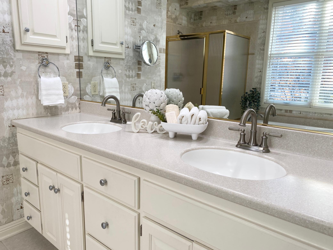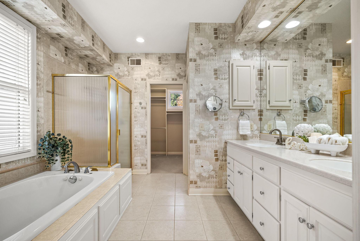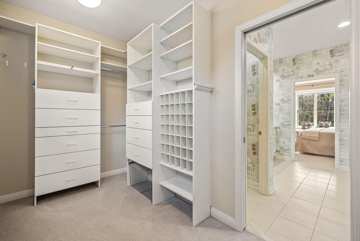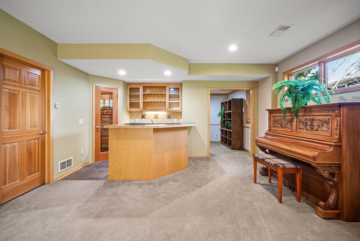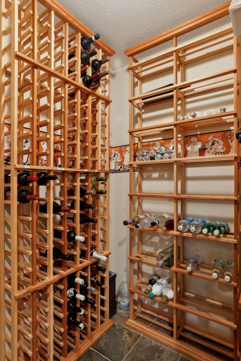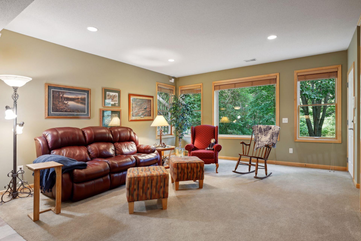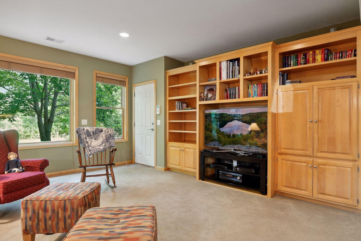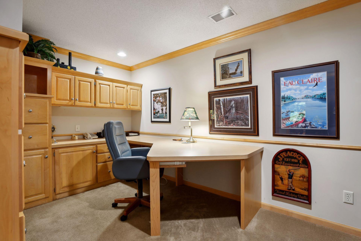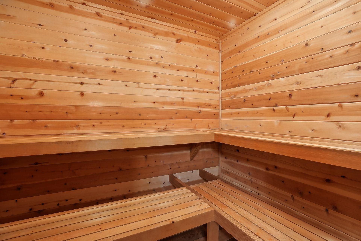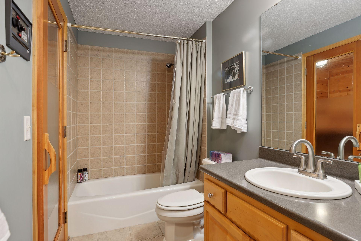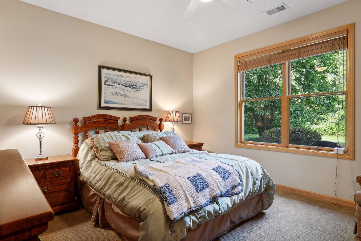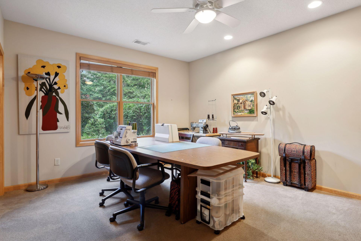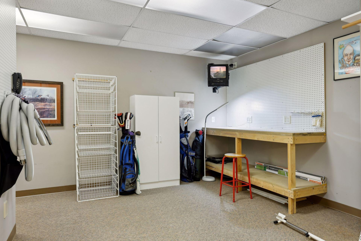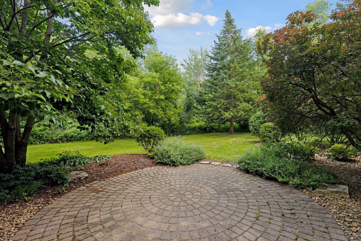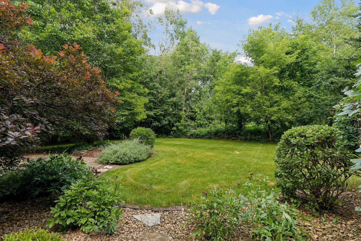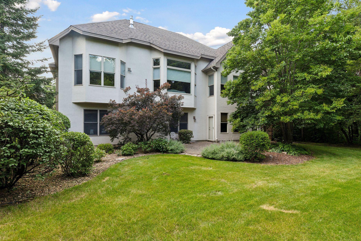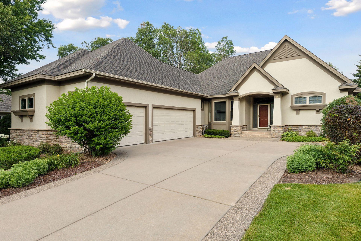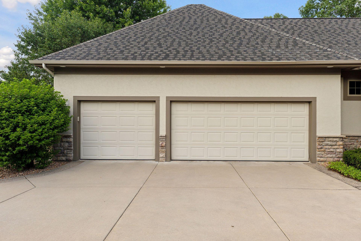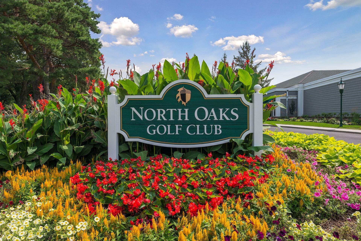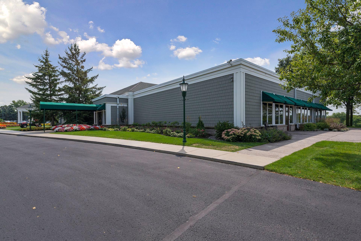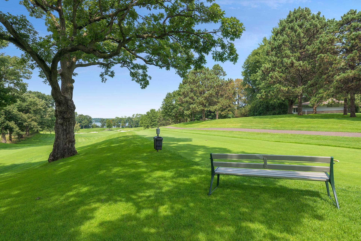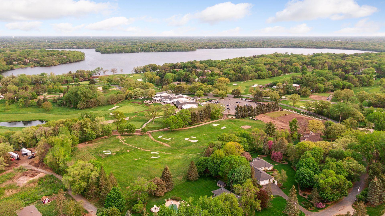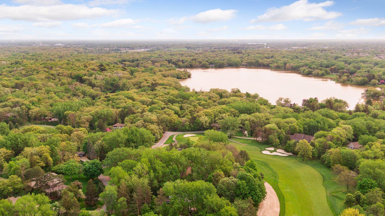6 PEARSON PLACE
6 Pearson Place, Saint Paul (North Oaks), 55127, MN
-
Price: $899,000
-
Status type: For Sale
-
City: Saint Paul (North Oaks)
-
Neighborhood: The Pines of North Oaks
Bedrooms: 3
Property Size :3846
-
Listing Agent: NST16624,NST507726
-
Property type : Townhouse Detached
-
Zip code: 55127
-
Street: 6 Pearson Place
-
Street: 6 Pearson Place
Bathrooms: 3
Year: 2001
Listing Brokerage: Fazendin REALTORS
FEATURES
- Range
- Refrigerator
- Washer
- Dryer
- Microwave
- Exhaust Fan
- Dishwasher
- Water Softener Owned
- Disposal
- Freezer
- Cooktop
- Wall Oven
- Humidifier
- Air-To-Air Exchanger
- Central Vacuum
- Gas Water Heater
- Double Oven
- Wine Cooler
- Stainless Steel Appliances
DETAILS
Discover the exceptional charm of The Pines of North Oaks with this meticulously crafted Kootenia-built home, offering an expansive, single-level layout nestled among mature trees for ultimate privacy. Thoughtfully designed with builder upgrades, this residence combines spacious living with high-end amenities. The lower level is a true entertainer’s paradise, featuring radiant heated floors for year-round comfort, two generously sized bedrooms, a sauna, and a wet bar complete with a wine cellar and built-in ice maker. Step out through the walkout basement to a serene backyard and patio, perfect for seamless indoor-outdoor living. Updated HVAC systems ensure efficiency, while the heated, epoxy-finished 3-car garage adds convenience and luxury. Located in the heart of North Oaks with easy access to everything, this home presents a rare and exciting opportunity! ***SELLERS JUST INSTALLED A NEW HIGH-END AC (HEAT PUMP) SYSTEM ON 8/22/2024***
INTERIOR
Bedrooms: 3
Fin ft² / Living Area: 3846 ft²
Below Ground Living: 1778ft²
Bathrooms: 3
Above Ground Living: 2068ft²
-
Basement Details: Full,
Appliances Included:
-
- Range
- Refrigerator
- Washer
- Dryer
- Microwave
- Exhaust Fan
- Dishwasher
- Water Softener Owned
- Disposal
- Freezer
- Cooktop
- Wall Oven
- Humidifier
- Air-To-Air Exchanger
- Central Vacuum
- Gas Water Heater
- Double Oven
- Wine Cooler
- Stainless Steel Appliances
EXTERIOR
Air Conditioning: Central Air
Garage Spaces: 3
Construction Materials: N/A
Foundation Size: 1400ft²
Unit Amenities:
-
- Patio
- Kitchen Window
- Deck
- Porch
- Natural Woodwork
- Hardwood Floors
- Sun Room
- Ceiling Fan(s)
- Vaulted Ceiling(s)
- Washer/Dryer Hookup
- Security System
- In-Ground Sprinkler
- Sauna
- Paneled Doors
- Kitchen Center Island
- Wet Bar
- Tile Floors
- Main Floor Primary Bedroom
Heating System:
-
- Hot Water
- Forced Air
- Radiant Floor
ROOMS
| Main | Size | ft² |
|---|---|---|
| Living Room | 20x30 | 400 ft² |
| Dining Room | 12x16 | 144 ft² |
| Kitchen | 16x15 | 256 ft² |
| Family Room | 16x18 | 256 ft² |
| Bedroom 1 | 14x18 | 196 ft² |
| Screened Porch | 10x14 | 100 ft² |
| Laundry | 9x7 | 81 ft² |
| Lower | Size | ft² |
|---|---|---|
| Bedroom 2 | 14x13 | 196 ft² |
| Bedroom 3 | 13x17 | 169 ft² |
| Family Room | 18x17 | 324 ft² |
| Patio | 14x14 | 196 ft² |
| Office | 15x9 | 225 ft² |
| Bar/Wet Bar Room | 16x20 | 256 ft² |
| Storage | 18x17 | 324 ft² |
| Sauna | 6x7 | 36 ft² |
LOT
Acres: N/A
Lot Size Dim.: 50x217
Longitude: 45.0924
Latitude: -93.0621
Zoning: Residential-Single Family
FINANCIAL & TAXES
Tax year: 2024
Tax annual amount: $9,724
MISCELLANEOUS
Fuel System: N/A
Sewer System: City Sewer/Connected
Water System: City Water/Connected
ADITIONAL INFORMATION
MLS#: NST7733615
Listing Brokerage: Fazendin REALTORS

ID: 3548920
Published: April 25, 2025
Last Update: April 25, 2025
Views: 4


