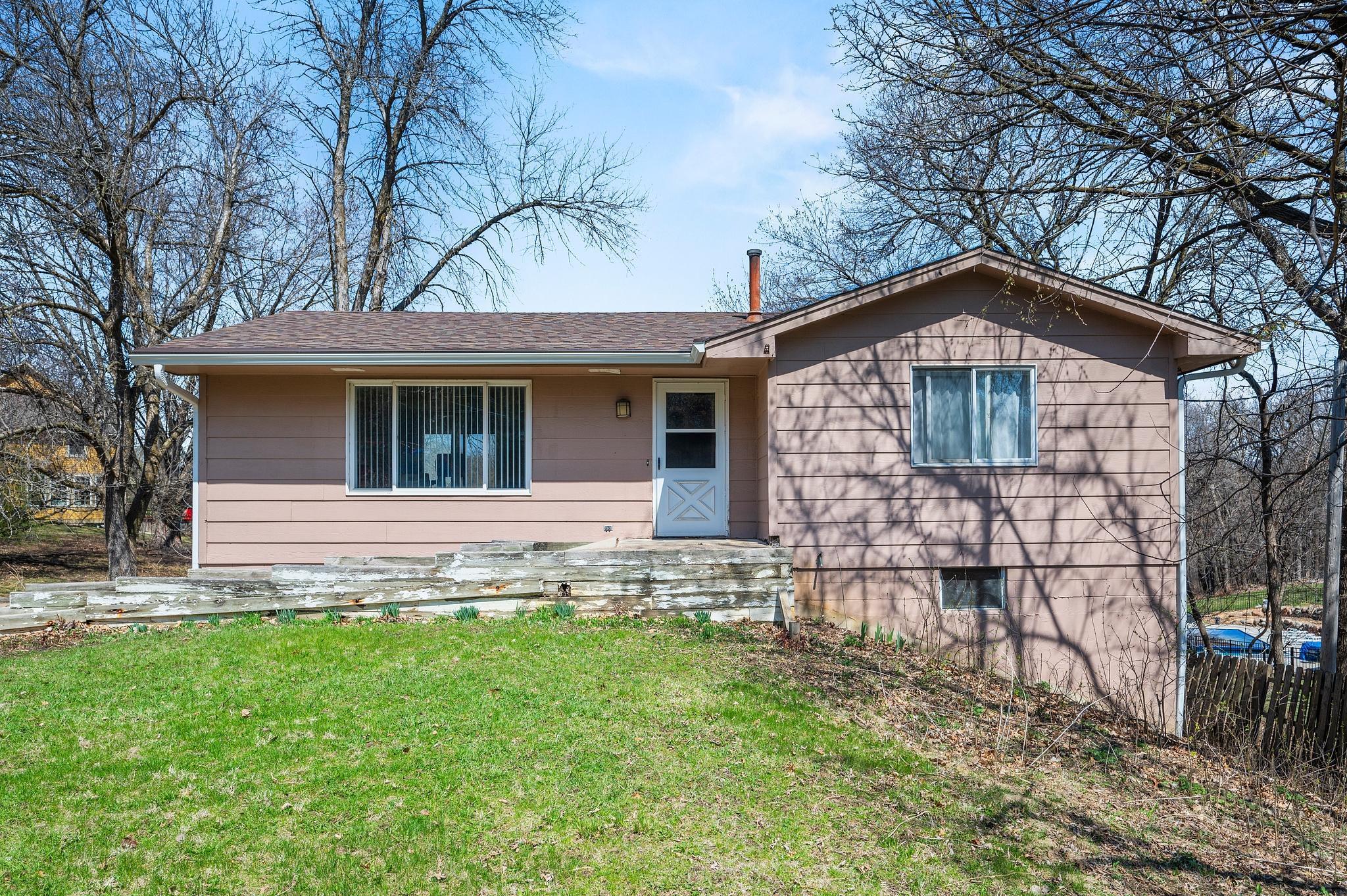6065 MILL STREET
6065 Mill Street, Excelsior (Shorewood), 55331, MN
-
Price: $445,000
-
Status type: For Sale
-
City: Excelsior (Shorewood)
-
Neighborhood: Auditors Sub 120
Bedrooms: 2
Property Size :1406
-
Listing Agent: NST1001525,NST107868
-
Property type : Single Family Residence
-
Zip code: 55331
-
Street: 6065 Mill Street
-
Street: 6065 Mill Street
Bathrooms: 2
Year: 1976
Listing Brokerage: Realty One Group Simplified
FEATURES
- Range
- Refrigerator
- Washer
- Dryer
- Dishwasher
- Iron Filter
DETAILS
Welcome to Shorewood with Excelsior just down the road. A rambler style home with an amazing backyard! Nestled in a high sought after neighborhood, this delightful home offers a cozy retreat with all the comforts of home close to Christmas Lake. As you enter, you’ll be greeted by a cozy living room, ideal for curling up with a good book or enjoying intimate gatherings with loved ones. The clean and inviting kitchen and a formal dining room off of the kitchen. Through the patio door off the dining room sits a deck making entertaining a breeze. Lower level family room could be reconverted into a 3rd bedroom. The lower level garage could be converted into a bedroom or new living space. The large lot is big enough for a new garage, endless possibilities. Step outside to discover a serene backyard, perfect for garden enthusiasts or those who love to unwind under the open sky. This home is located so close to Excelsior which has many parks, shops, and local eateries, this home offers a perfect blend of community charm and everyday convenience, not to mention a walking path slated to come spring of 2025!
INTERIOR
Bedrooms: 2
Fin ft² / Living Area: 1406 ft²
Below Ground Living: 422ft²
Bathrooms: 2
Above Ground Living: 984ft²
-
Basement Details: Finished, Walkout,
Appliances Included:
-
- Range
- Refrigerator
- Washer
- Dryer
- Dishwasher
- Iron Filter
EXTERIOR
Air Conditioning: Central Air
Garage Spaces: 2
Construction Materials: N/A
Foundation Size: 984ft²
Unit Amenities:
-
Heating System:
-
- Forced Air
- Wood Stove
ROOMS
| Main | Size | ft² |
|---|---|---|
| Bedroom 1 | 13x12 | 169 ft² |
| Bedroom 2 | 8x15 | 64 ft² |
| Bathroom | 9x7 | 81 ft² |
| Kitchen | 10x11 | 100 ft² |
| Living Room | 24x11 | 576 ft² |
| Dining Room | 10x12 | 100 ft² |
| Deck | 12x22 | 144 ft² |
| Lower | Size | ft² |
|---|---|---|
| Family Room | 17x16 | 289 ft² |
| Utility Room | 10x12 | 100 ft² |
| Garage | 20x22 | 400 ft² |
| Deck | 6x20 | 36 ft² |
LOT
Acres: N/A
Lot Size Dim.: N/A
Longitude: 44.8939
Latitude: -93.554
Zoning: Residential-Single Family
FINANCIAL & TAXES
Tax year: 2025
Tax annual amount: $5,369
MISCELLANEOUS
Fuel System: N/A
Sewer System: City Sewer/Connected
Water System: Well
ADITIONAL INFORMATION
MLS#: NST7641408
Listing Brokerage: Realty One Group Simplified

ID: 3545816
Published: April 24, 2025
Last Update: April 24, 2025
Views: 4






