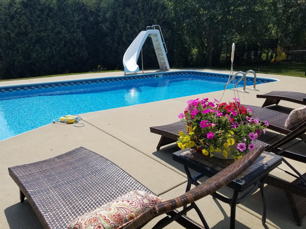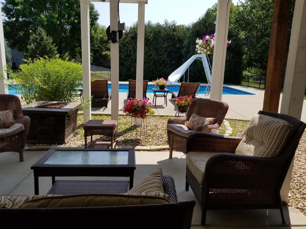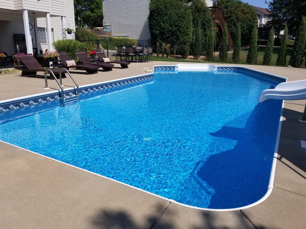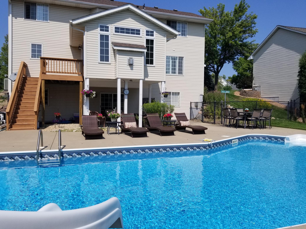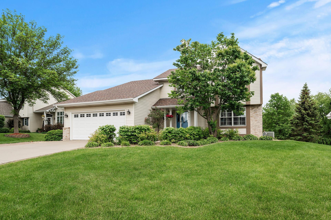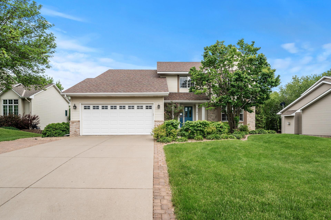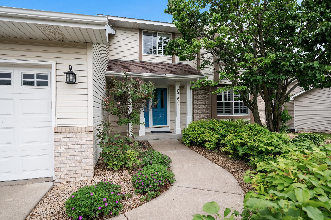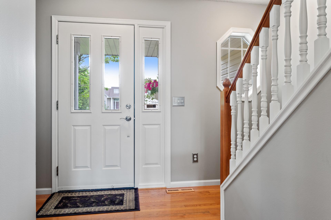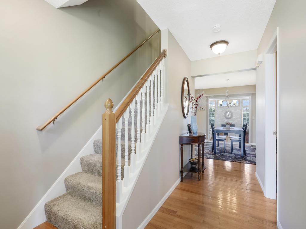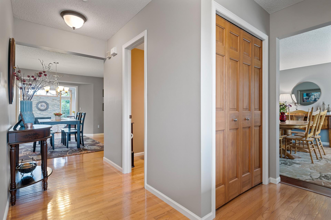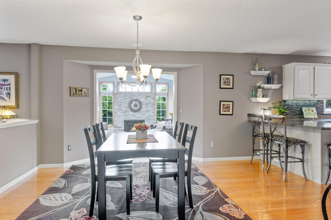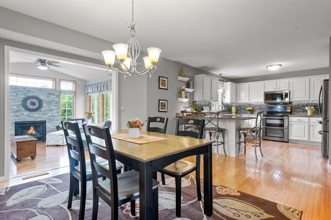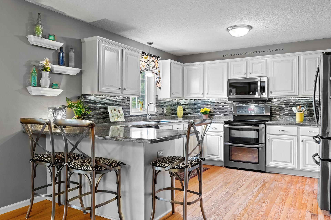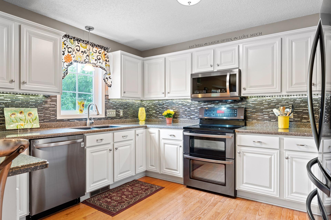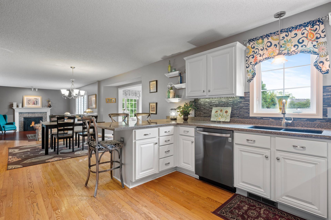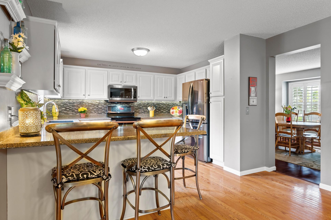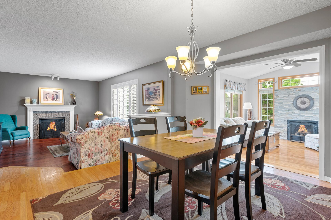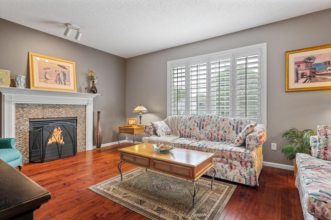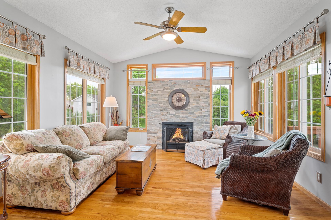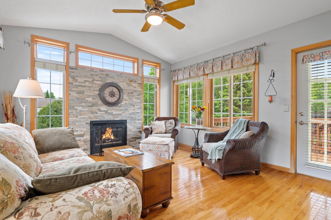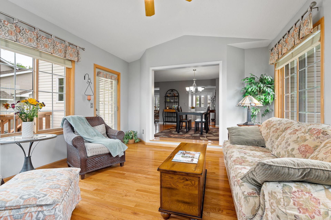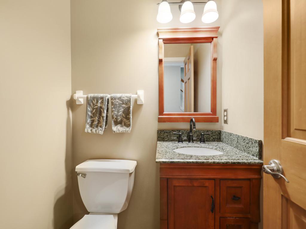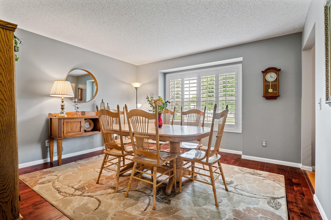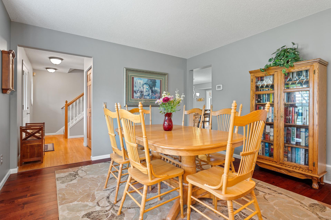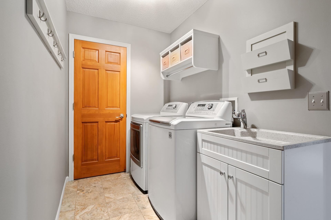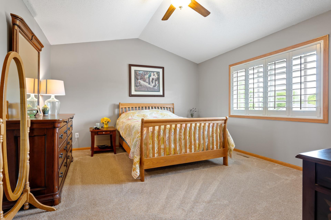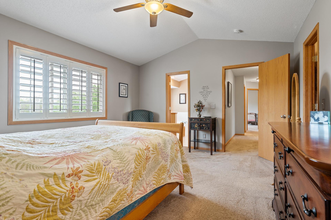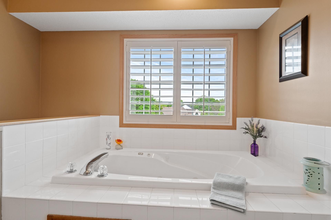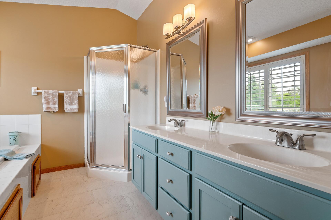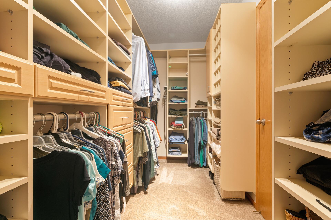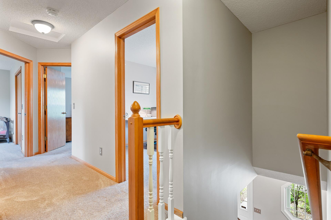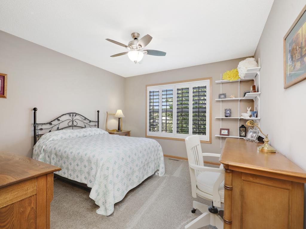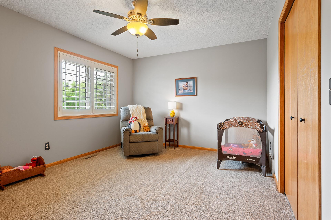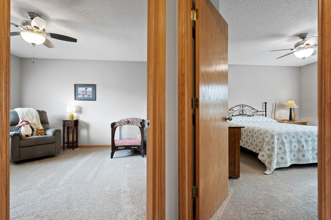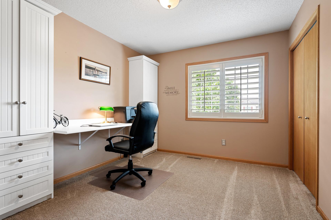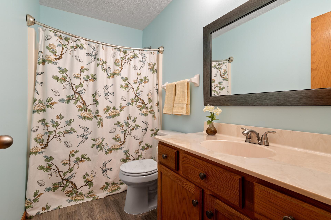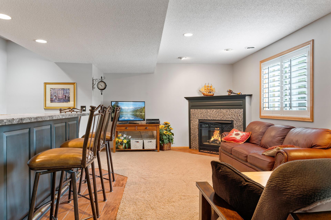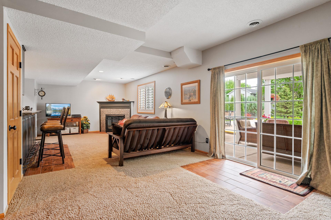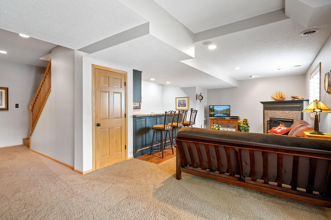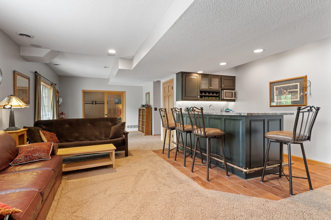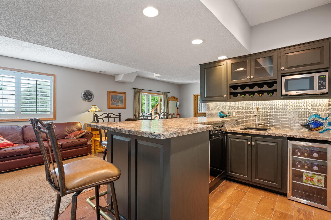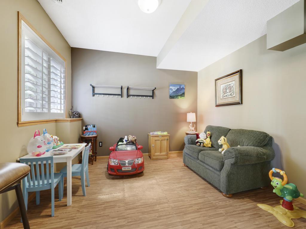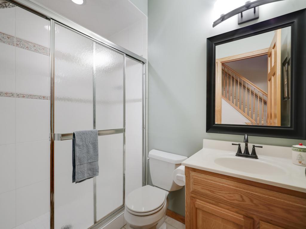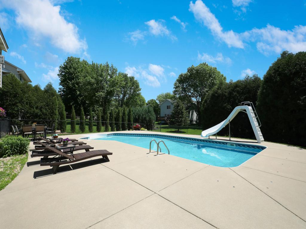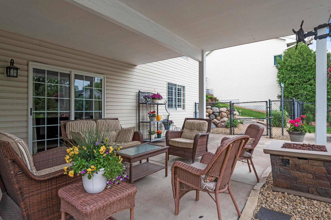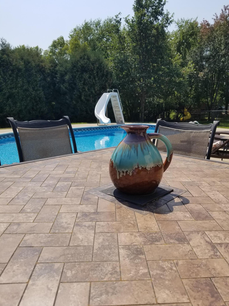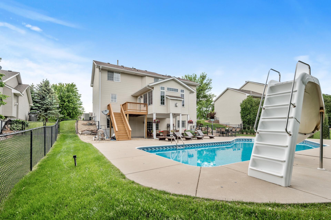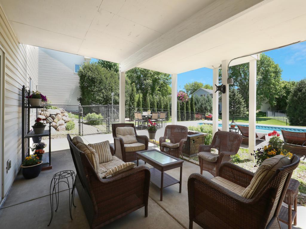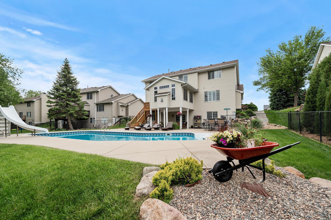6081 RIDGE DRIVE
6081 Ridge Drive, Savage, 55378, MN
-
Property type : Single Family Residence
-
Zip code: 55378
-
Street: 6081 Ridge Drive
-
Street: 6081 Ridge Drive
Bathrooms: 4
Year: 1995
Listing Brokerage: Bridge Realty, LLC
FEATURES
- Range
- Refrigerator
- Washer
- Dryer
- Microwave
- Dishwasher
- Water Softener Owned
DETAILS
This home has something for everyone: Large 3 season porch with a fireplace and a deck for grilling 4 bedrooms up w/ organizers in every closet Large vaulted owners suite with private full bath. All 3 levels finished with walkout basement offering a wet bar, fireplace, flex room and bath. Beverage fridge, dishwasher, and microwave in basement included in sale. . Updated kitchen with white cabinets, LG appliances and solid surface countertops spacious main level with flex room, family room w/ fireplace. The driveway offers extra vehicle parking. Please see supplement for improvements. A beautiful, professionally maintained, outdoor heated pool where your family and friends can enjoy our beautiful MN summers! Your search is over-- home sweet home!
INTERIOR
Bedrooms: 5
Fin ft² / Living Area: 3402 ft²
Below Ground Living: 852ft²
Bathrooms: 4
Above Ground Living: 2550ft²
-
Basement Details: Walkout, Full, Finished, Egress Window(s),
Appliances Included:
-
- Range
- Refrigerator
- Washer
- Dryer
- Microwave
- Dishwasher
- Water Softener Owned
EXTERIOR
Air Conditioning: Central Air
Garage Spaces: 2
Construction Materials: N/A
Foundation Size: 1064ft²
Unit Amenities:
-
- Patio
- Kitchen Window
- Deck
- Porch
- Natural Woodwork
- Hardwood Floors
- Sun Room
- Ceiling Fan(s)
- Walk-In Closet
- Washer/Dryer Hookup
- In-Ground Sprinkler
- Exercise Room
- Tile Floors
Heating System:
-
- Forced Air
- Fireplace(s)
ROOMS
| Main | Size | ft² |
|---|---|---|
| Living Room | 18x14 | 324 ft² |
| Dining Room | 13.6x11.6 | 155.25 ft² |
| Kitchen | 12'6"x17' | 212.5 ft² |
| Office | 13.6x13.6 | 182.25 ft² |
| Sun Room | 14'6"x13' | 188.5 ft² |
| Lower | Size | ft² |
|---|---|---|
| Family Room | 31x12'6" | 387.5 ft² |
| Bar/Wet Bar Room | 13x7'6" | 97.5 ft² |
| Bedroom 5 | 13x12'6" | 162.5 ft² |
| Upper | Size | ft² |
|---|---|---|
| Bedroom 1 | 13.6x15.6 | 209.25 ft² |
| Bedroom 2 | 12x10 | 144 ft² |
| Bedroom 3 | 13.6x11.6 | 155.25 ft² |
| Bedroom 4 | 13x13 | 169 ft² |
| Master Bathroom | 10'6"x10 | 111.3 ft² |
| Other Room | 13'6"x5' | 67.5 ft² |
LOT
Acres: N/A
Lot Size Dim.: 85x161x67x145
Longitude: 44.7383
Latitude: -93.3568
Zoning: Residential-Single Family
FINANCIAL & TAXES
Tax year: 2022
Tax annual amount: $4,950
MISCELLANEOUS
Fuel System: N/A
Sewer System: City Sewer/Connected
Water System: City Water/Connected
ADITIONAL INFORMATION
MLS#: NST6212753
Listing Brokerage: Bridge Realty, LLC

ID: 827373
Published: June 09, 2022
Last Update: June 09, 2022
Views: 104


