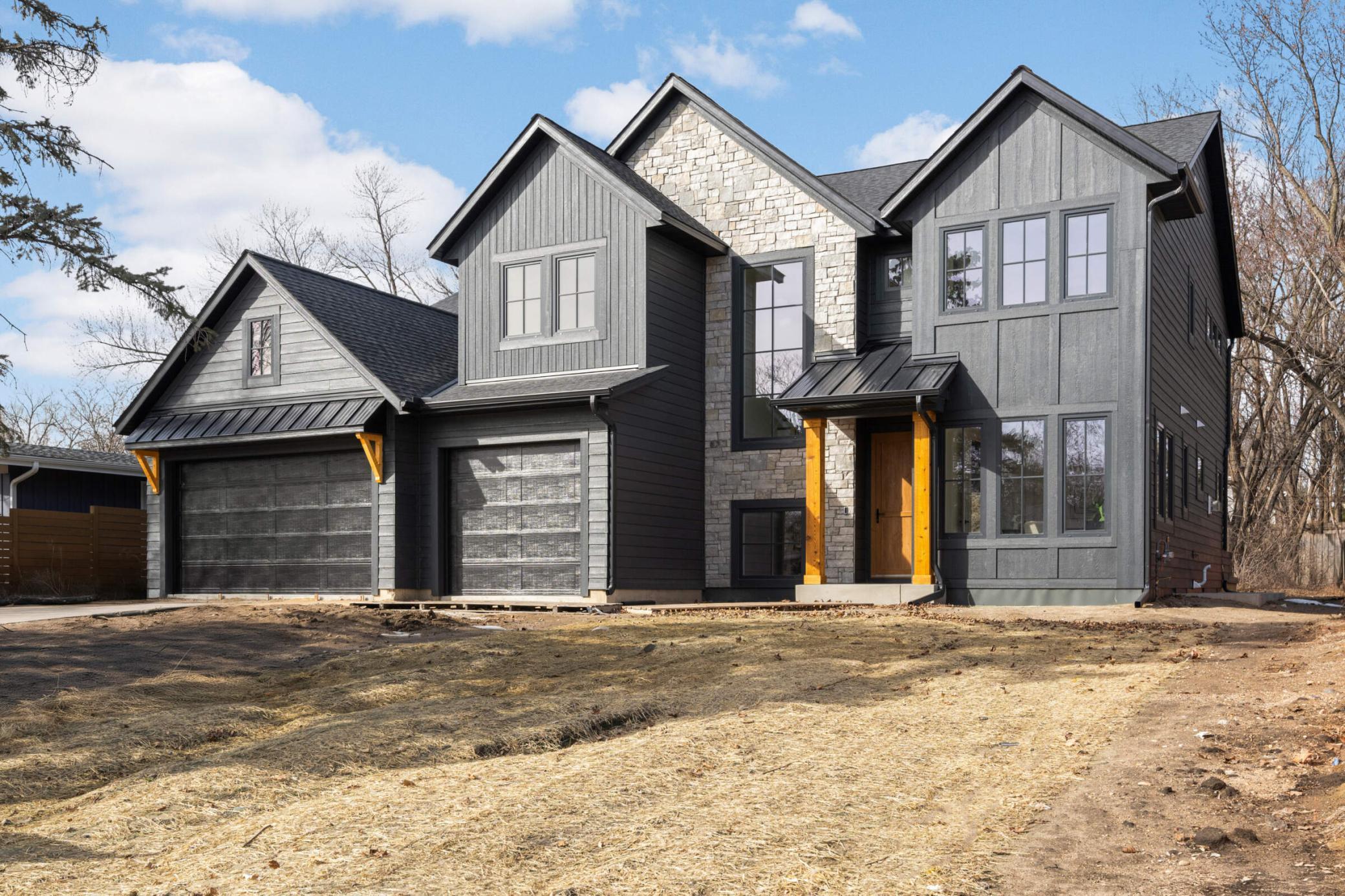6100 HALIFAX AVENUE
6100 Halifax Avenue, Edina, 55424, MN
-
Property type : Single Family Residence
-
Zip code: 55424
-
Street: 6100 Halifax Avenue
-
Street: 6100 Halifax Avenue
Bathrooms: 5
Year: 2025
Listing Brokerage: Fox Homes
FEATURES
- Range
- Refrigerator
- Washer
- Dryer
- Microwave
- Exhaust Fan
- Dishwasher
- Disposal
- Freezer
- Humidifier
- Air-To-Air Exchanger
- Gas Water Heater
- Double Oven
- Wine Cooler
- Stainless Steel Appliances
DETAILS
Are you looking for a home with an indoor sport court? You've found it, welcome to your dream home in Edina! This stunning new home is situated on a quiet street across from Lake Pamela and is a short stroll to all that Pamela Park has to offer. The dedicated school, just down the road, is the highly desired Concord Elementary. The standout wow factor in this home is the main floor interior sport court with nearly 20' ceilings. This versatile space promises endless fun for family and friends, regardless of the weather. This room can be utilized in many different ways and the builder is offering a credit for you to select the flooring that best suits your needs. The gourmet kitchen features Taj Mahal quartzite countertops & backsplash, under cabinet lighting, a butler's pantry and a sunny dining area. The solid white oak flooring and beautifully crafted stairway display the quality craftsmanship found throughout this home. Enjoy your backyard deck that overlooks a private yard with beautiful mature trees. Oversized and versatile Oknoplast brand windows flood each living space with natural light. Oknoplast European windows and exterior doors can be found throughout the home, see more info in the property details supplements! This exquisite property is a true gem for those who appreciate high-quality finishes and stylish living.
INTERIOR
Bedrooms: 5
Fin ft² / Living Area: 4167 ft²
Below Ground Living: 980ft²
Bathrooms: 5
Above Ground Living: 3187ft²
-
Basement Details: Drain Tiled, 8 ft+ Pour, Egress Window(s), Finished, Full, Concrete, Storage Space, Sump Pump, Tile Shower,
Appliances Included:
-
- Range
- Refrigerator
- Washer
- Dryer
- Microwave
- Exhaust Fan
- Dishwasher
- Disposal
- Freezer
- Humidifier
- Air-To-Air Exchanger
- Gas Water Heater
- Double Oven
- Wine Cooler
- Stainless Steel Appliances
EXTERIOR
Air Conditioning: Central Air,Zoned
Garage Spaces: 3
Construction Materials: N/A
Foundation Size: 1073ft²
Unit Amenities:
-
- Kitchen Window
- Deck
- Hardwood Floors
- Walk-In Closet
- Vaulted Ceiling(s)
- Washer/Dryer Hookup
- In-Ground Sprinkler
- Exercise Room
- Paneled Doors
- Kitchen Center Island
- Wet Bar
- Tile Floors
- Primary Bedroom Walk-In Closet
Heating System:
-
- Forced Air
- Radiant Floor
- Fireplace(s)
- Zoned
- Humidifier
ROOMS
| Main | Size | ft² |
|---|---|---|
| Athletic Court | 19'5x20'11 | 406.13 ft² |
| Living Room | 16'x18'4 | 293.33 ft² |
| Office | 10'x13'2 | 131.67 ft² |
| Deck | 12'x16 | 144 ft² |
| Office | 10'x13'2 | 131.67 ft² |
| Upper | Size | ft² |
|---|---|---|
| Bedroom 1 | 13'x18' | 234 ft² |
| Bedroom 2 | 10x12'8 | 126.67 ft² |
| Bedroom 3 | 11'x14'2 | 155.83 ft² |
| Bedroom 4 | 10'6x12 | 111.3 ft² |
| Lower | Size | ft² |
|---|---|---|
| Bedroom 5 | 11'10x16'1 | 190.32 ft² |
| Family Room | 16'x14'9 | 236 ft² |
LOT
Acres: N/A
Lot Size Dim.: 75x138x75x139
Longitude: 44.8928
Latitude: -93.3302
Zoning: Residential-Single Family
FINANCIAL & TAXES
Tax year: 2024
Tax annual amount: $5,805
MISCELLANEOUS
Fuel System: N/A
Sewer System: City Sewer/Connected
Water System: City Water/Connected
ADITIONAL INFORMATION
MLS#: NST7705507
Listing Brokerage: Fox Homes

ID: 3538478
Published: March 12, 2025
Last Update: March 12, 2025
Views: 1






