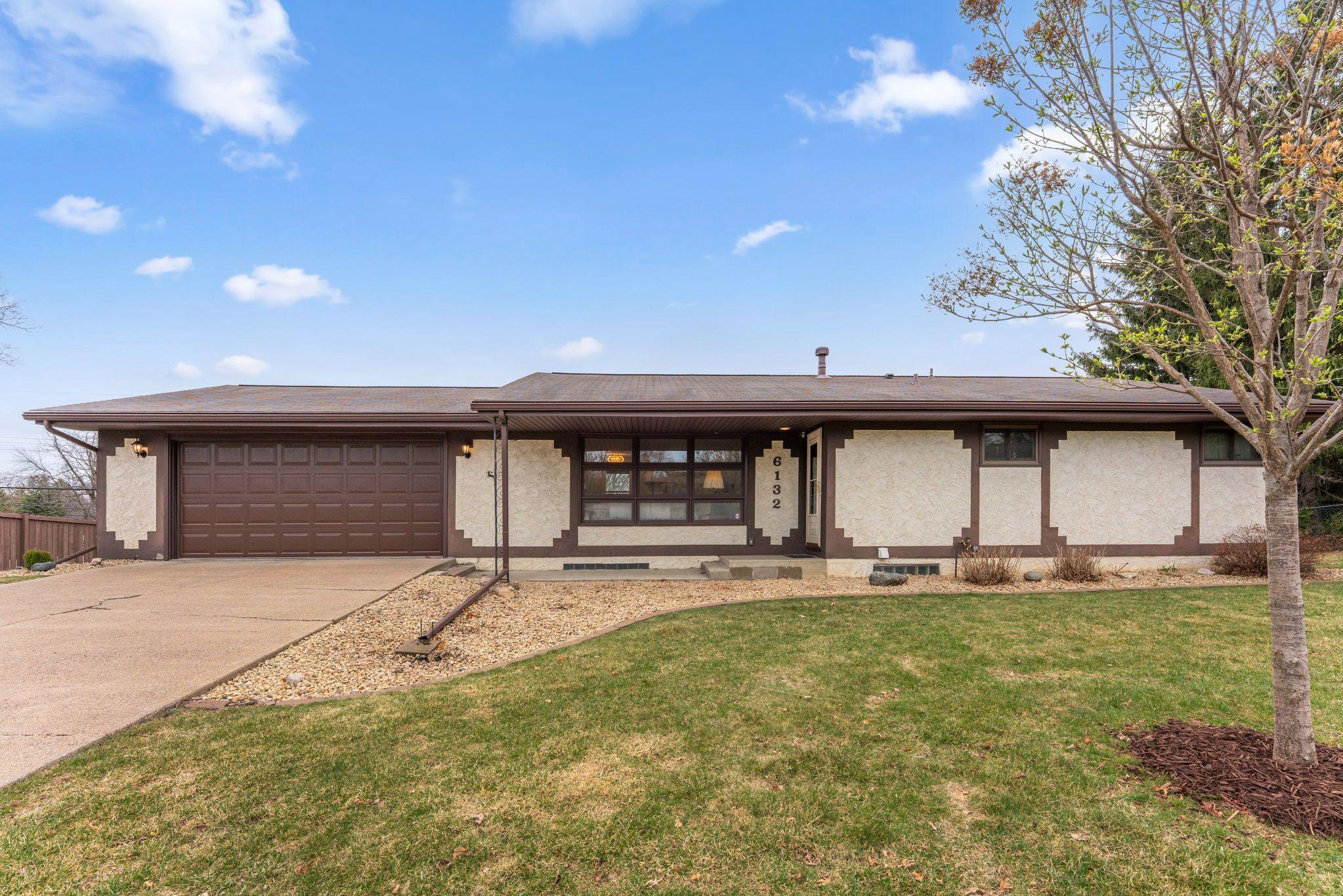6132 UTAH AVENUE
6132 Utah Avenue, Minneapolis (New Hope), 55428, MN
-
Price: $384,900
-
Status type: For Sale
-
City: Minneapolis (New Hope)
-
Neighborhood: Petersons Hazel Hill 2nd
Bedrooms: 3
Property Size :2034
-
Listing Agent: NST21187,NST49282
-
Property type : Single Family Residence
-
Zip code: 55428
-
Street: 6132 Utah Avenue
-
Street: 6132 Utah Avenue
Bathrooms: 3
Year: 1972
Listing Brokerage: Midwest Management Incorporated dba Midwest Homes
FEATURES
- Range
- Refrigerator
- Washer
- Dryer
- Microwave
- Exhaust Fan
- Dishwasher
- Gas Water Heater
DETAILS
This is a rare beauty in the heart of the city. First off, everything you need in this home is included; furniture to dishes, mower to leafblower and tools. Seller just put in a brand new concrete driveway! This large rambler features a formal dining area, 3 good sized bedrooms with primary suite and lots of room to enjoy! Come see this home with 2 dining areas for large or special gatherings. Enjoy the big living area for conversations or relaxation aplenty. The primary features a big closet and 3/4 private bath. Downstairs is another bedroom, an office/4th bedroom along with a big bathroom. But most importantly, there is a feature seldom seen in this age of home. A full second garage under the first one! This second garage even has an opener equipped door with driveway out on to the street behind the home. This could be a great storage area, man cave, boat garage or workshop. Come see this gem in the heart of the city.
INTERIOR
Bedrooms: 3
Fin ft² / Living Area: 2034 ft²
Below Ground Living: 800ft²
Bathrooms: 3
Above Ground Living: 1234ft²
-
Basement Details: Block, Daylight/Lookout Windows, Finished, Full, Walkout,
Appliances Included:
-
- Range
- Refrigerator
- Washer
- Dryer
- Microwave
- Exhaust Fan
- Dishwasher
- Gas Water Heater
EXTERIOR
Air Conditioning: Central Air
Garage Spaces: 2
Construction Materials: N/A
Foundation Size: 1234ft²
Unit Amenities:
-
- Patio
- Kitchen Window
- Natural Woodwork
- Washer/Dryer Hookup
- Security System
- Cable
Heating System:
-
- Forced Air
ROOMS
| Main | Size | ft² |
|---|---|---|
| Living Room | 15X13 | 225 ft² |
| Dining Room | 11X11 | 121 ft² |
| Kitchen | 12X13 | 144 ft² |
| Bedroom 1 | 15X15 | 225 ft² |
| Bedroom 2 | 11X11 | 121 ft² |
| Other Room | 12X12 | 144 ft² |
| Lower | Size | ft² |
|---|---|---|
| Family Room | 16X13 | 256 ft² |
| Bedroom 3 | 14X14 | 196 ft² |
| Office | 11X11 | 121 ft² |
LOT
Acres: N/A
Lot Size Dim.: 97X115X152X116
Longitude: 45.0652
Latitude: -93.3807
Zoning: Residential-Single Family
FINANCIAL & TAXES
Tax year: 2024
Tax annual amount: $5,126
MISCELLANEOUS
Fuel System: N/A
Sewer System: City Sewer/Connected
Water System: City Water/Connected
ADITIONAL INFORMATION
MLS#: NST7723658
Listing Brokerage: Midwest Management Incorporated dba Midwest Homes

ID: 3536044
Published: April 21, 2025
Last Update: April 21, 2025
Views: 9






