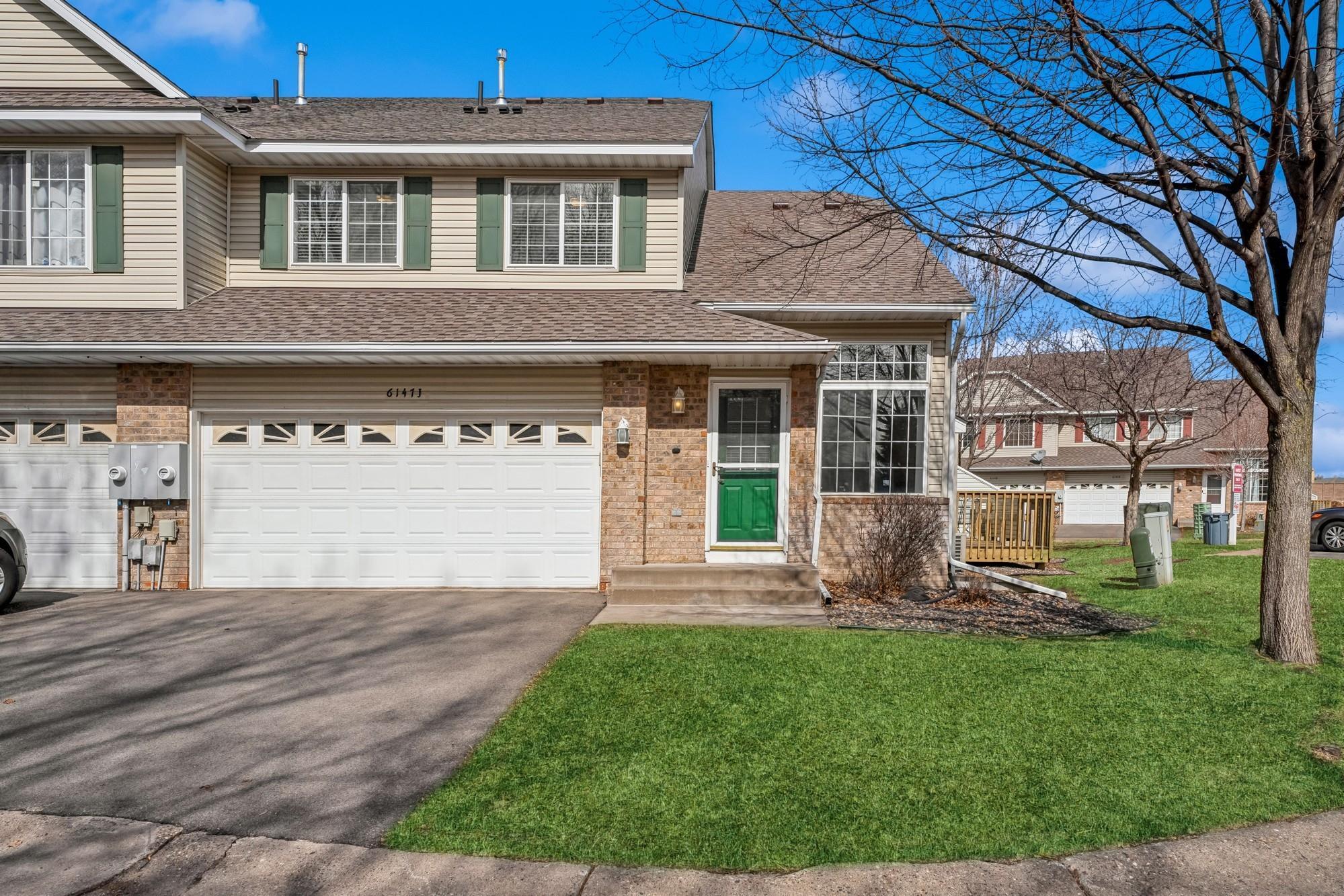6147 TAHOE CIRCLE
6147 Tahoe Circle, Saint Paul (Woodbury), 55125, MN
-
Price: $325,000
-
Status type: For Sale
-
City: Saint Paul (Woodbury)
-
Neighborhood: Lakeview Townhomes 2nd Addition
Bedrooms: 3
Property Size :2032
-
Listing Agent: NST16457,NST69016
-
Property type : Townhouse Side x Side
-
Zip code: 55125
-
Street: 6147 Tahoe Circle
-
Street: 6147 Tahoe Circle
Bathrooms: 3
Year: 1999
Listing Brokerage: Coldwell Banker Realty
FEATURES
- Range
- Refrigerator
- Washer
- Dryer
- Microwave
- Stainless Steel Appliances
DETAILS
Rare opportunity to own this beautiful end-unit townhome with a basement in a prime location! Just a short walk to Carver Lake Park, offering a beach, scenic walking trails, outdoor activities, and a renowned single-track mountain bike trail. Enjoy quick access to major freeways, plus all the wonderful shopping and dining options Woodbury has to offer. The main floor is highlighted by soaring vaulted ceilings and transom windows, creating an airy, light-filled space. Step outside to the deck, perfect for grilling, relaxing, or enjoying peaceful evenings. On cooler nights, cozy up by the gas fireplace for a warm, inviting atmosphere. The upgraded kitchen features sleek stainless-steel appliances and elegant granite countertops. Upstairs, you'll find three bedrooms, including a primary suite with a large walk-in closet. The convenience of an upstairs laundry room makes daily tasks a breeze. The finished lower level offers versatile space that can serve as a 4th bedroom, or a large family room with space for a second office — the possibilities are endless. The exposed and finished beam in the basement generates such a rich and inviting feeling. This was a well thought out space with a drain tile and sump pump to protect it. Don't miss the beautifully updated basement bathroom, featuring a luxurious walk-in shower. This townhome has been meticulously maintained and is move-in ready! Home Faces SouthEast, plenty of sunshine at all the right times. This is a must-see — act fast before it's gone!
INTERIOR
Bedrooms: 3
Fin ft² / Living Area: 2032 ft²
Below Ground Living: 582ft²
Bathrooms: 3
Above Ground Living: 1450ft²
-
Basement Details: 8 ft+ Pour, Egress Window(s), Finished,
Appliances Included:
-
- Range
- Refrigerator
- Washer
- Dryer
- Microwave
- Stainless Steel Appliances
EXTERIOR
Air Conditioning: Central Air
Garage Spaces: 2
Construction Materials: N/A
Foundation Size: 800ft²
Unit Amenities:
-
- Deck
- Natural Woodwork
- Ceiling Fan(s)
- In-Ground Sprinkler
- Primary Bedroom Walk-In Closet
Heating System:
-
- Forced Air
ROOMS
| Main | Size | ft² |
|---|---|---|
| Living Room | 18x13 | 324 ft² |
| Dining Room | 10x8 | 100 ft² |
| Kitchen | 17x8 | 289 ft² |
| Deck | 11x10 | 121 ft² |
| Basement | Size | ft² |
|---|---|---|
| Family Room | 25x12 | 625 ft² |
| Upper | Size | ft² |
|---|---|---|
| Bedroom 1 | 12x11 | 144 ft² |
| Bedroom 2 | 10x9 | 100 ft² |
| Bedroom 3 | 11x10 | 121 ft² |
| Laundry | n/a | 0 ft² |
LOT
Acres: N/A
Lot Size Dim.: 44x45
Longitude: 44.9117
Latitude: -92.9807
Zoning: Residential-Single Family
FINANCIAL & TAXES
Tax year: 2024
Tax annual amount: $3,377
MISCELLANEOUS
Fuel System: N/A
Sewer System: City Sewer/Connected
Water System: City Water/Connected
ADITIONAL INFORMATION
MLS#: NST7702560
Listing Brokerage: Coldwell Banker Realty

ID: 3539943
Published: April 11, 2025
Last Update: April 11, 2025
Views: 5






