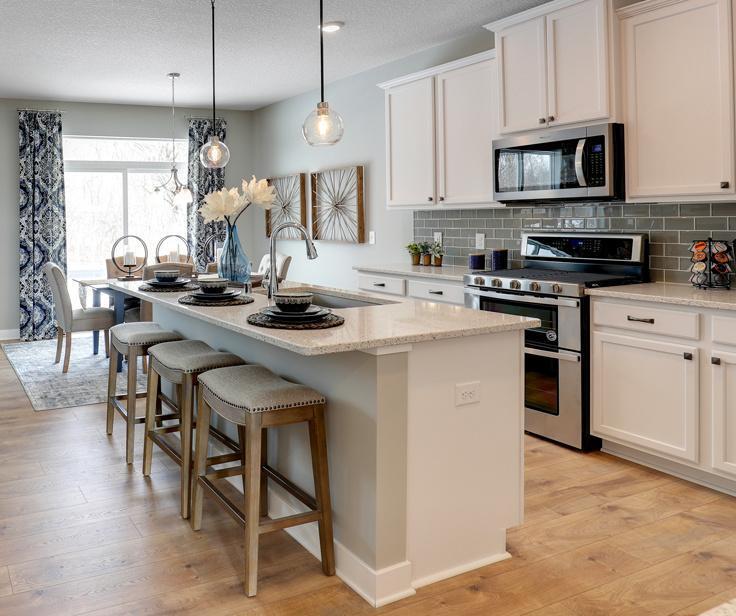6170 JENSEN AVENUE
6170 Jensen Avenue, Cottage Grove, 55016, MN
-
Price: $642,990
-
Status type: For Sale
-
City: Cottage Grove
-
Neighborhood: Northwick Valley
Bedrooms: 5
Property Size :2617
-
Listing Agent: NST15454,NST114323
-
Property type : Single Family Residence
-
Zip code: 55016
-
Street: 6170 Jensen Avenue
-
Street: 6170 Jensen Avenue
Bathrooms: 3
Year: 2025
Listing Brokerage: D.R. Horton, Inc.
FEATURES
- Range
- Microwave
- Exhaust Fan
- Dishwasher
- Disposal
- Humidifier
- Air-To-Air Exchanger
- Gas Water Heater
- Stainless Steel Appliances
DETAILS
** Ask how you can receive a 4.99% FHA/VA or 5.50% Conventional fixed 30 year rate AND up to $10,000 in closing costs. ** Home is currently under construction on an East facing homesite. Located in the Eastridge High School attendance area with NO HOA, this home is pacing to be complete in May and ready for you to enjoy your summer in your new home. This 5 bedroom layout (including one on the main level!) features function in every corner. The main level is highlighted by a designer kitchen and flows seamlessly throughout. The upper level is equally impressive, with four oversized bedrooms and a loft space to provide some additional living space! A must see on your new home tour. Stop out today!
INTERIOR
Bedrooms: 5
Fin ft² / Living Area: 2617 ft²
Below Ground Living: N/A
Bathrooms: 3
Above Ground Living: 2617ft²
-
Basement Details: Drain Tiled, Drainage System, 8 ft+ Pour, Full, Concrete, Sump Pump, Unfinished,
Appliances Included:
-
- Range
- Microwave
- Exhaust Fan
- Dishwasher
- Disposal
- Humidifier
- Air-To-Air Exchanger
- Gas Water Heater
- Stainless Steel Appliances
EXTERIOR
Air Conditioning: Central Air
Garage Spaces: 3
Construction Materials: N/A
Foundation Size: 1127ft²
Unit Amenities:
-
- Porch
- Walk-In Closet
- Washer/Dryer Hookup
- In-Ground Sprinkler
- Other
- Kitchen Center Island
- Primary Bedroom Walk-In Closet
Heating System:
-
- Forced Air
- Fireplace(s)
ROOMS
| Main | Size | ft² |
|---|---|---|
| Dining Room | 9 x 10 | 81 ft² |
| Family Room | 14 x 14 | 196 ft² |
| Kitchen | 10 x 10 | 100 ft² |
| Bedroom 5 | 10 x 12 | 100 ft² |
| Office | 12 x 8 | 144 ft² |
| Mud Room | 6 x 8 | 36 ft² |
| Upper | Size | ft² |
|---|---|---|
| Bedroom 1 | 15 x 13 | 225 ft² |
| Bedroom 2 | 11 x 12 | 121 ft² |
| Bedroom 3 | 13 x 10 | 169 ft² |
| Bedroom 4 | 10 x 13 | 100 ft² |
| Loft | 10 x 17 | 100 ft² |
LOT
Acres: N/A
Lot Size Dim.: 163 X 65 X 158 X 67
Longitude: 44.8594
Latitude: -92.9136
Zoning: Residential-Single Family
FINANCIAL & TAXES
Tax year: 2025
Tax annual amount: N/A
MISCELLANEOUS
Fuel System: N/A
Sewer System: City Sewer/Connected
Water System: City Water/Connected
ADITIONAL INFORMATION
MLS#: NST7703885
Listing Brokerage: D.R. Horton, Inc.

ID: 3538050
Published: March 01, 2025
Last Update: March 01, 2025
Views: 3






