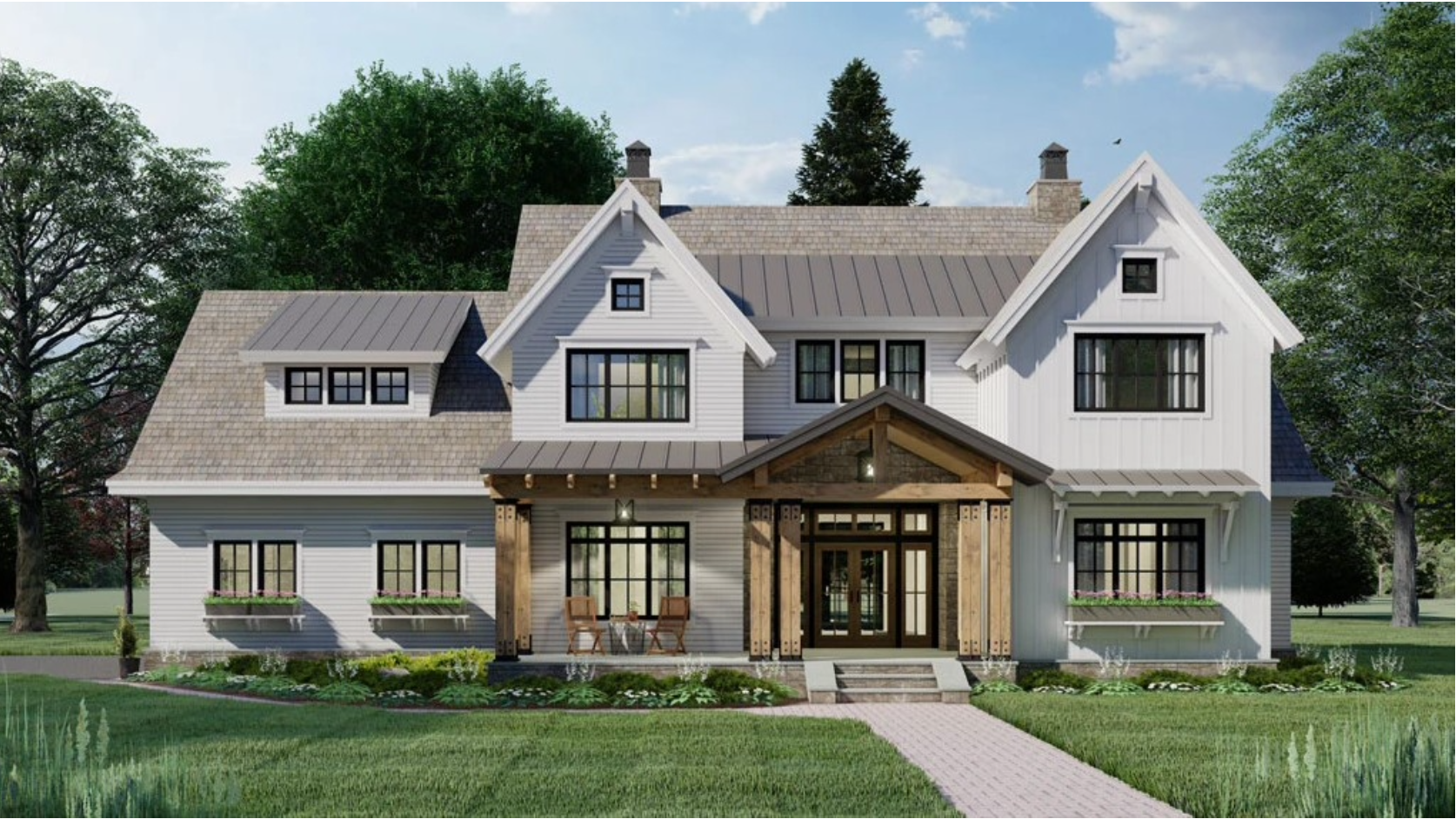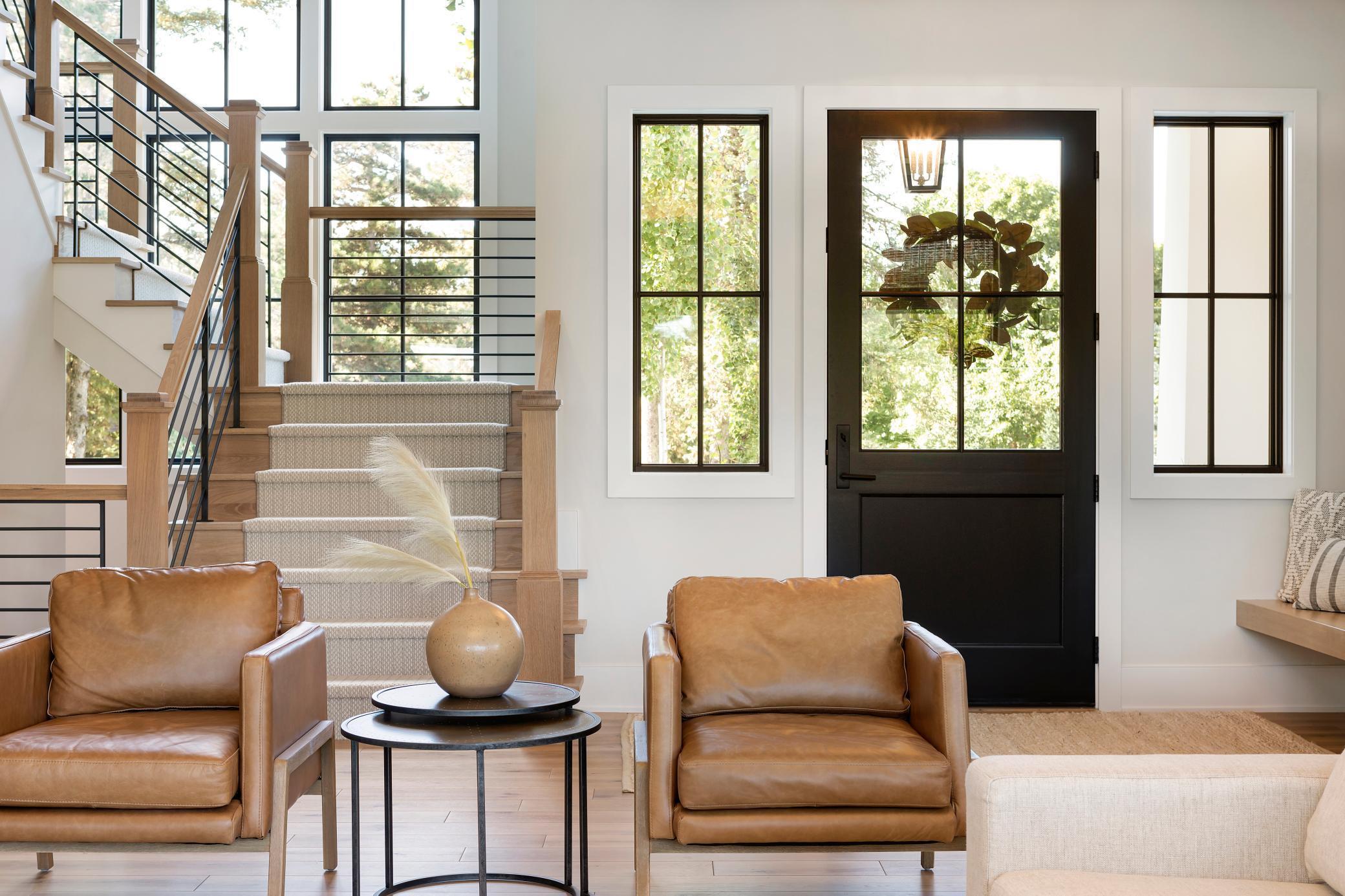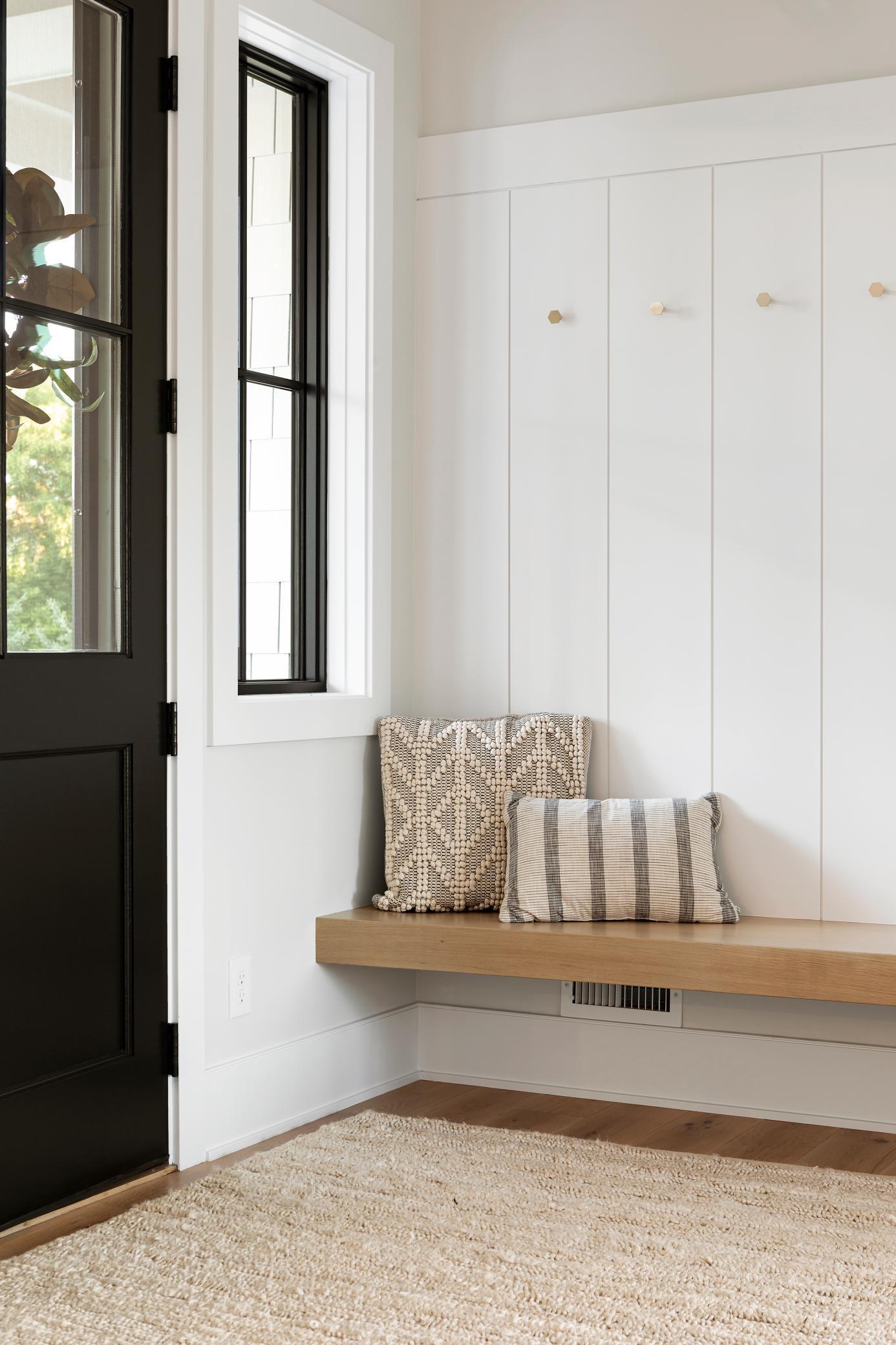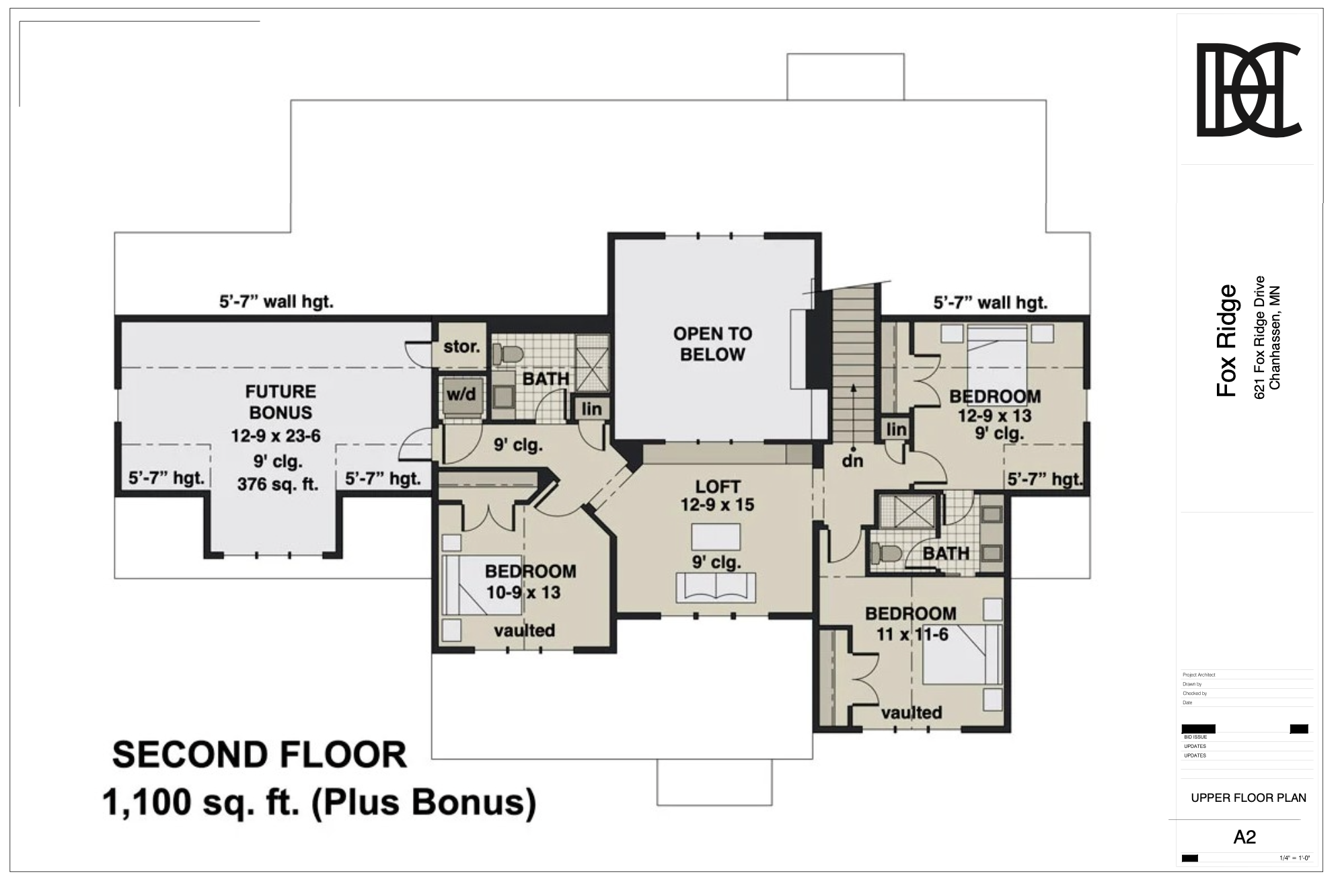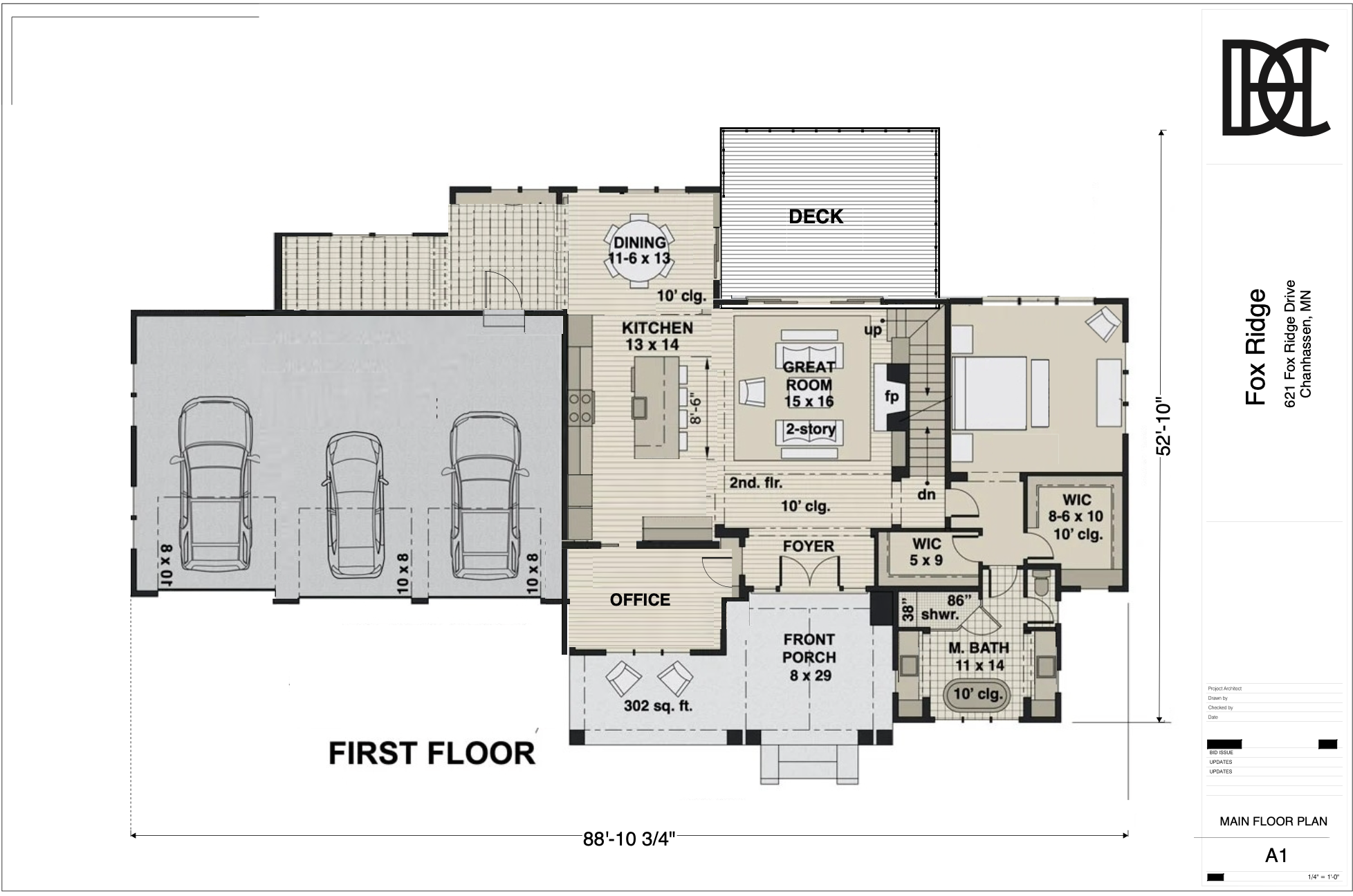621 FOX HILL DRIVE
621 Fox Hill Drive, Chanhassen, 55317, MN
-
Price: $1,590,620
-
Status type: For Sale
-
City: Chanhassen
-
Neighborhood: Fox Ridge Estates
Bedrooms: 4
Property Size :2925
-
Listing Agent: NST16633,NST93560
-
Property type : Single Family Residence
-
Zip code: 55317
-
Street: 621 Fox Hill Drive
-
Street: 621 Fox Hill Drive
Bathrooms: 4
Year: 2024
Listing Brokerage: Coldwell Banker Burnet
DETAILS
Discover this stunning 2-story, to-be-built Modern Farmhouse on a beautifully wooded lot, just half a block from Carver County Beach and Park. It features 4 bedrooms, 4 bathrooms, an amazing optional bonus room above the garage for extra space. basement is unfinished, but can be finished economically to accommodate an additional Family Room and Guest Rooms bringing the total possible FSF 4026 The spacious Main level includes an open Living area with a Great Room, fireplace, upgraded Kitchen with a Center Island, Dining Area, and a Primary Suite with doors out to the rear deck. Dual vanities, soaking tub, shower, and walk-in closets make this the perfect space to relax. Additional features are a large mudroom/laundry room and a Pocket o with a built-in desk. Upstairs has three bedrooms (two with a Jack and Jill bathroom), a spacious loft, and a secondary laundry area. Schedule your introduction meeting today and find out how you can customize this space to make it your own.
INTERIOR
Bedrooms: 4
Fin ft² / Living Area: 2925 ft²
Below Ground Living: N/A
Bathrooms: 4
Above Ground Living: 2925ft²
-
Basement Details: 8 ft+ Pour, Unfinished,
Appliances Included:
-
EXTERIOR
Air Conditioning: Central Air
Garage Spaces: 3
Construction Materials: N/A
Foundation Size: 1825ft²
Unit Amenities:
-
Heating System:
-
- Forced Air
ROOMS
| Main | Size | ft² |
|---|---|---|
| Great Room | 18x15 | 324 ft² |
| Kitchen | 14x19 | 196 ft² |
| Dining Room | 13x12 | 169 ft² |
| Office | 10x14 | 100 ft² |
| Bedroom 1 | 15x15 | 225 ft² |
| Porch | 29x8 | 841 ft² |
| Deck | 19x16 | 361 ft² |
| Mud Room | 13x12 | 169 ft² |
| Walk In Closet | 9x10 | 81 ft² |
| Upper | Size | ft² |
|---|---|---|
| Bedroom 2 | 13x13 | 169 ft² |
| Bedroom 3 | 11x13 | 121 ft² |
| Bedroom 4 | 12x11 | 144 ft² |
| Loft | 15x13 | 225 ft² |
LOT
Acres: N/A
Lot Size Dim.: N/A
Longitude: 44.8775
Latitude: -93.5359
Zoning: Residential-Single Family
FINANCIAL & TAXES
Tax year: 2024
Tax annual amount: $3,520
MISCELLANEOUS
Fuel System: N/A
Sewer System: City Sewer/Connected
Water System: City Water/Connected
ADITIONAL INFORMATION
MLS#: NST7610884
Listing Brokerage: Coldwell Banker Burnet

ID: 3072939
Published: June 21, 2024
Last Update: June 21, 2024
Views: 122


