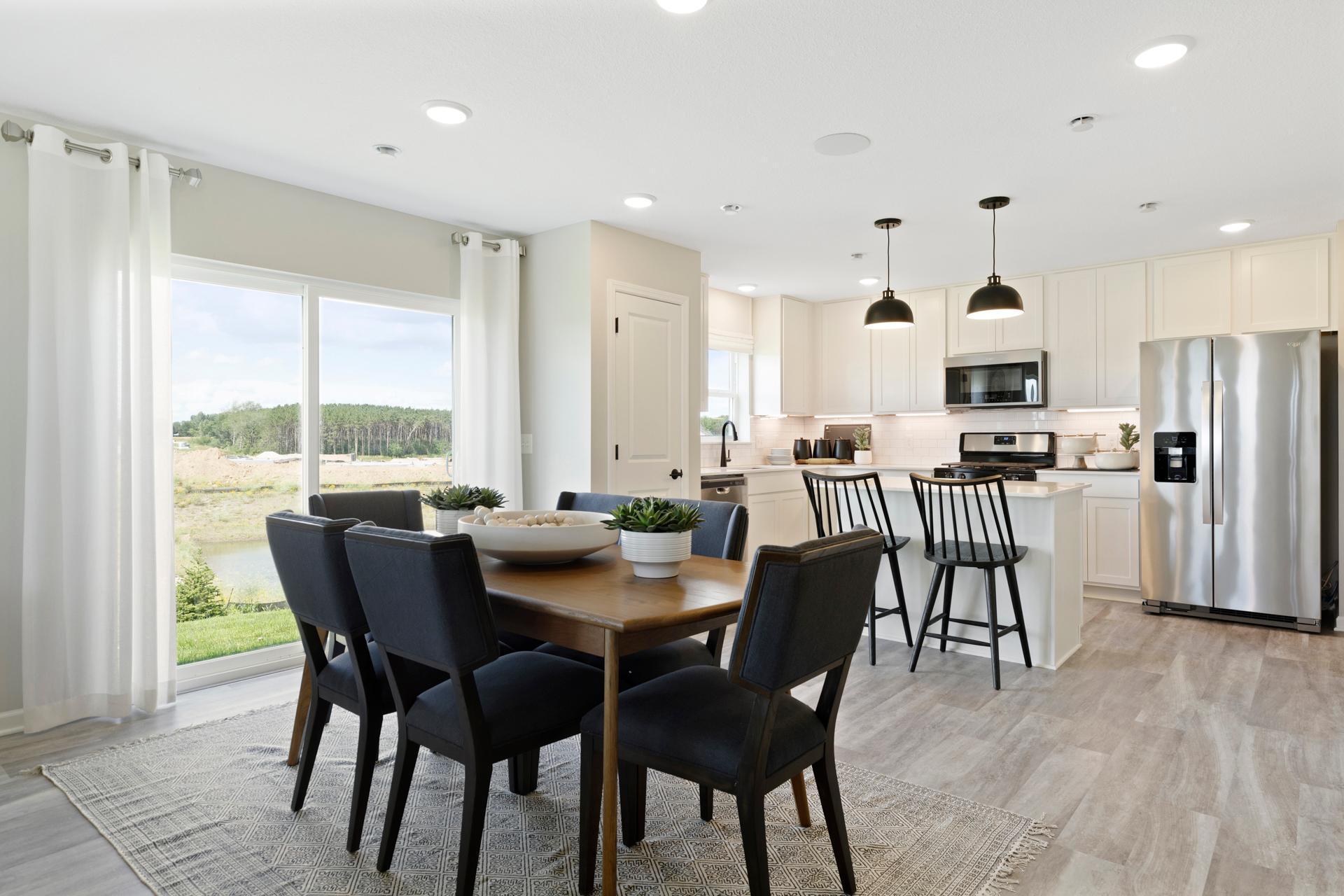6251 HIGHLAND HILLS LANE
6251 Highland Hills Lane, Cottage Grove, 55016, MN
-
Price: $492,990
-
Status type: For Sale
-
City: Cottage Grove
-
Neighborhood: Hawthorne
Bedrooms: 4
Property Size :2265
-
Listing Agent: NST15595,NST505241
-
Property type : Single Family Residence
-
Zip code: 55016
-
Street: 6251 Highland Hills Lane
-
Street: 6251 Highland Hills Lane
Bathrooms: 3
Year: 2024
Listing Brokerage: Pulte Homes Of Minnesota, LLC
FEATURES
- Range
- Microwave
- Exhaust Fan
- Dishwasher
- Water Softener Owned
- Disposal
DETAILS
Welcome to the Aspire – a thoughtfully designed home that offers both flexibility and space for modern living. On the main floor, you’ll find a welcoming flex room, perfect for a home office, playroom, or formal sitting area, along with a convenient powder room for guests. Upstairs, the home features 4 spacious bedrooms and a loft, offering ample room for rest and relaxation. The 2 full bathrooms on the second floor are designed for functionality and convenience, ensuring comfort for the whole family. With its open-concept layout and versatile spaces, the Aspire is perfect for both entertaining and everyday living. Located in Hawthorne, this home is just steps away from a nature preserve and a brand-new playground. You’ll also be minutes from the Woodbury Lakes shopping center and popular restaurants. With just a 15-minute drive to St. Paul and 20 minutes to MSP Airport, convenience is at your fingertips. Hawthorne is served by the highly-rated District 833 Schools, including Cottage Grove Elementary, Oltman Middle, and Eastridge High School. *Photos are of a similar Model Home*
INTERIOR
Bedrooms: 4
Fin ft² / Living Area: 2265 ft²
Below Ground Living: N/A
Bathrooms: 3
Above Ground Living: 2265ft²
-
Basement Details: Slab,
Appliances Included:
-
- Range
- Microwave
- Exhaust Fan
- Dishwasher
- Water Softener Owned
- Disposal
EXTERIOR
Air Conditioning: Central Air
Garage Spaces: 2
Construction Materials: N/A
Foundation Size: 990ft²
Unit Amenities:
-
- Patio
- Walk-In Closet
- Washer/Dryer Hookup
- In-Ground Sprinkler
- Kitchen Center Island
- Primary Bedroom Walk-In Closet
Heating System:
-
- Forced Air
ROOMS
| Main | Size | ft² |
|---|---|---|
| Dining Room | 15 x 8 | 225 ft² |
| Family Room | 17 x 15 | 289 ft² |
| Kitchen | 15 x 12 | 225 ft² |
| Flex Room | 11 x 11 | 121 ft² |
| Upper | Size | ft² |
|---|---|---|
| Bedroom 1 | 15 x 12 | 225 ft² |
| Bedroom 2 | 10 x 10 | 100 ft² |
| Bedroom 3 | 13 x 10 | 169 ft² |
| Bedroom 4 | 12 x 10 | 144 ft² |
| Loft | 11 x 10 | 121 ft² |
LOT
Acres: N/A
Lot Size Dim.: Irregular
Longitude: 44.8577
Latitude: -92.9829
Zoning: Residential-Single Family
FINANCIAL & TAXES
Tax year: 2024
Tax annual amount: N/A
MISCELLANEOUS
Fuel System: N/A
Sewer System: City Sewer/Connected
Water System: City Water/Connected
ADITIONAL INFORMATION
MLS#: NST7712961
Listing Brokerage: Pulte Homes Of Minnesota, LLC

ID: 3523609
Published: March 14, 2025
Last Update: March 14, 2025
Views: 3






