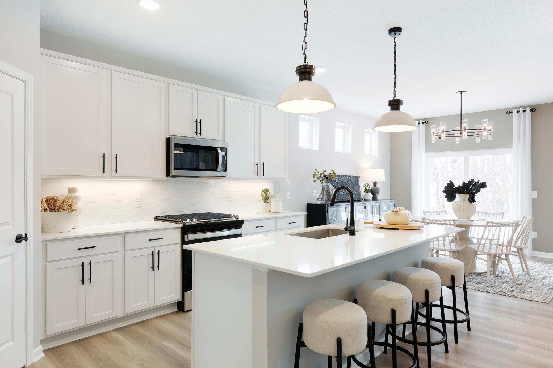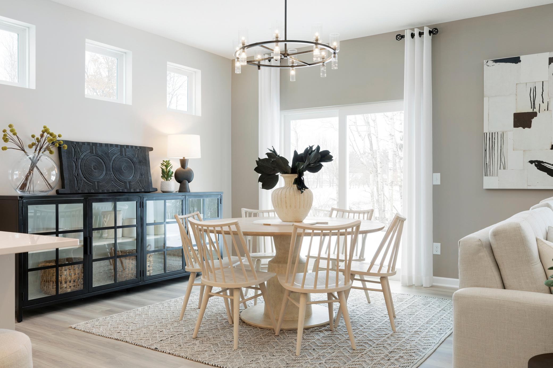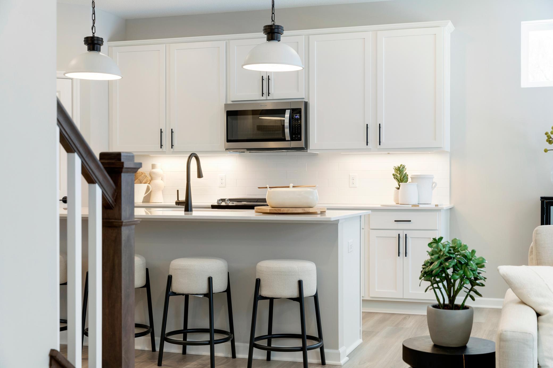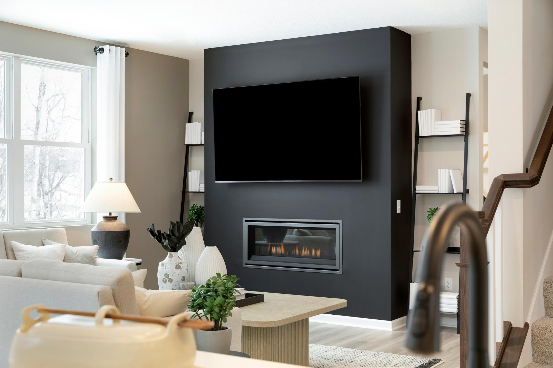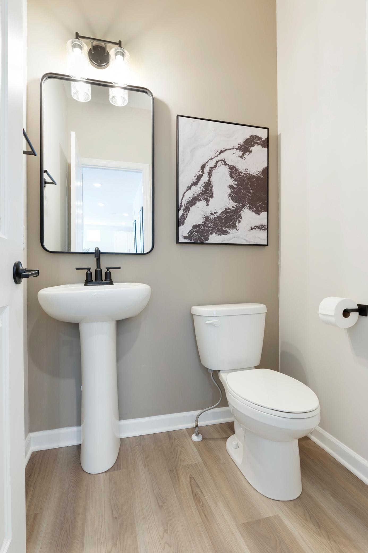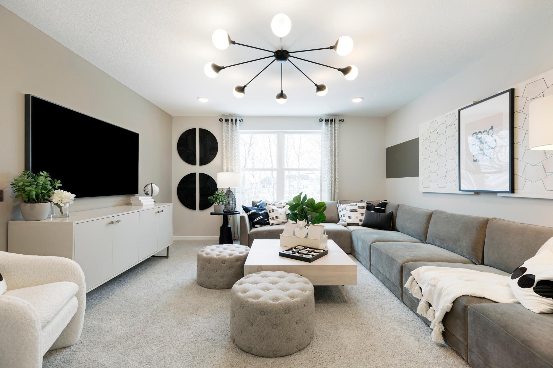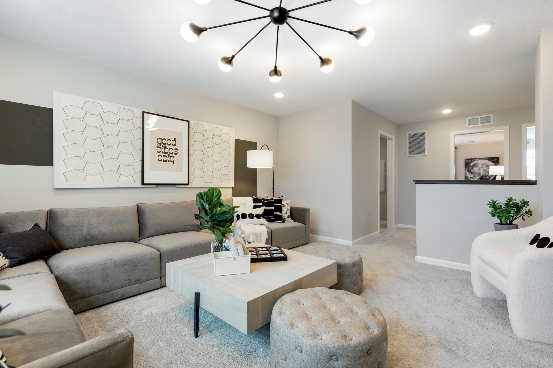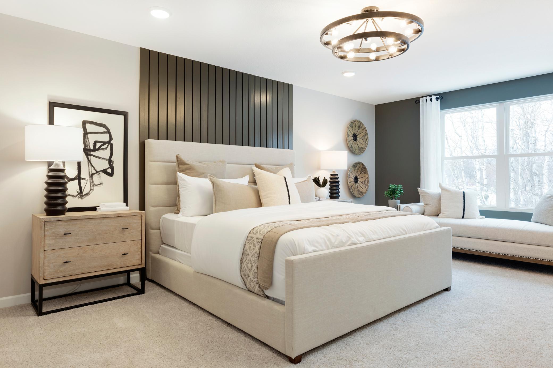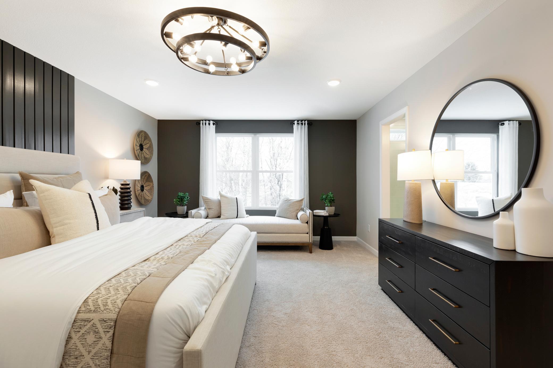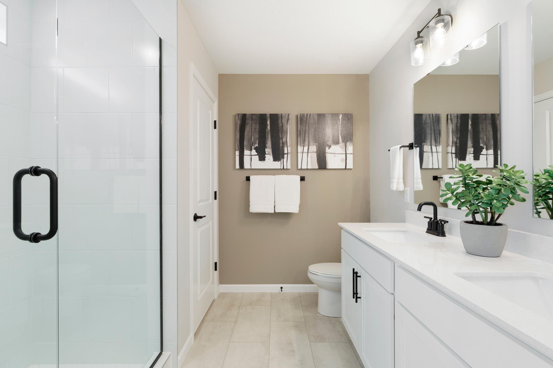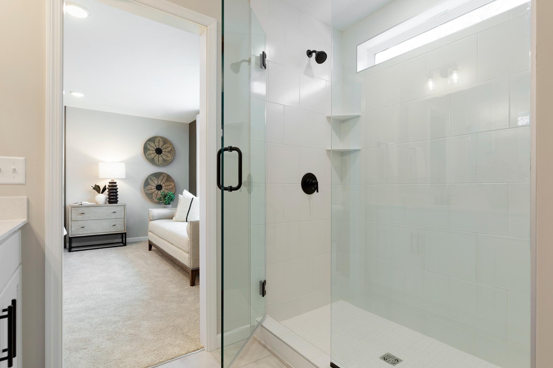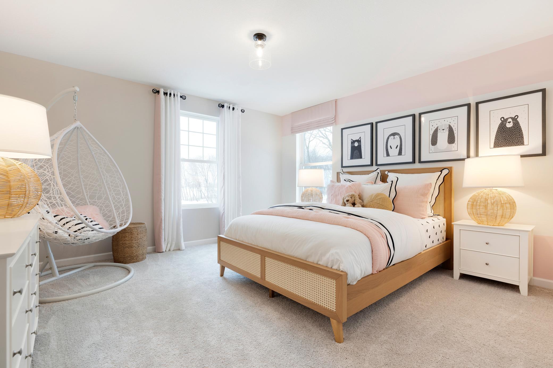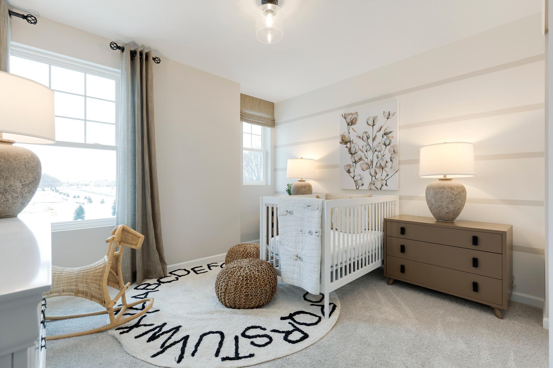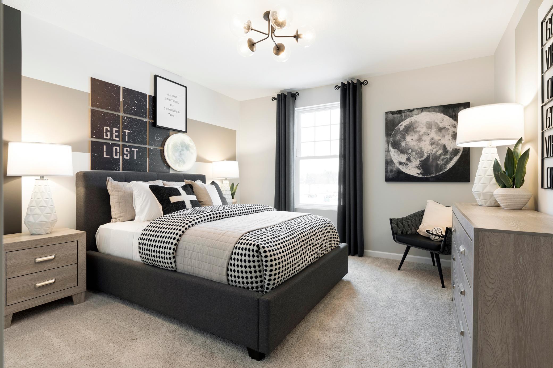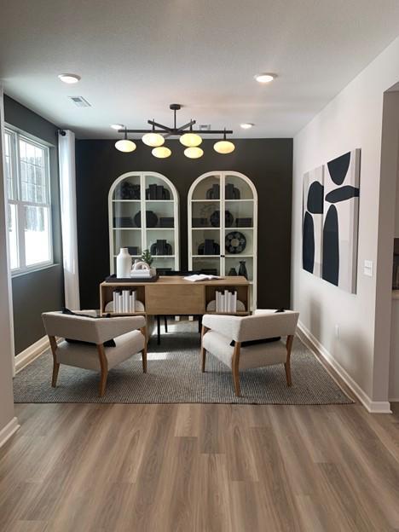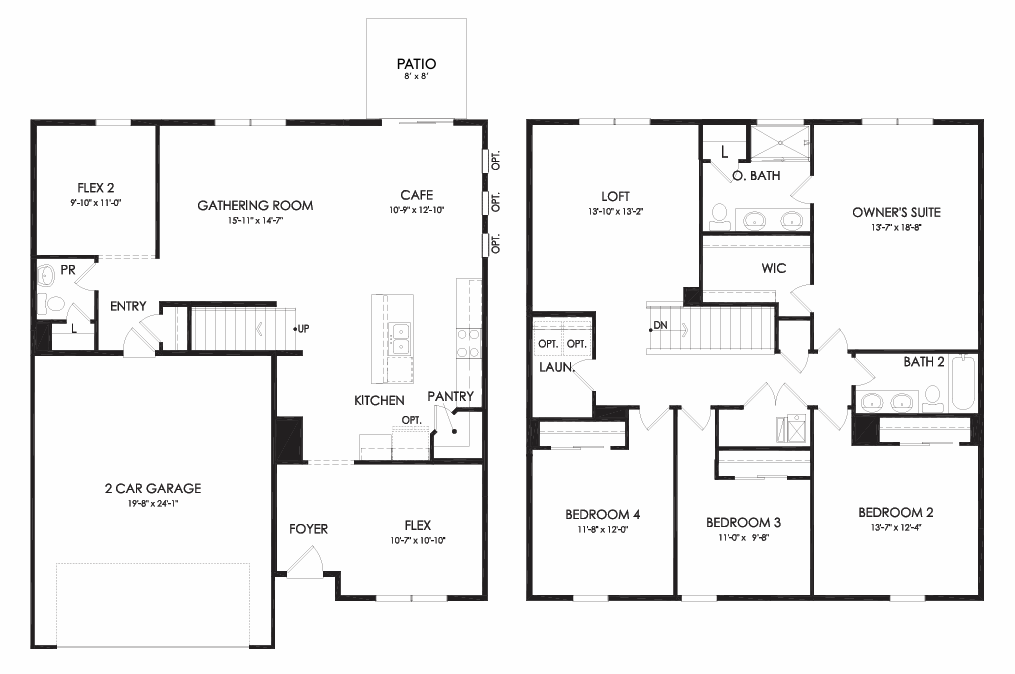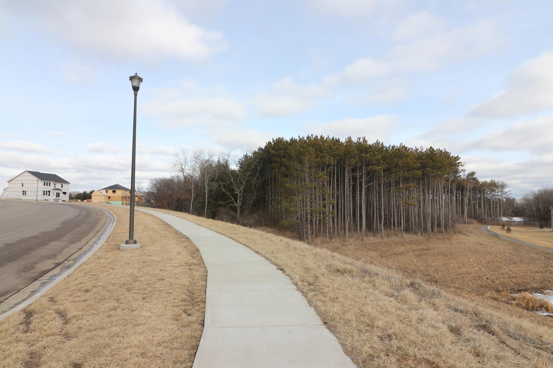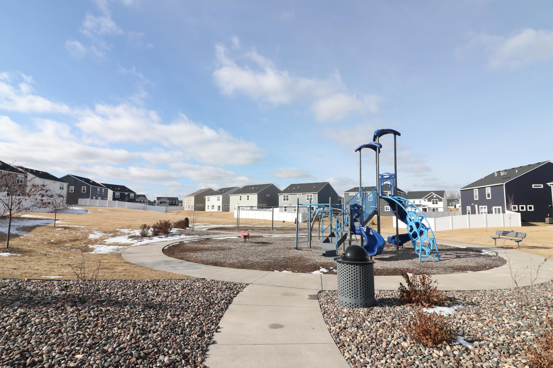6263 HIGHLAND HILLS LANE
6263 Highland Hills Lane, Cottage Grove, 55016, MN
-
Price: $507,990
-
Status type: For Sale
-
City: Cottage Grove
-
Neighborhood: Hawthorne
Bedrooms: 4
Property Size :2606
-
Listing Agent: NST15595,NST229971
-
Property type : Single Family Residence
-
Zip code: 55016
-
Street: 6263 Highland Hills Lane
-
Street: 6263 Highland Hills Lane
Bathrooms: 3
Year: 2025
Listing Brokerage: Pulte Homes Of Minnesota, LLC
FEATURES
- Range
- Microwave
- Exhaust Fan
- Dishwasher
- Water Softener Owned
- Disposal
- Tankless Water Heater
DETAILS
Welcome to the Hampton – a versatile and spacious home designed for modern living. This home features 4 bedrooms, 2.5 bathrooms, and a unique layout that includes 2 flex rooms and a loft, providing plenty of space for family, guests, and personal pursuits. Whether you need a home office, playroom, or additional living space, the flex rooms can be tailored to suit your lifestyle. The open-concept kitchen is a chef's dream, complete with an oversized island, upgraded cabinetry, and modern appliances, making it perfect for entertaining or everyday meals. The spacious living room offers plenty of room to relax and gather around the central fireplace, creating a warm and inviting atmosphere. Upstairs, the loft offers additional flexible space, while the large owner’s suite features a walk-in closet and en-suite bath, providing a private retreat. *Photos are of similar completed floorplan.*
INTERIOR
Bedrooms: 4
Fin ft² / Living Area: 2606 ft²
Below Ground Living: N/A
Bathrooms: 3
Above Ground Living: 2606ft²
-
Basement Details: Slab,
Appliances Included:
-
- Range
- Microwave
- Exhaust Fan
- Dishwasher
- Water Softener Owned
- Disposal
- Tankless Water Heater
EXTERIOR
Air Conditioning: Central Air
Garage Spaces: 2
Construction Materials: N/A
Foundation Size: 1103ft²
Unit Amenities:
-
- Patio
- Washer/Dryer Hookup
- In-Ground Sprinkler
- Kitchen Center Island
- Primary Bedroom Walk-In Closet
Heating System:
-
- Forced Air
ROOMS
| Main | Size | ft² |
|---|---|---|
| Family Room | 15 x 14 | 225 ft² |
| Kitchen | 11 x 13 | 121 ft² |
| Flex Room | 11 x 12 | 121 ft² |
| Flex Room | 10 x 10 | 100 ft² |
| Informal Dining Room | 10 x12 | 100 ft² |
| Upper | Size | ft² |
|---|---|---|
| Bedroom 1 | 18 x 13 | 324 ft² |
| Bedroom 2 | 12 x 13 | 144 ft² |
| Bedroom 3 | 11 x 9 | 121 ft² |
| Bedroom 4 | 12 x 11 | 144 ft² |
| Loft | 15 x 13 | 225 ft² |
LOT
Acres: N/A
Lot Size Dim.: rectangle
Longitude: 44.8562
Latitude: -92.982
Zoning: Residential-Single Family
FINANCIAL & TAXES
Tax year: 2025
Tax annual amount: N/A
MISCELLANEOUS
Fuel System: N/A
Sewer System: City Sewer/Connected
Water System: City Water/Connected
ADITIONAL INFORMATION
MLS#: NST7735699
Listing Brokerage: Pulte Homes Of Minnesota, LLC

ID: 3561205
Published: April 29, 2025
Last Update: April 29, 2025
Views: 3


